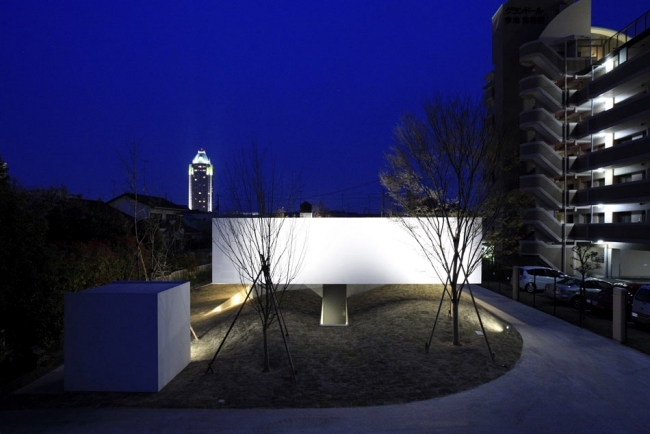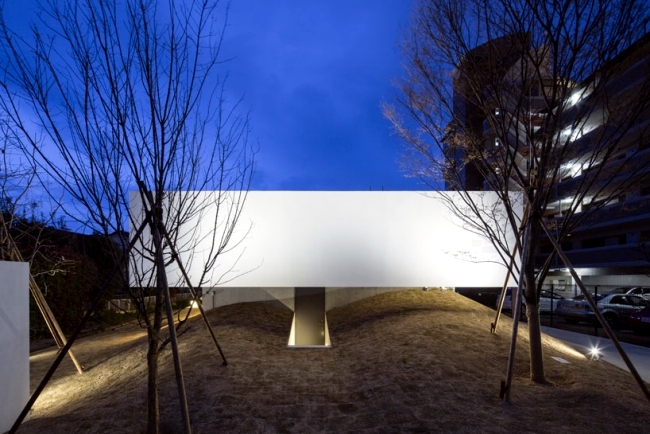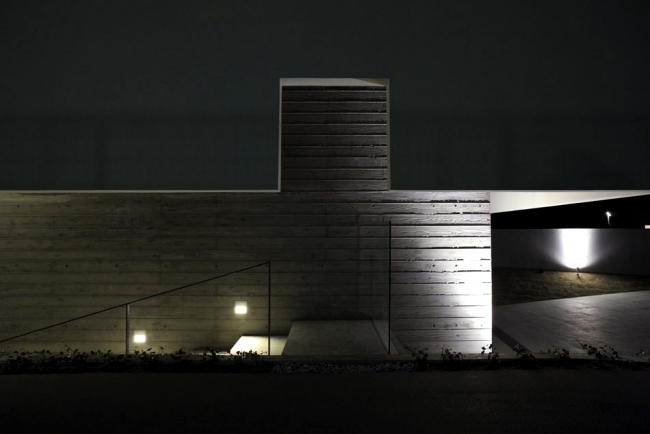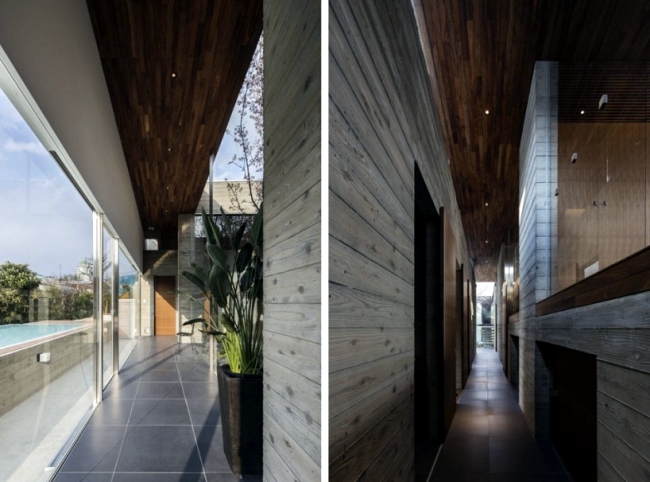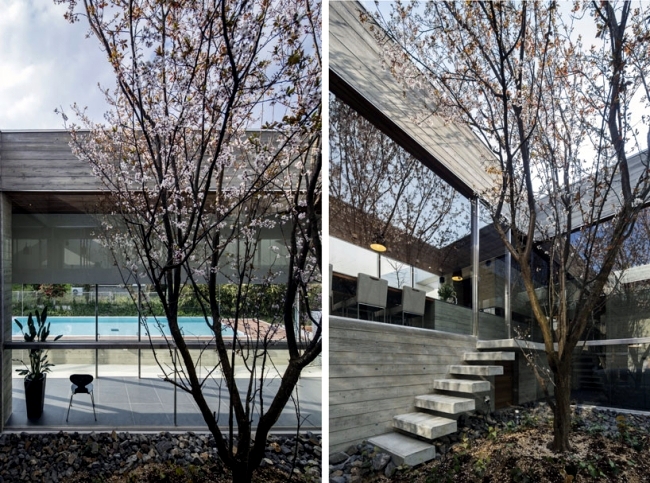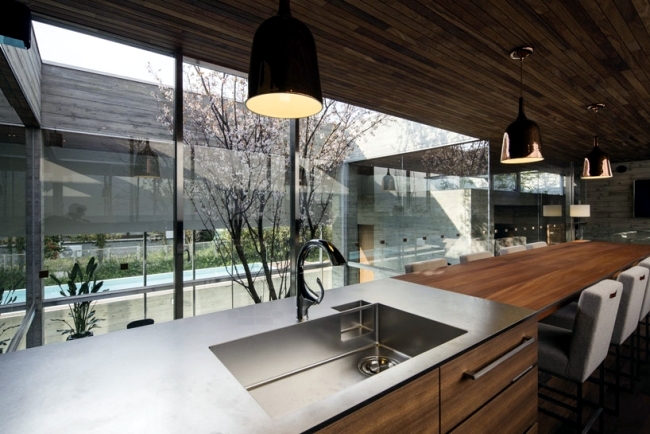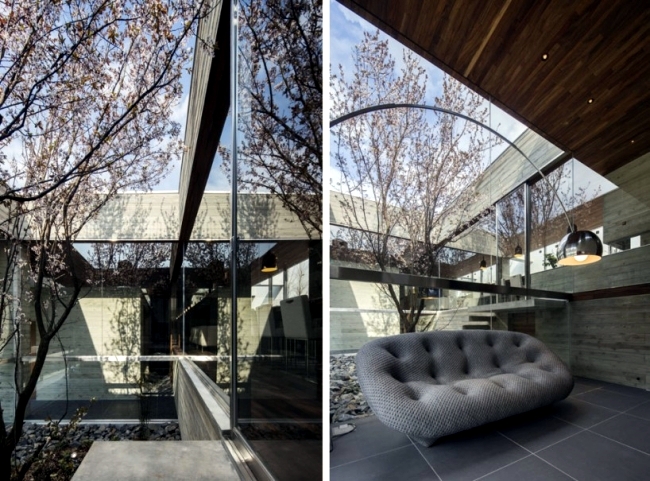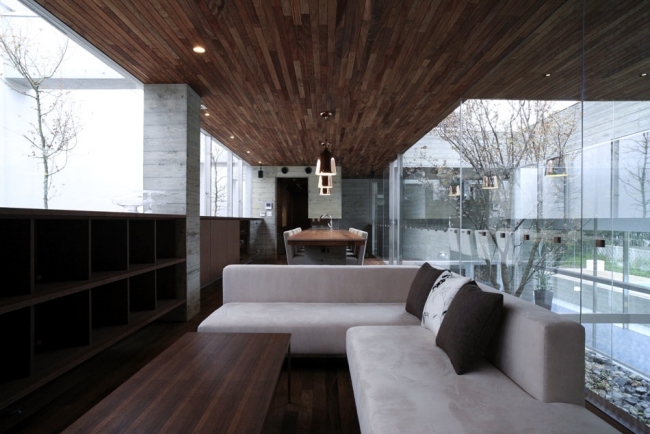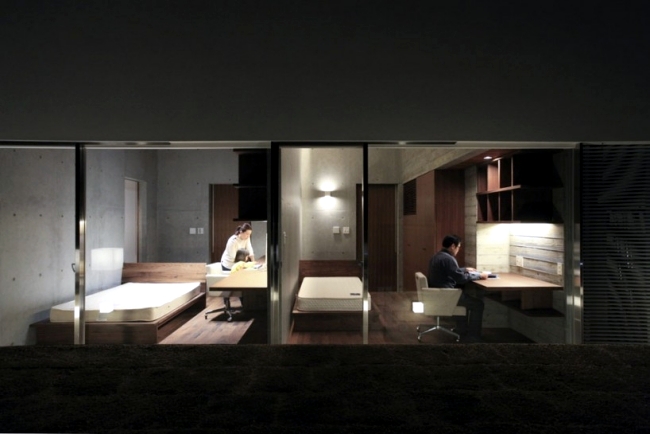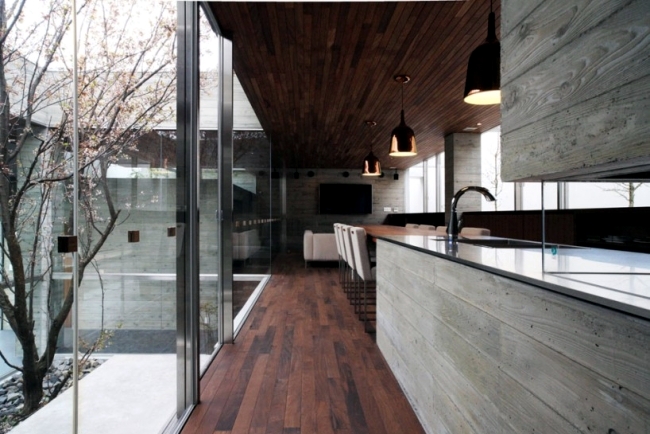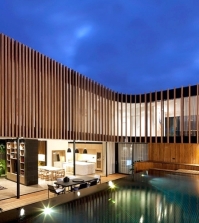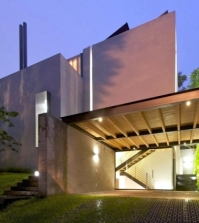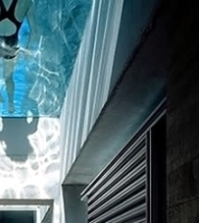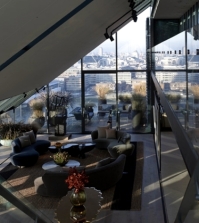- Residential Design
- A bright Scandinavian apartment
- Light wooden furniture back in fashion – the natural choice for your home
- Create a relaxing atmosphere in the room – Ideas for decoration
- Bed Grey Skies Romance
- Baby room with decorative front wall blue moose
- Cut 22 ideas for garden design spring-Buchsbaum
- Rattan garden furniture with unusual design Royal Garden
- Glass fronted building offers spectacular views of the skyline of Los Angeles
- Camping Tips – find the right place for tent or caravan
Concrete building with a flat roof of K2 – minimalist architecture in Japan
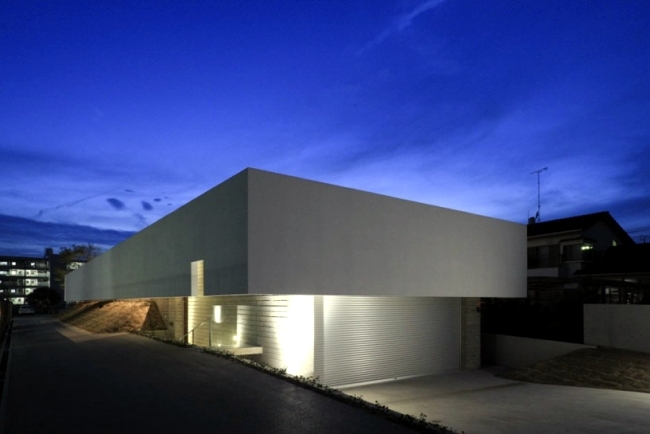
We präsentiwren Apartment 40 - a minimalist concrete house with a balance of privacy and openness. Attempts to mimic the Bauhaus building concept created by K2.
Concrete House Apartment 40 - linear and geometric aspects
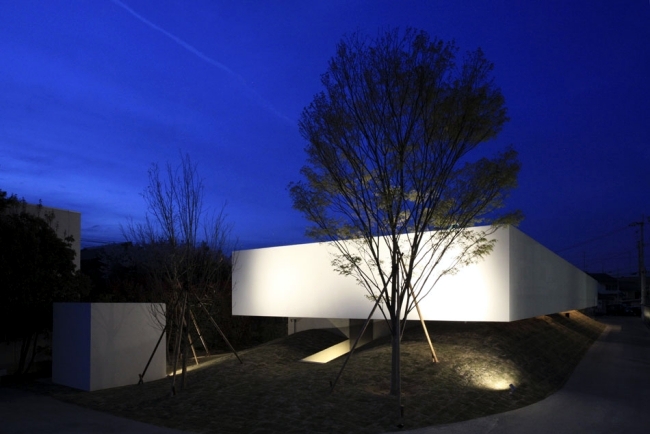
The name of the house is inspired by the wall 40 meters outside Ukikabe (an architectural element that visually floats above the ground). Ukikabe is maintained at 1.5 meters from the front and ensures privacy from prying eyes. Meanwhile, the house is surrounded by buildings siebengeschössigen concrete. The plot is located lying in Ehime Prefecture and recalls Shimanami Kaido highway connects the Imabari with six islands of Seto Inland Sea.
Concrete house with simple, bright interior
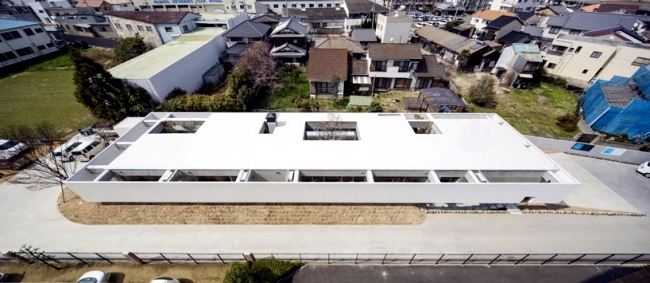
The massive and stable concrete construction is designed as a flat-roofed building very isolated and is synonymous with safety and longevity. Due to the shape of the building, different qualities arise in open spaces.
The use of glass allows optimal harmonization of living
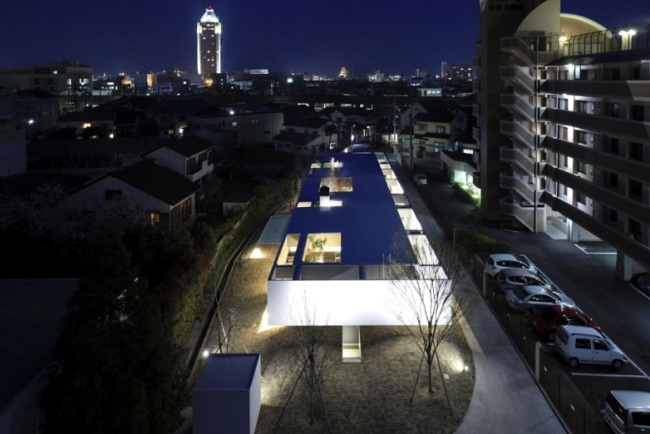
The retailer is facing inside the minimalist simplicity of traditional architecture. Inside engage separation structures piece of glass. The living rooms are oriented to the east or west. In the center is a large room that divides the house into two main parts. The high ceilings and ceiling panels in warm woods contribute to the peace and well-being in this house minimalist concrete.
Seemingly simple
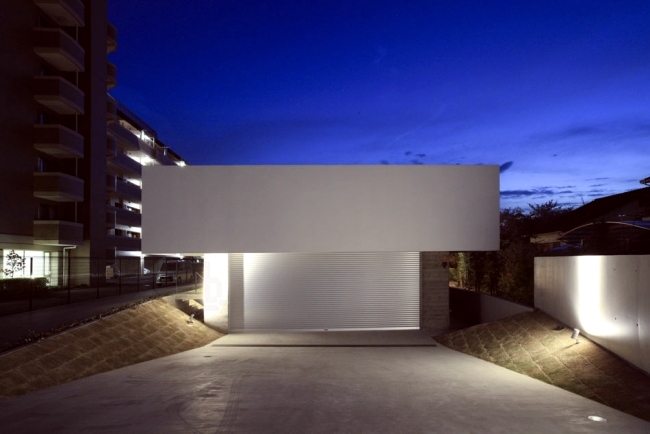
The individual rooms such as bedrooms are oriented to the north. Maximum transparency in the northern part of the house supports the modern and open character of the architectural concept of K2 and blurs the boundary between interior and exterior merge.
Ukikabe - an architectural element
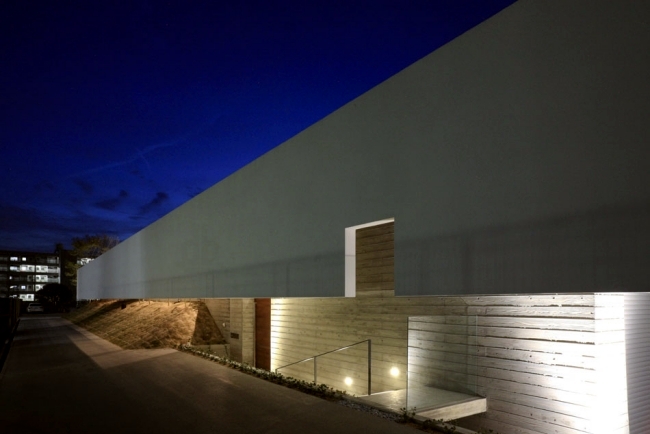
In the southern part of the house is a mezzanine below which reserves. Kitchen and dining room are upstairs. The concrete building has a game room, courtyard and an outdoor pool.
Photos of Keisuke Kawaguchi + K2 Design
Modern Japanese Architecture
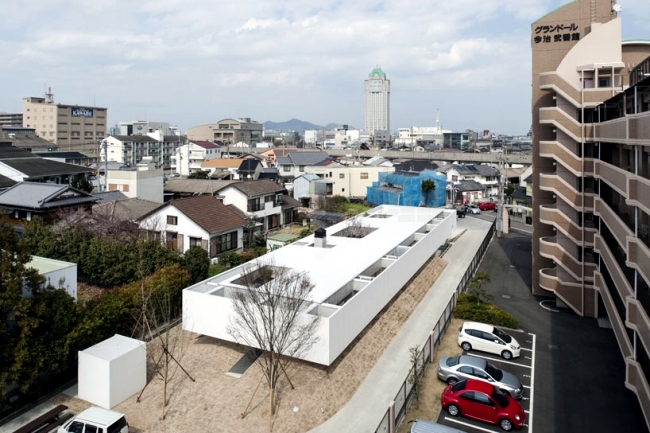
Concrete house K2
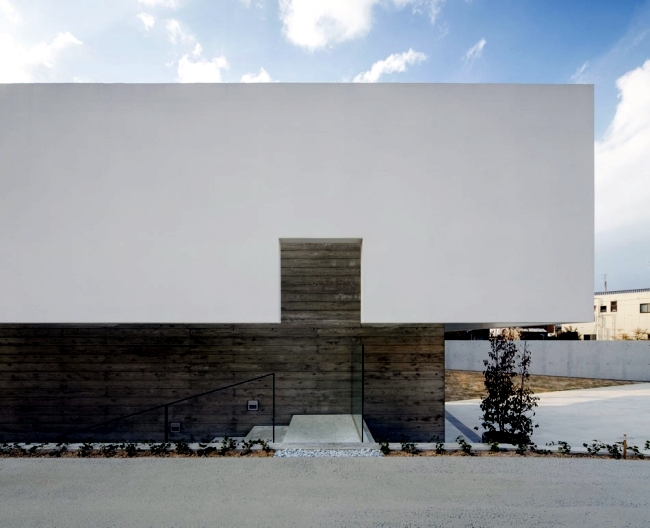
Floating wall Ukikabe
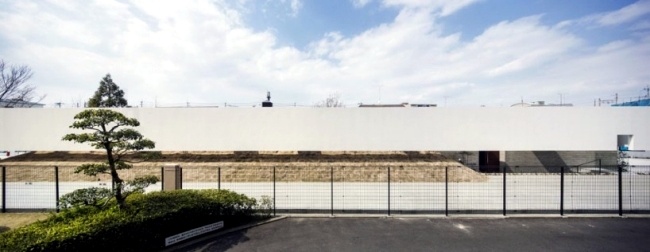
Comfortable wooden terrace
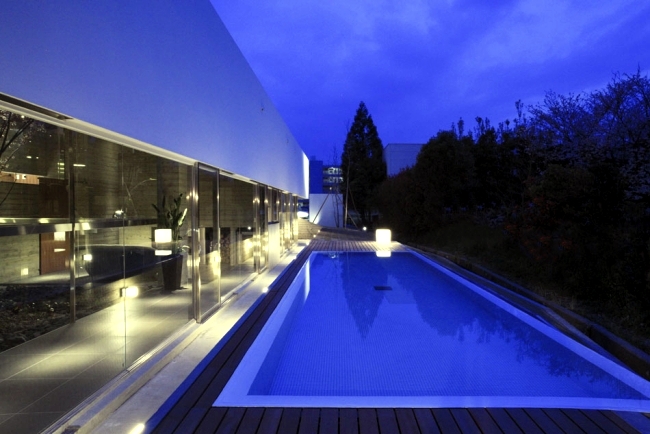
Use of glass in modern architecture
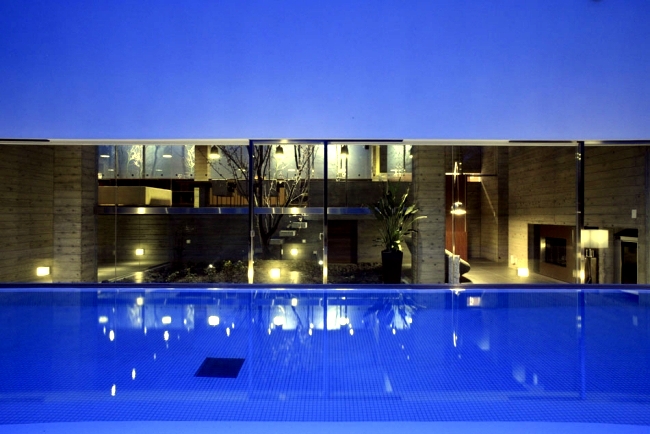
The concrete building fits organically into the urban environment
