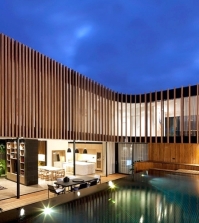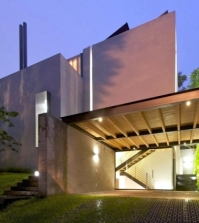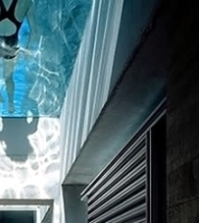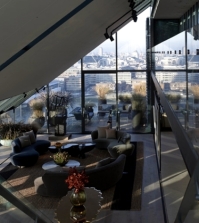- Large wall mirror with ornate frame
- Solid wood table with benches in natural nursery
- Cool design of upholstered sofas Track – lightweight, versatile and comfortable Weight
- A loft where the palette used furniture
- Moto ad Streetlights motorcycle parts vintage recycled
- Ornamental ethnic and green
- Wall of study
- Color ideas for living room – gray wall paint.
- 24 Contemporary garden bench designs – very comfortable for your garden
- Hooks with Letters
Concrete building with glass fronts in the Bauhaus style of Vanguarda Architects

The house wholly concrete in the Bauhaus style is the result of an intensive and careful planning. The architecture studio of Argentina Vanguarda Architects has designed and built the house in 2010. Wide glass facades offers a generous view of the accompanying course, swimming pool and the beautiful surroundings.
Concrete house with a cubic volume
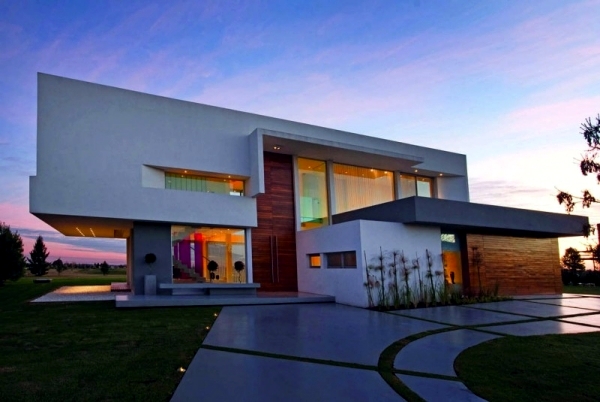
The concrete house is a dream home with clean lines, lots of light inside and a cozy lounge. It is located in Buenos Aires, Argentina, and offers comfortable living in an area of 488 m2. The simple cube with a flat roof and windows arranged rhythmically creates a calm facade. For wall panels Lapacho wood were used. For the harmonious fusion of outside and inside the patio help.
Interior Design and the concept of construction - concrete house of Vanguarda Architects
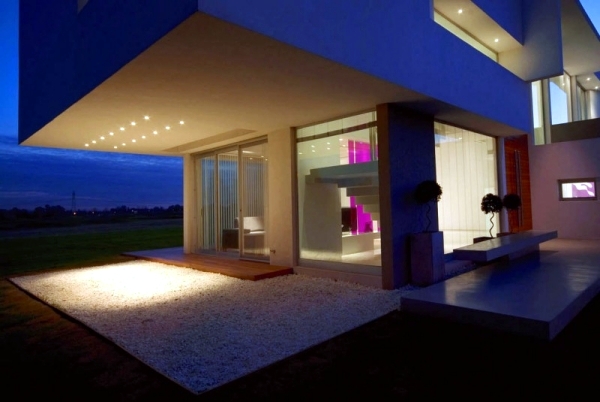
The concrete house consists of several volumes with two structures cross strengthening dominant. The only parallel to the front of the house and vertically suspended in the air, the other tracks. The plan is based on an open simple concept. One enters the house through the entrance hall, and from there, the living room and kitchen.
Home Grown in solid construction
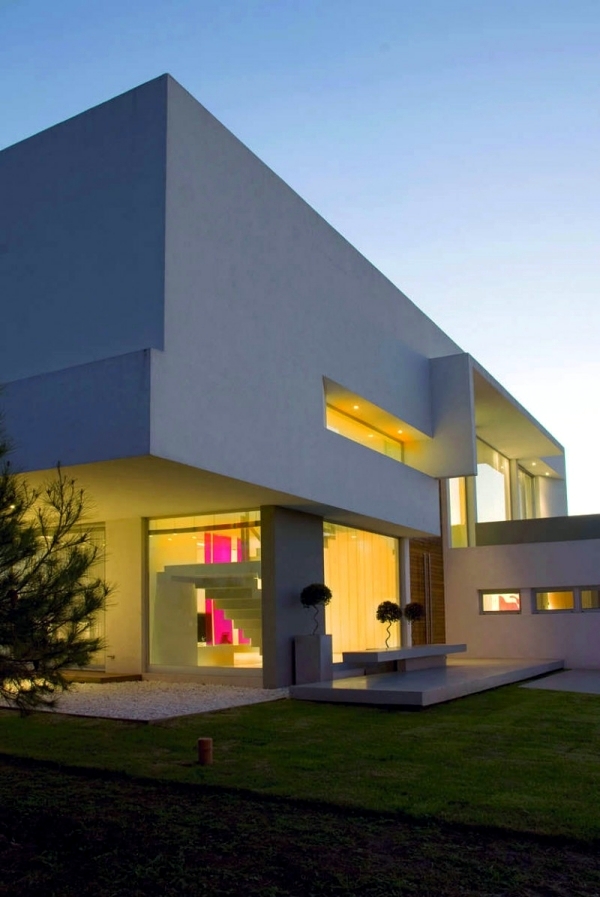
The ground floor has an open kitchen, dining and living room, and the service area, laundry room, garage, storage room, bathroom, dressing and even begehrbarer home theater is the central area of communication . A concrete staircase leads to the upper floor where steel bridges and glass connecting residential areas.
House with pool overlooking a golf course
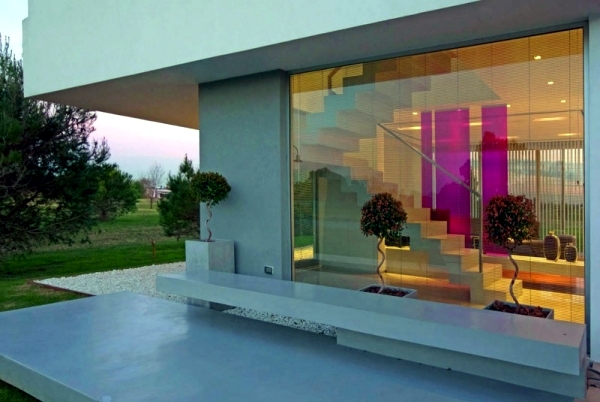
In the rooms there are mainly natural materials of high quality. The show was refreshed with bright color accents. However, clarity is supported by strict lines and gleaming white floors and walls.
Photos of Luis Abregu
The concept ajar Bauhaus
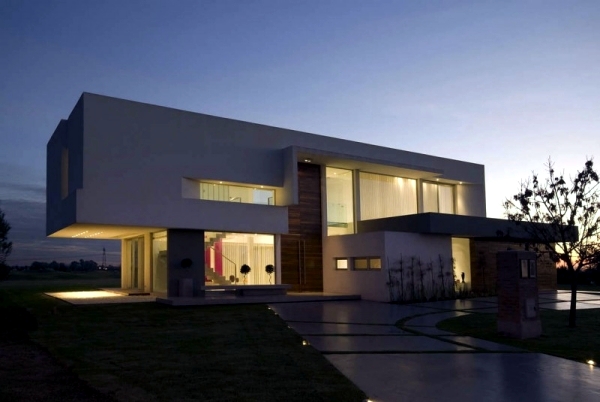
Merge the boundaries between inside and outside
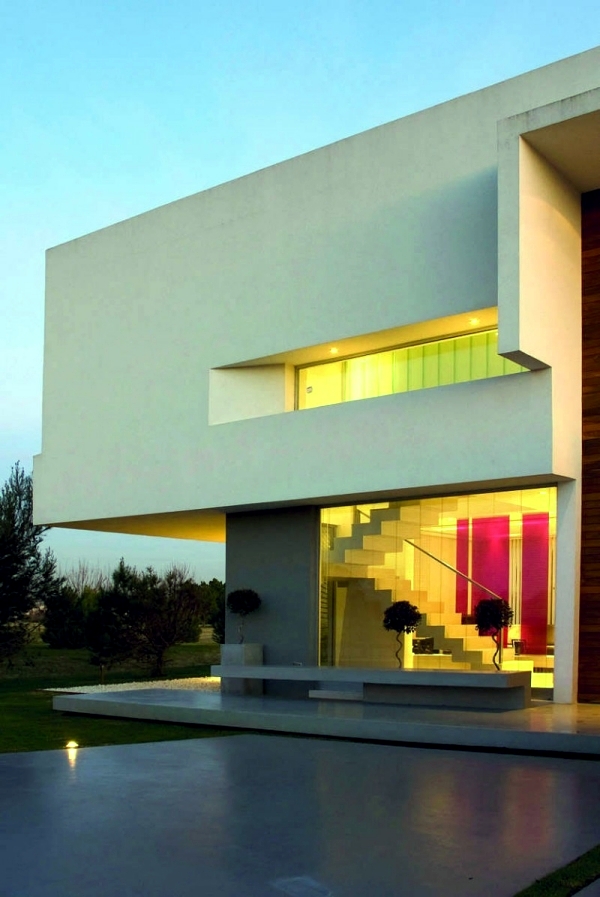
Concrete, glass and wood combine in strict geometries
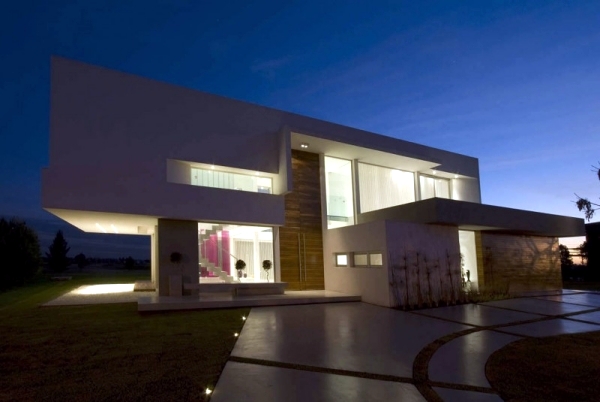
High ceilings provide airy aesthetic
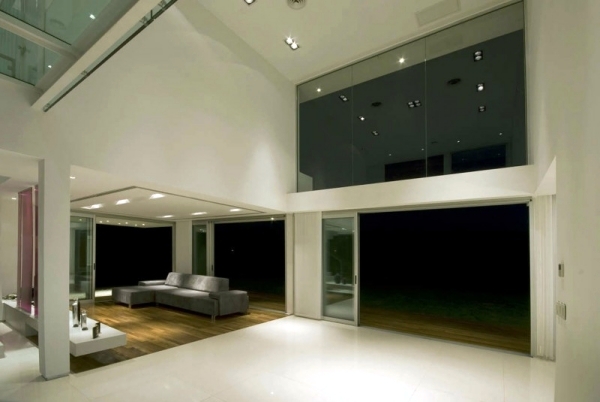
Glass bridge connects the bedroom floor
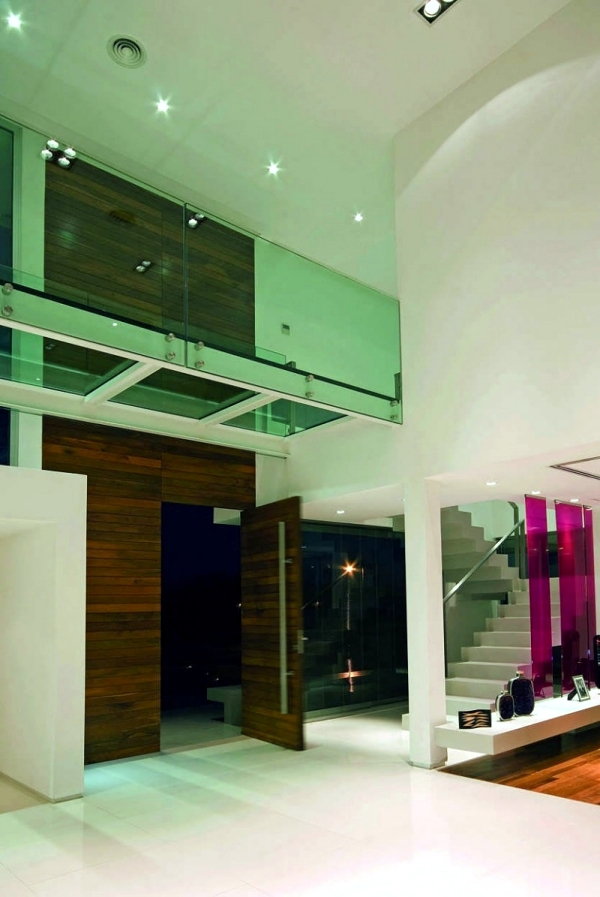
Bridge as an element of interior design
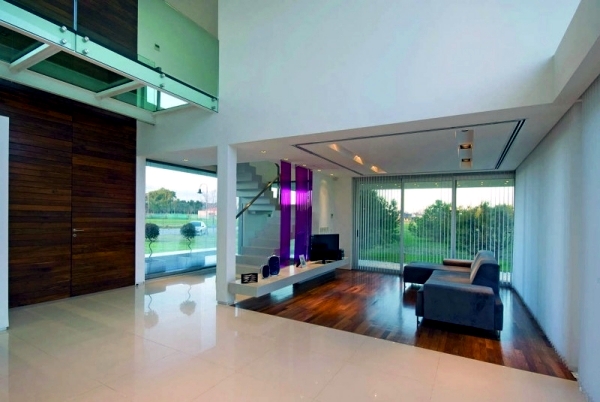
Polished white painted floors
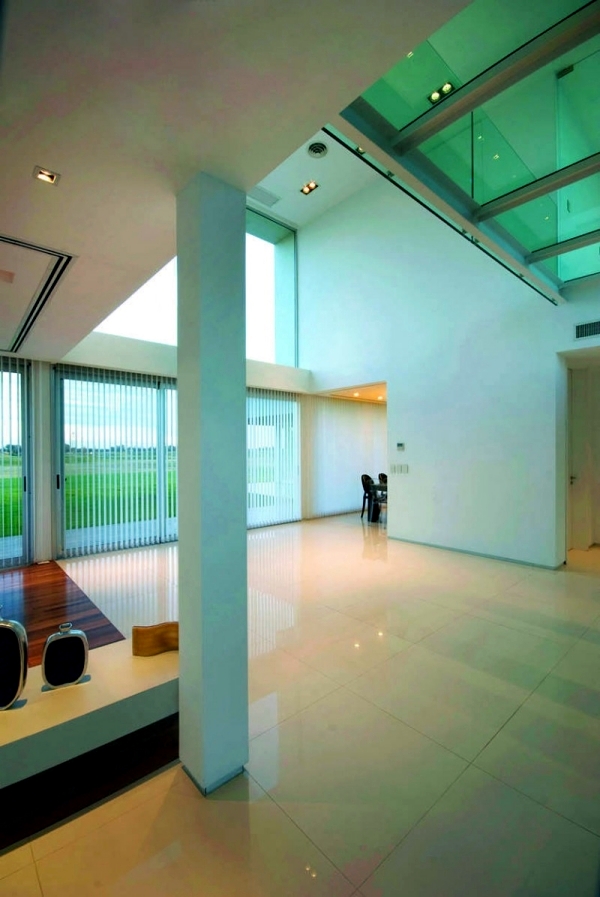
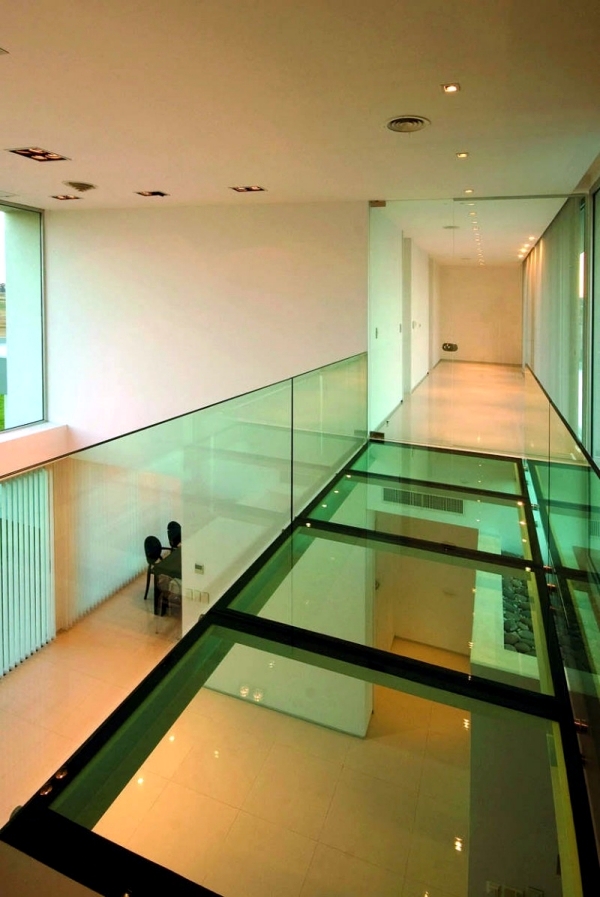
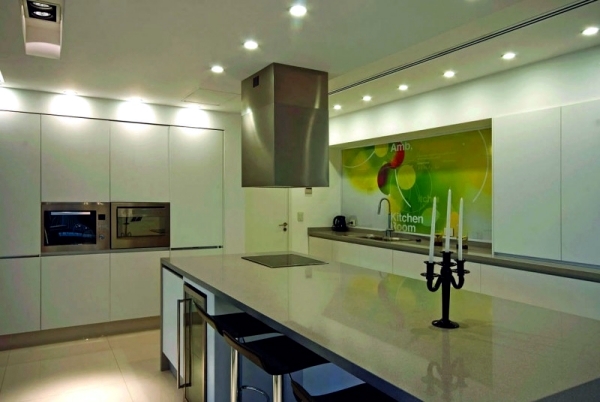
Concrete building with a flat roof K2 - minimalist architecture in Japan
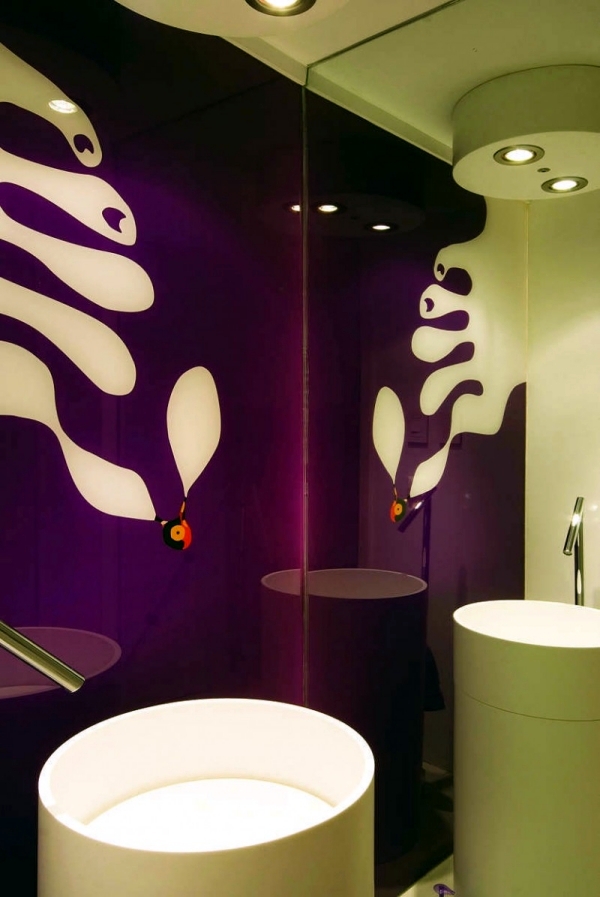
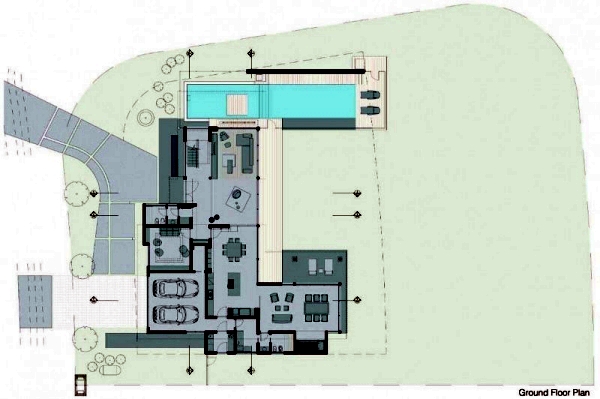
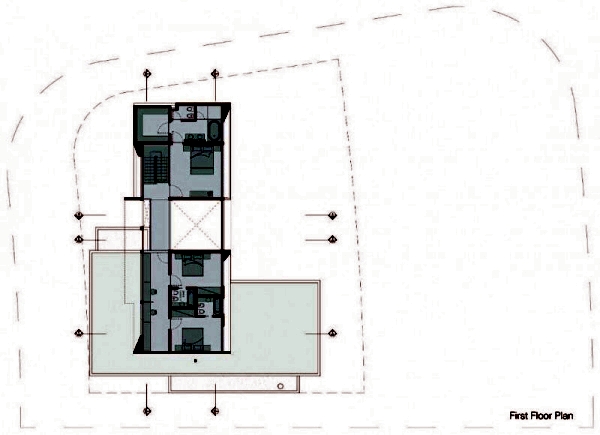
Concrete building with a flat roof K2 - minimalist architecture in Japan



