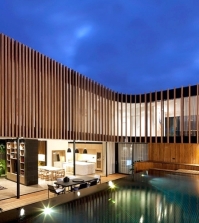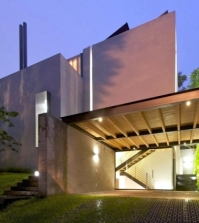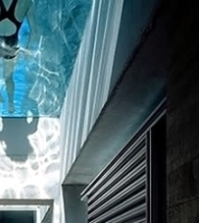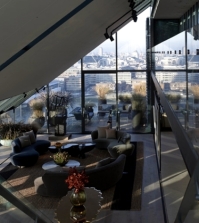- Sofa cover with cream
- Build a greenhouse in the garden and create – what to consider
- Colorful mosaic in bathroom
- Ceiling panels white with transom
- 30 Fall and Halloween decorations for your stairs at home
- Create a relaxing atmosphere in the room – Ideas for decoration
- Let the wood wall paneling in naturally and modern look
- Combination of leather and wood
- Gooseneck faucet with spiral
- 33 ideas for beautiful ceiling and LED lighting.
Old house remodel – an amazing project of Moohoi Architecture
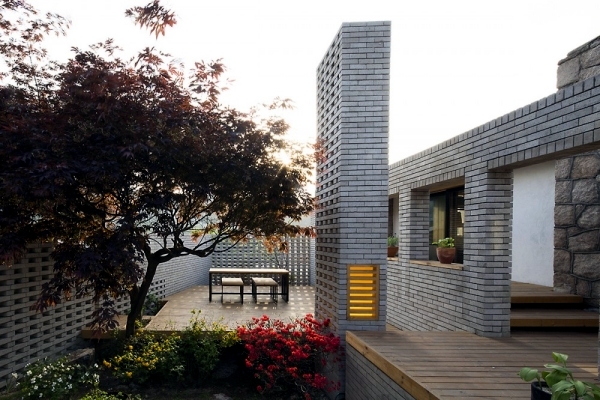
Remodel an old house - a project that is always associated with great effort and expense. A wonderful project for home remodeling in Seoul was implemented by Moohoi Architecture Studio. The main idea of the project was to create privacy and a peaceful atmosphere in a place where it is not the natural environment.
Jip-Soori converted house Yujin - a project in 2015
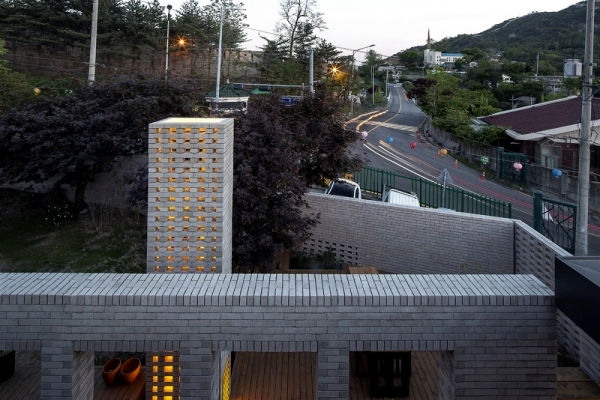
Remodel the old house and set up in its place Jip-Soori Yujin was a tedious project Moohoi architecture. The residential area is. Not in the best conditions and environment friendly Therefore, the architects took care to create a pleasant private atmosphere. The solid wall should not create a feeling of oppression. In the courtyard, a beautiful wooden terrace with a seating area was created. The perforated structure of the brick wall was decorated for aesthetic reasons.
The stone wall with large openings
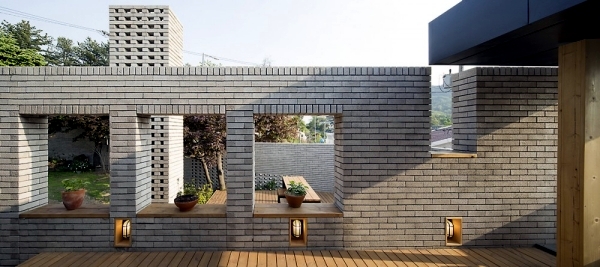
Pleasant courtyard with a seating area
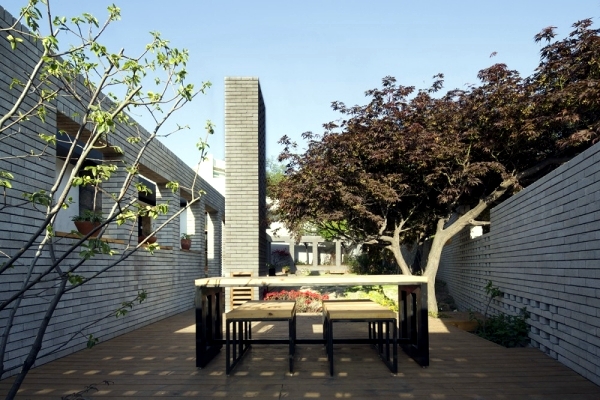
Solid natural stone wall
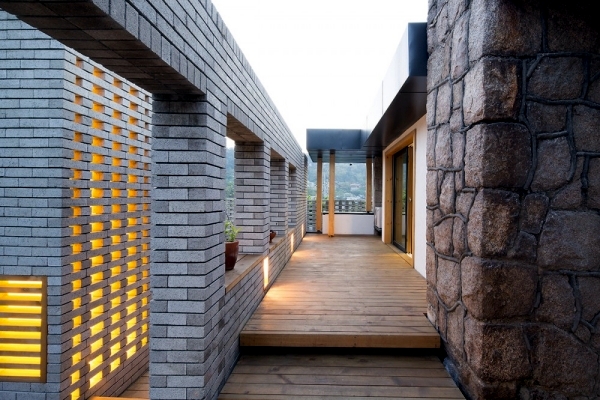
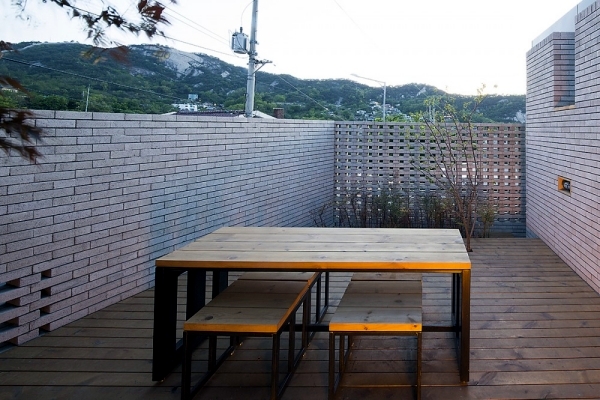
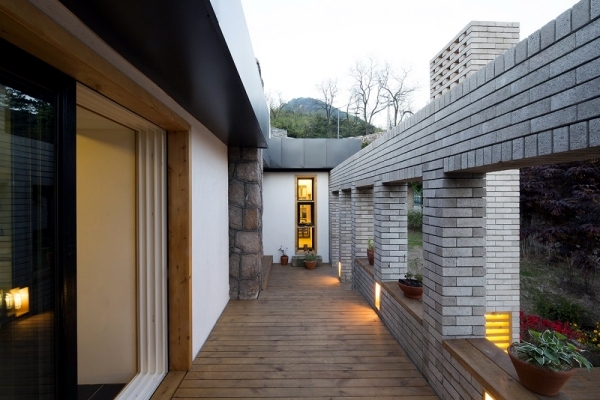
Old house remodel with a minimalist interior
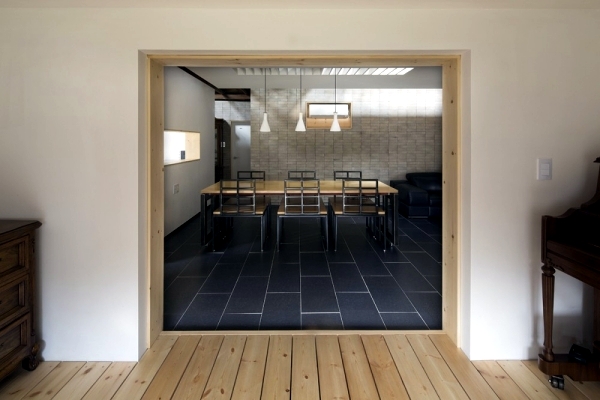
Rebuilding the house was connected even inside with great difficulty. The interior can be determined as almost spartan minimalist. For the interior, mainly natural materials like wood and stone were used. All items and unnecessary objects have been deleted. The residence offers an elegant atmosphere and interior decoration minimalist. The spacious rooms create a sense of freedom and comfort.
Rooms with wooden interior
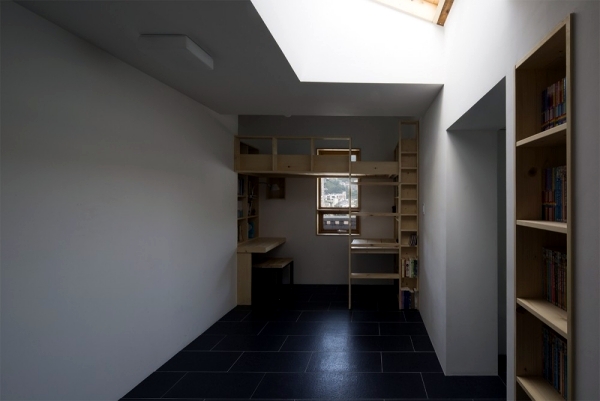
Coated concrete wall in the living room
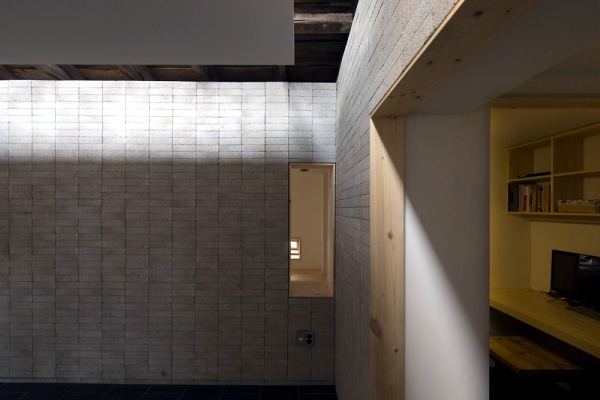
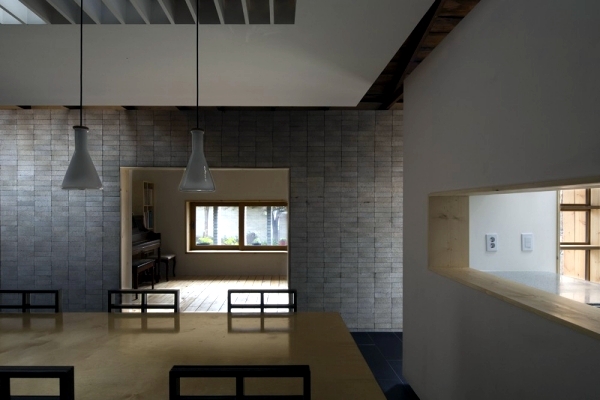
Narrow kitchen with wooden floor
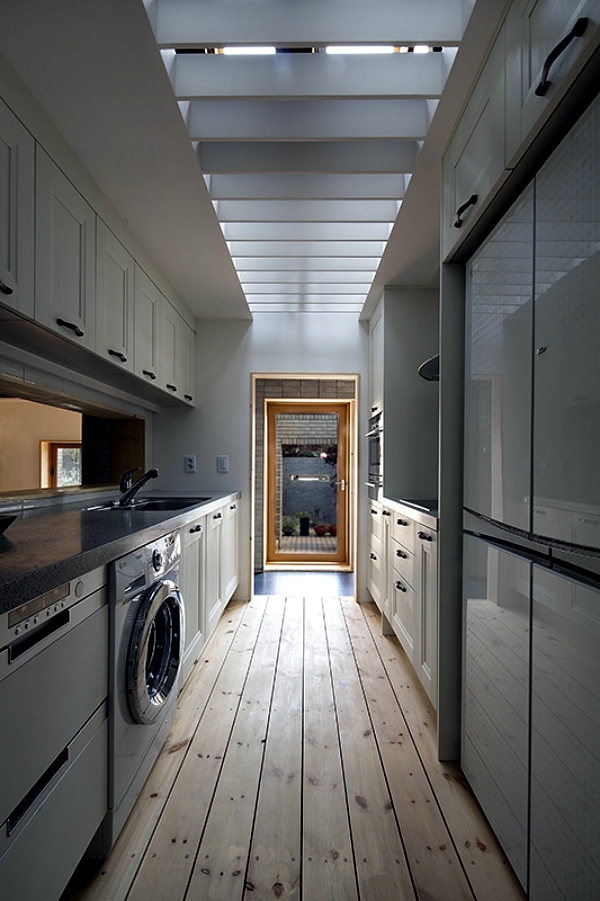
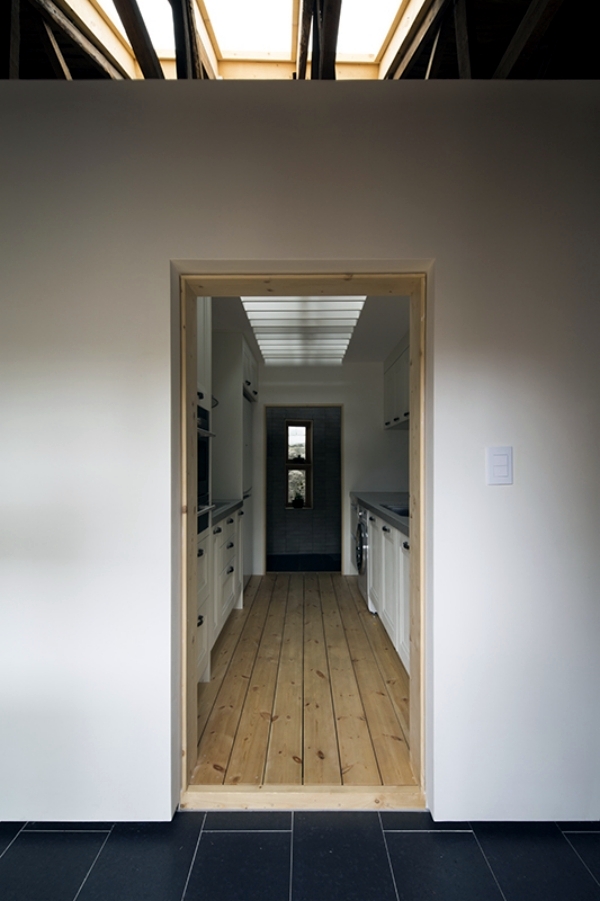
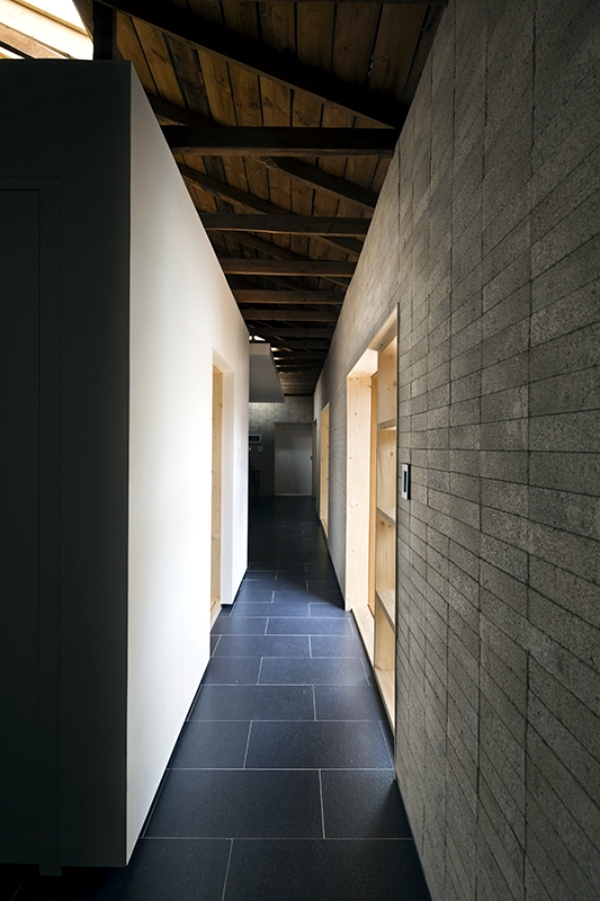
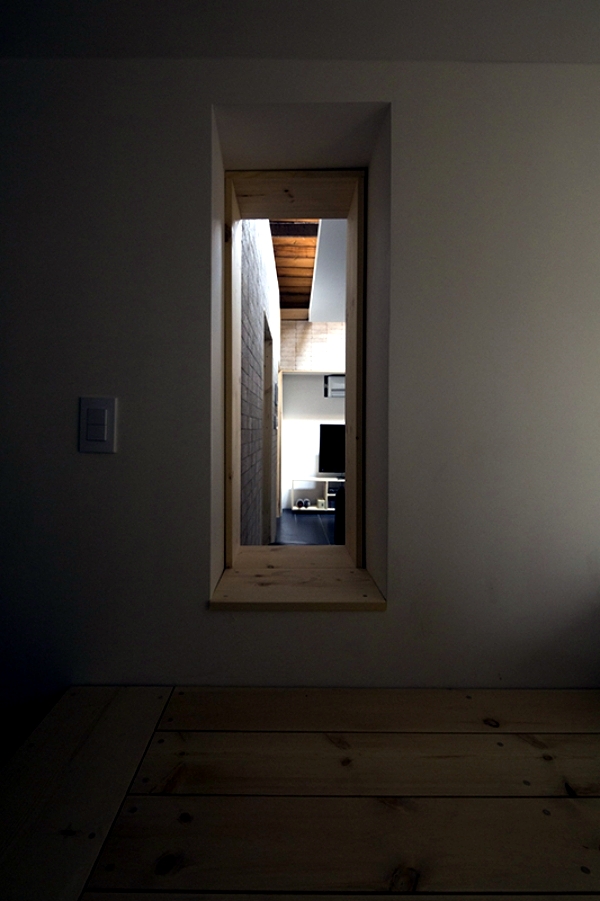
Large dining room with granite floor
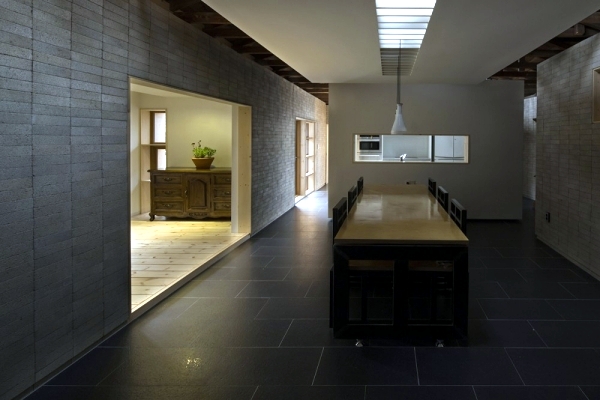
Wood used for the floor and roof
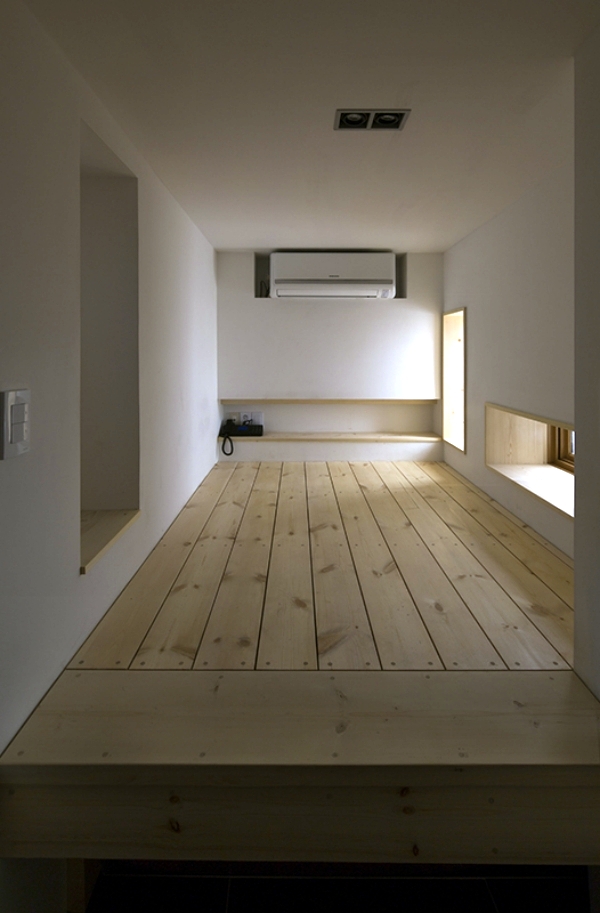
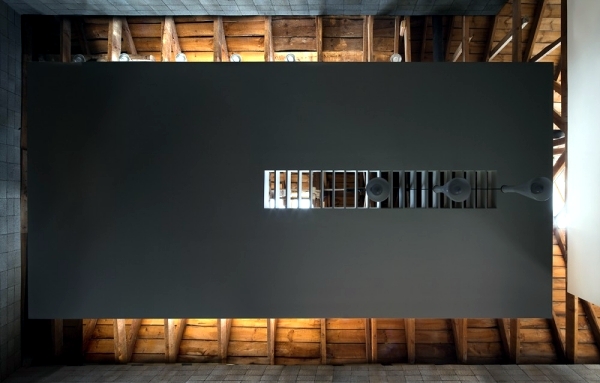
The solid stone wall outside
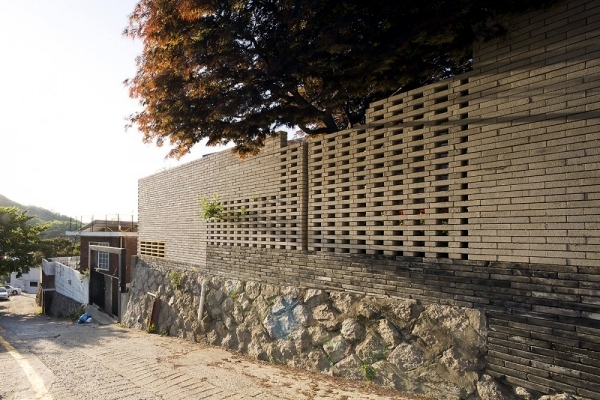
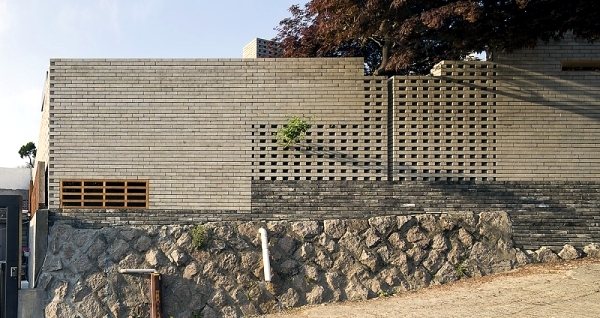
Architectural house plans
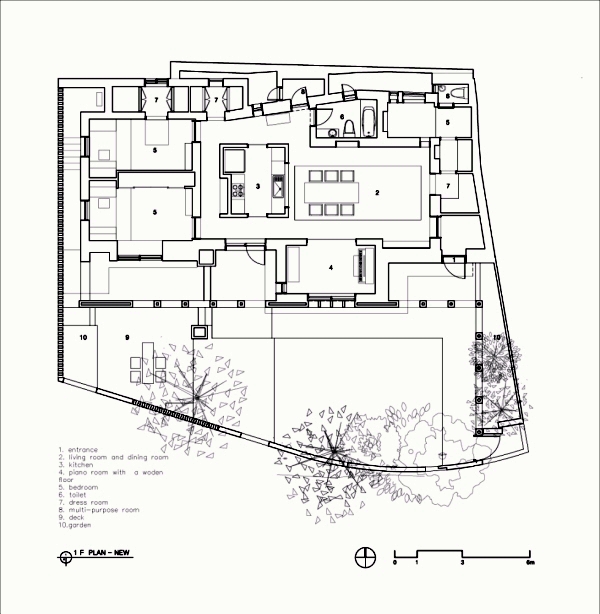
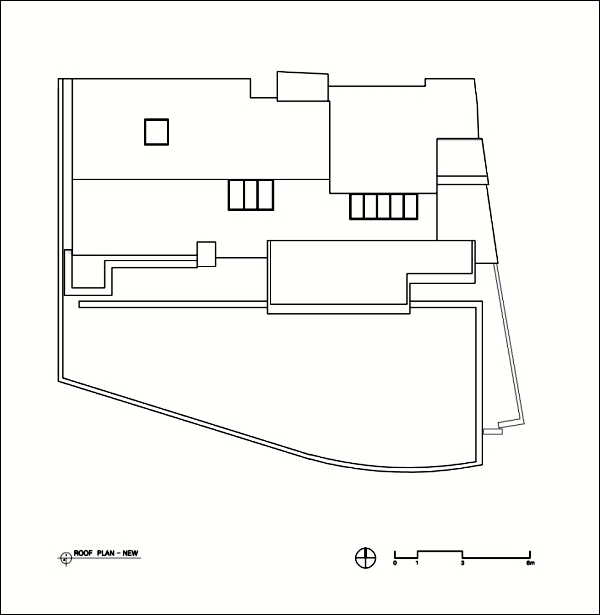
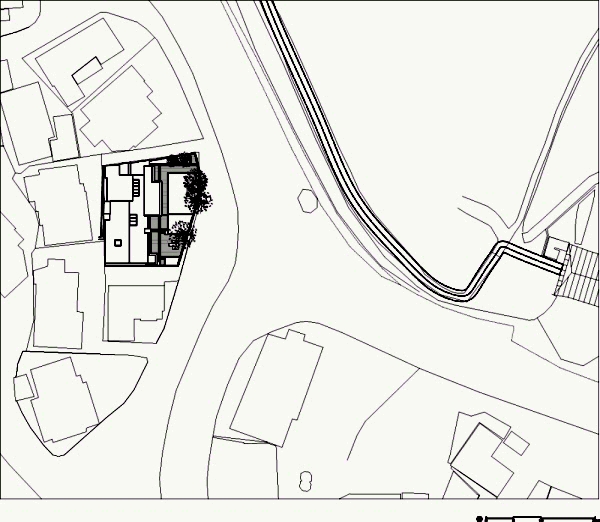
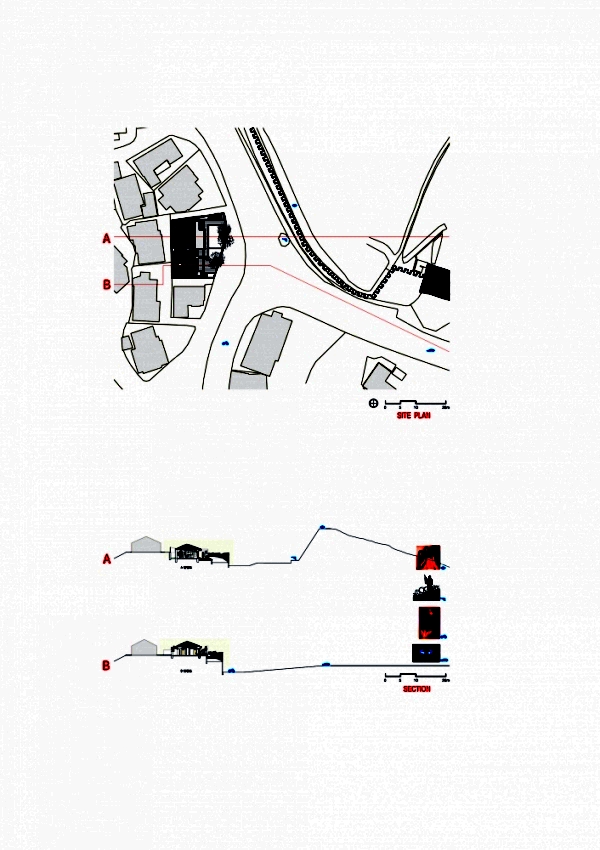
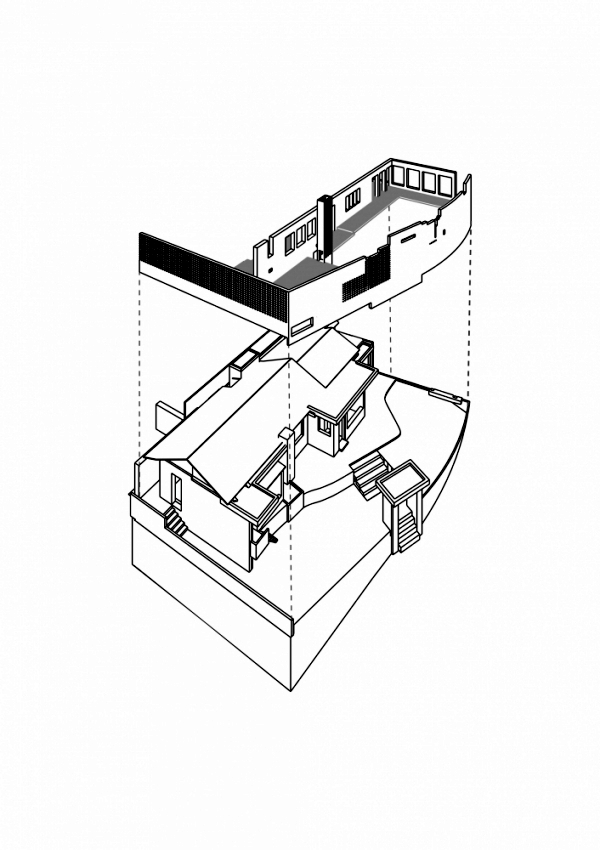
Photos of Kim Jae-Kwan



