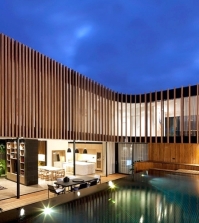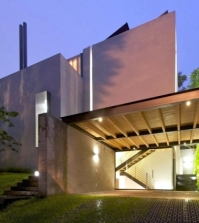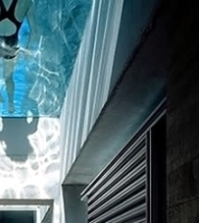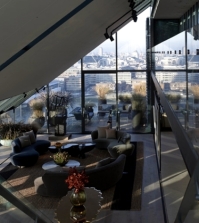- Piano desk
- Black stove with chimney to view
- Contemporary floor lamp from Nemo bring together art and lighting
- English country style in blue
- Send flowers for Valentine's Day – 20 beautiful floral
- 27 Ideas for lawn chair for comfort lovers, design and quality
- Schuckelstuh
- Trendy Garden Furniture Sets – Comfort in the garden or on the balcony
- Studio Designed with wallpaper motif with diamond
- Fabric sofa gray and beige carpet
Umwelfreundliches house design as a model for sustainable architecture
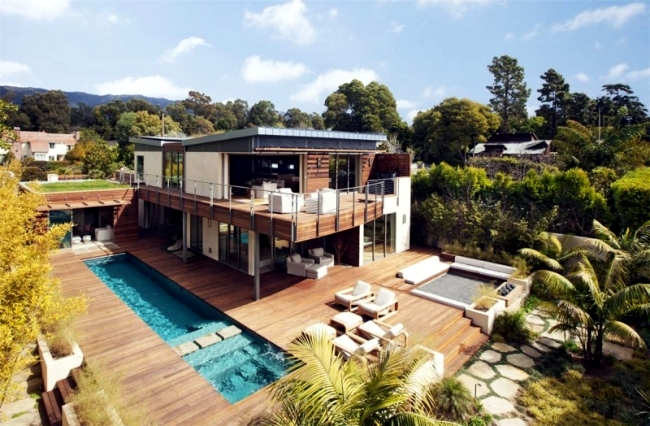
This modern house design is located in Montecito, California and was designed by Architectural Studio Maienza Wilson Interior Design + Architecture. The house was built with a very environmentally friendly design and is one of the first houses in California that have been certified LEED Platinum.
The house built with eco-design architecture Montecito
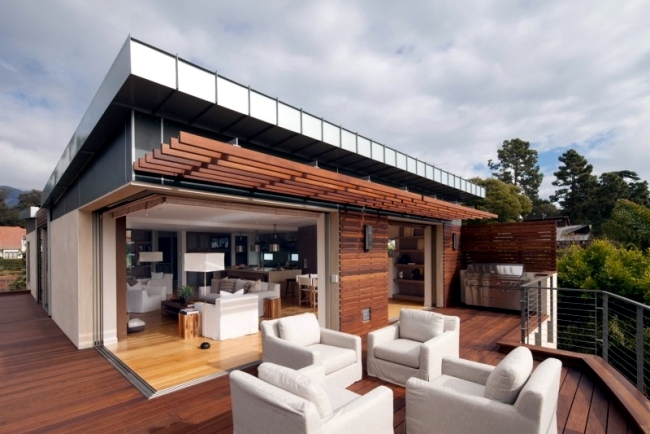
The design of the house in Montecito was designed and built extremely environmentally friendly. The property has radiant floor heating and flat roof with grass, which provides natural cooling. Hidden solar panels on the roof secure enough energy to power the entire house. Cistern with water under the house collects the rainwater that has been used to dry the garden. The property has a comfortable seating area with wooden deck, pool and jacuzzi, which are an ideal destination for warm days.
Sliding door separates the living room from the deck
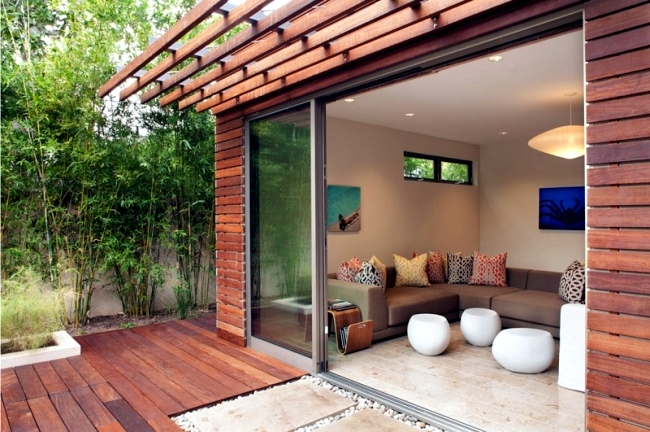
Pool small house near the pool
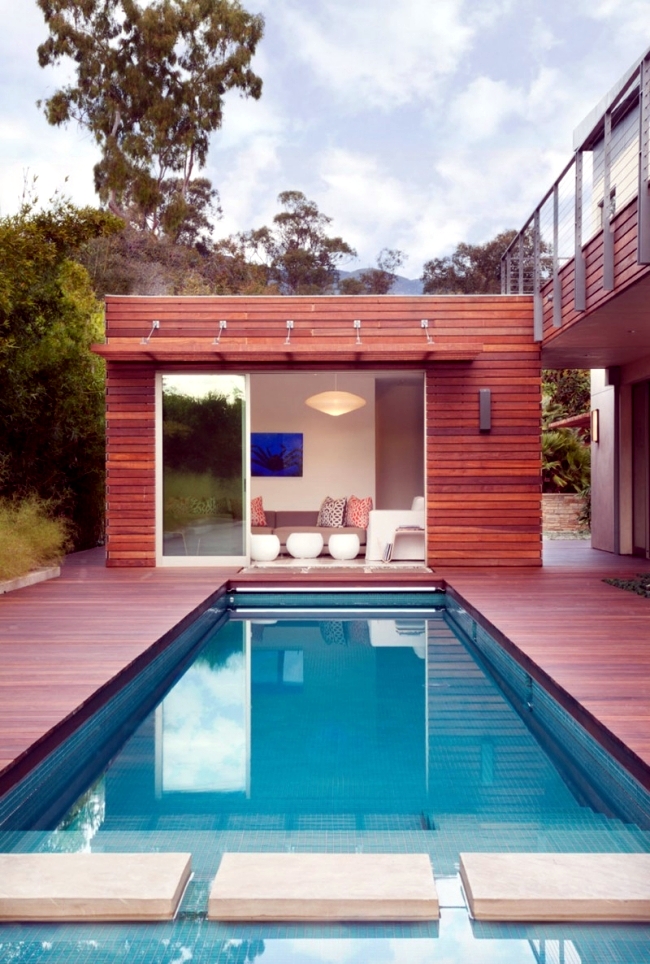
Facade covered with natural wood
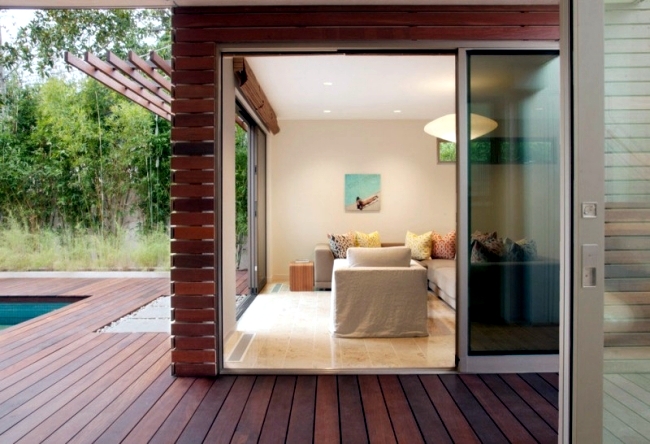
Dry garden requires little water
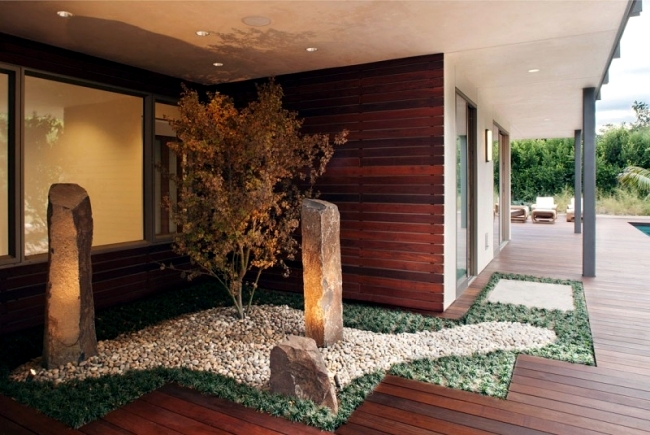
Bottom timber inside and outside
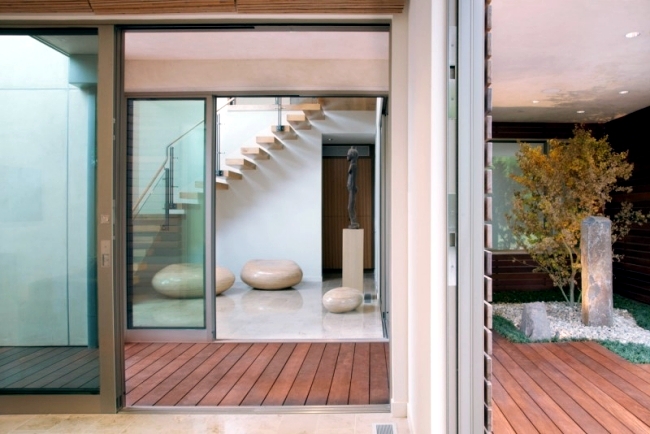
Design of ecological house with modern interior design
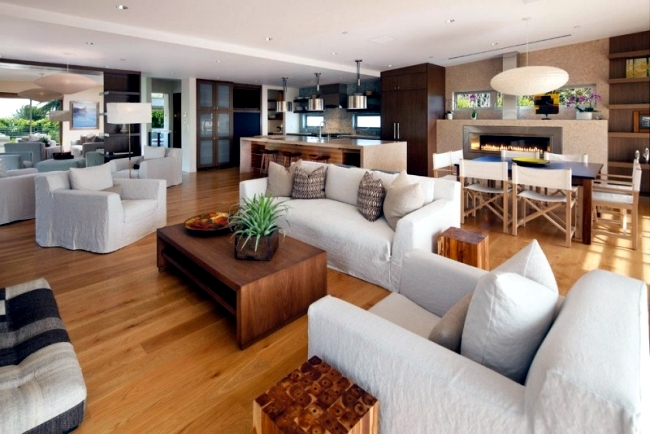
This contemporary home design was built not only elegant and stylish exterior. The property impressed by the style of modern and comfortable furniture. Wood has been used as the main material as a coating for walls and floors. The upholstered seating furniture create a feeling of comfort and privacy. The large living room on the first floor was built as a living space with a living room, dining room and kitchen with direct access to the terrace.
Spacious living room with comfortable seating
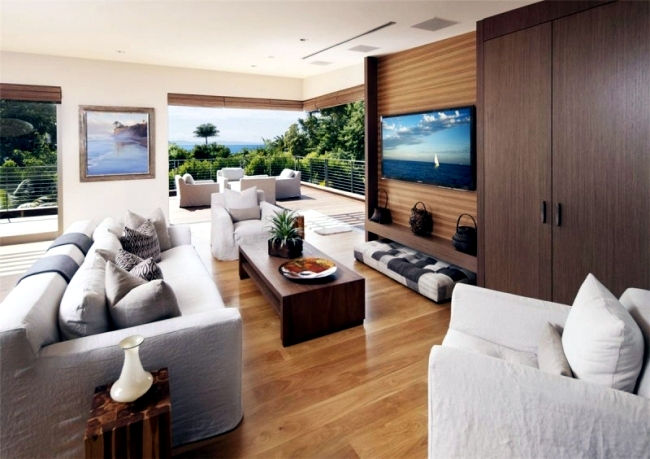
Living room and kitchen in one room
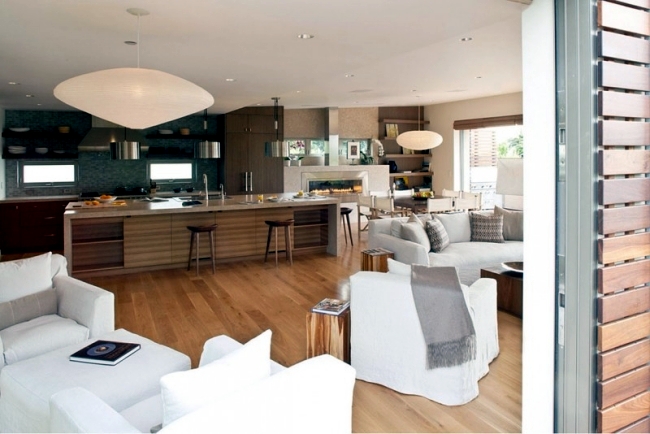
Overlooking the garden
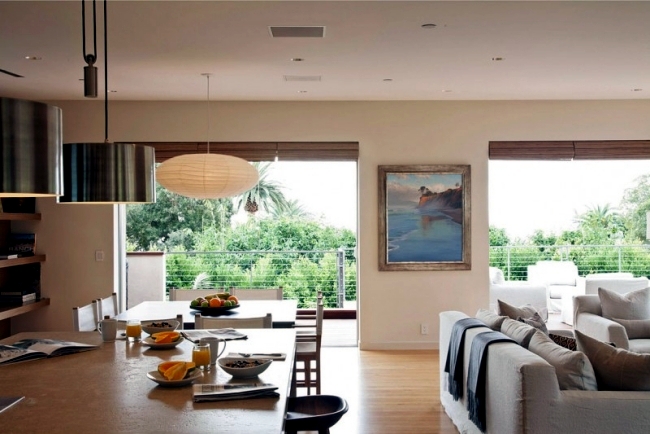
Spacious modern kitchen
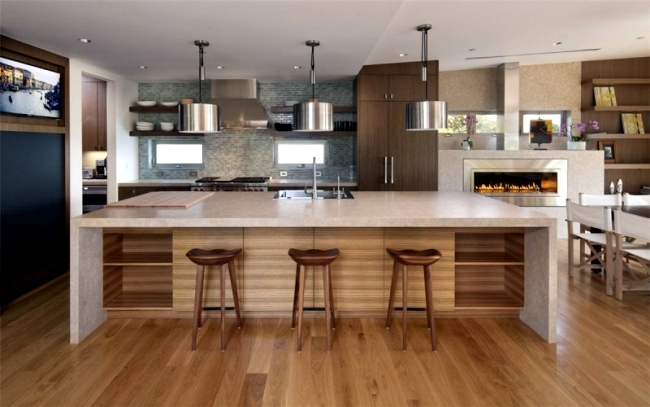
Comfortable interior in the pool house
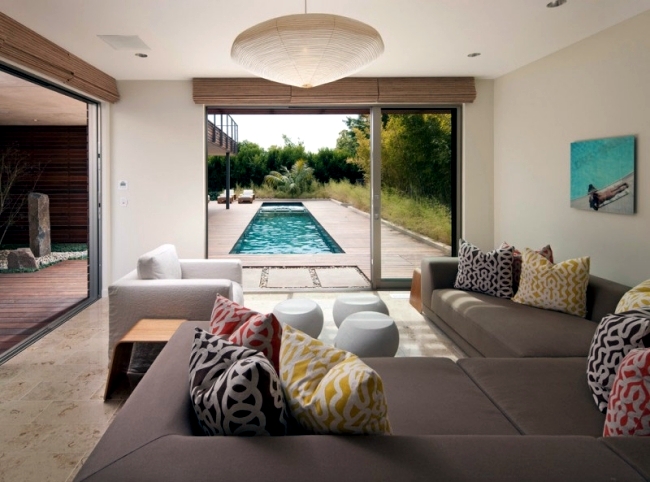
A wooden staircase in modern design
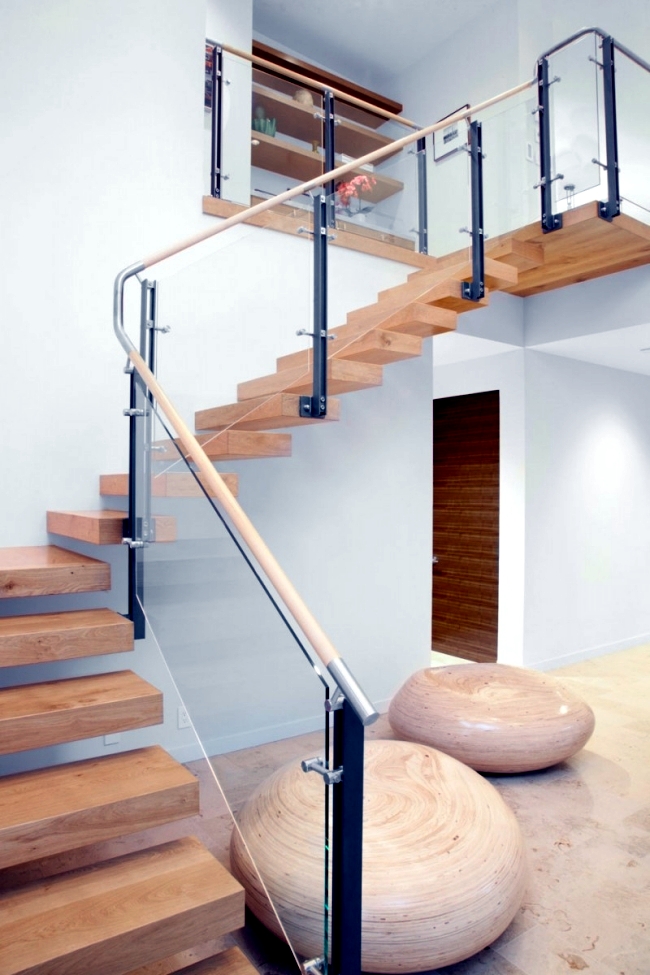
Study with comfortable seating
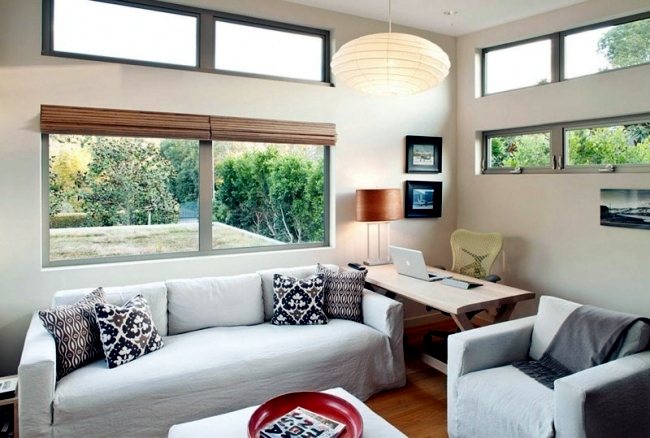
Room in neutral tones with bright floor
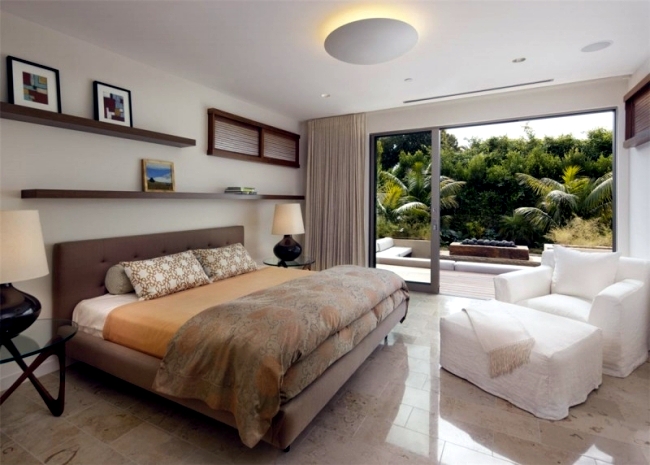
Small room for guests
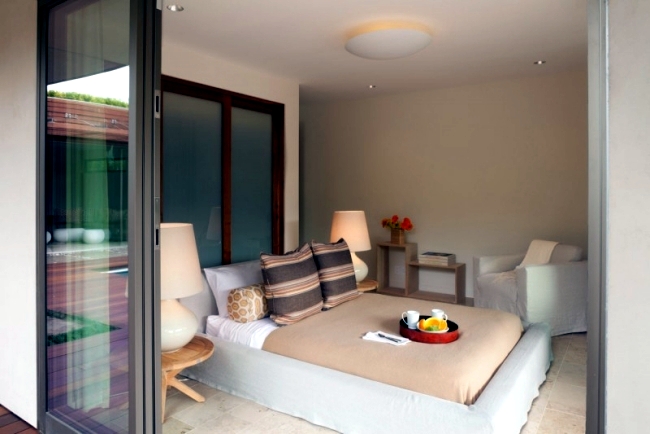
Bathroom with panoramic windows and glass doors
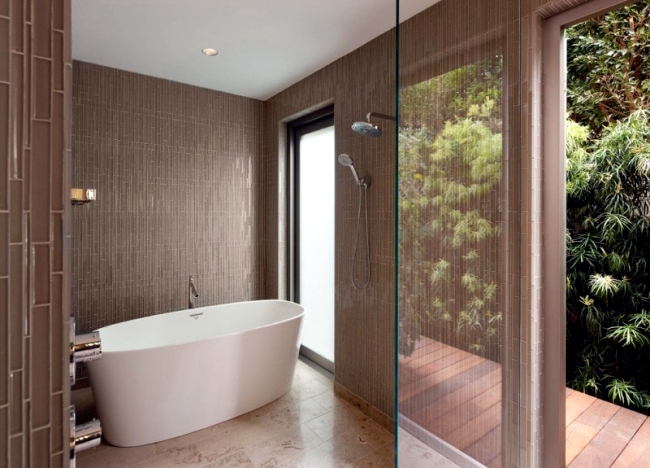

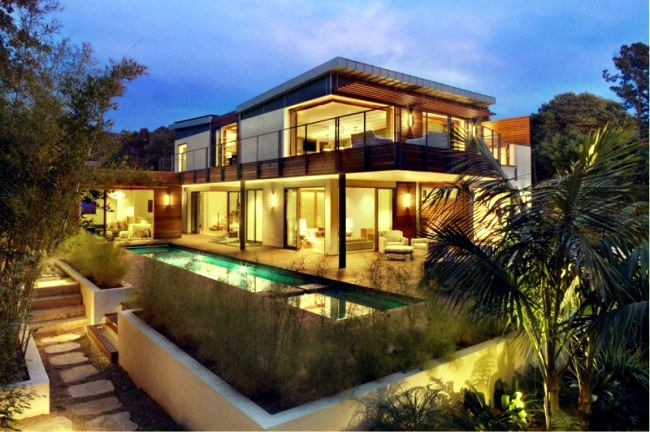
For more design ideas home Look here: Wenzenbach design a simple house in minimalist style



