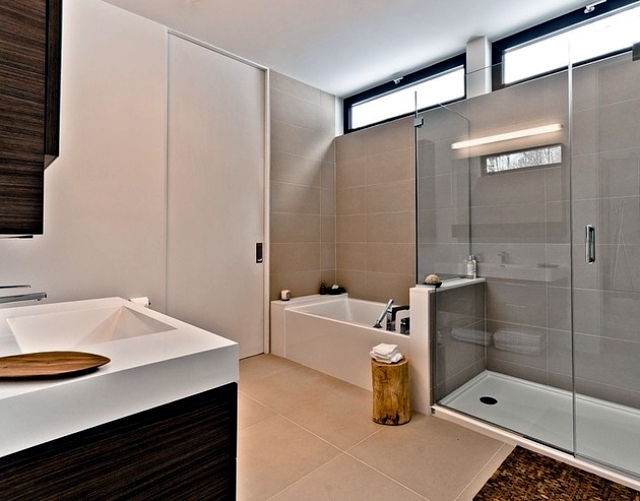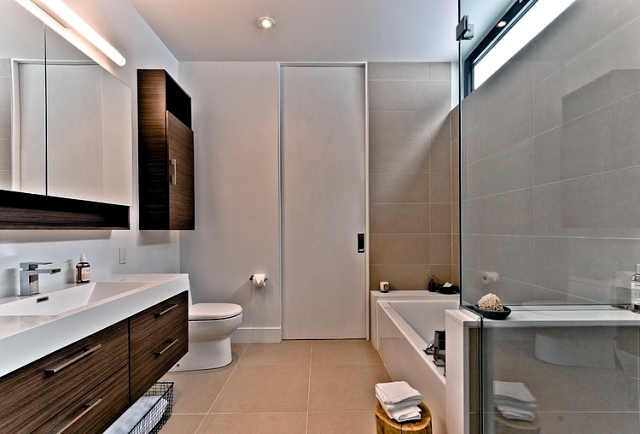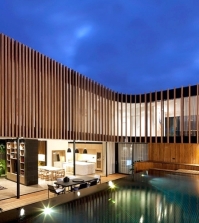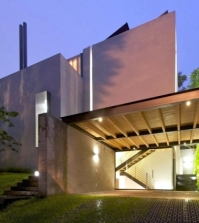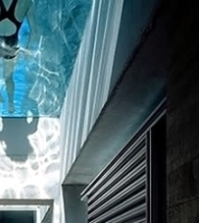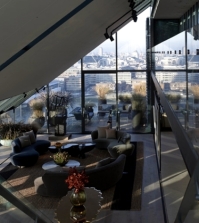- A shelter in the design of the Youth Division: 90 Ideas
- Island as a single drop
- Modern design bathroom with shower – 26 Original Ideas
- Solar garden lights – garden paths and garden beautiful night light
- Upgrade Victorian age – Renewal
- Collage cool to the work area
- Rustic kitchen farmhouse in natural stone
- Fast autumn decoration with pumpkins without carving ideas!
- Antiques in romantic room
- Kids bunk bed in yellow
Villa Via Sauvagia reflect the new architecture of mountain
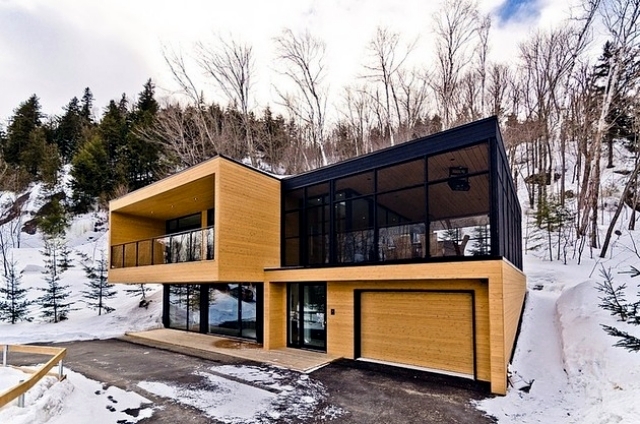
Tucked away in the countryside of the Laurentians north of Montreal, Canada, nestled in the hills, lies the luxury chalet Via Sauvagia. The modern building breaks with a long tradition of local building and reflects the new way of life. Via Sauvagia born from the creative collaboration of the architect Pierre Thibault, Design and Catlin Stothers Labrie Daigle Design Studio.
Luxury Chalet Via Sauvagia Refuguim idyllic middle of nature
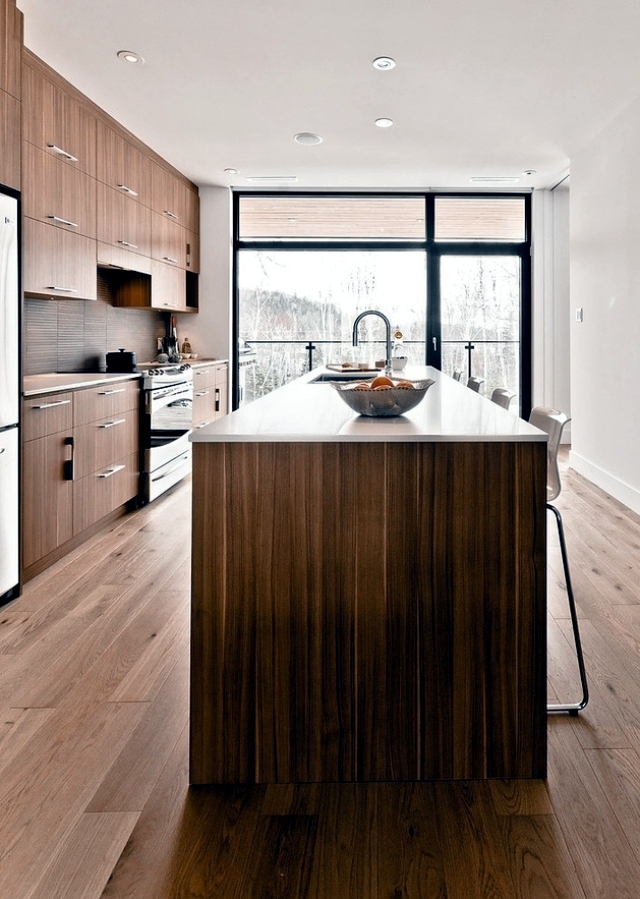
The modern private condominium in a beautiful and calm landscape is affected both internally and externally with a contemporary form. This luxury chalet has all the comforts that make life easier in the mountains. The interior is made of wood, glass and metal combine to create an impressive picture. Although wood and glass Dragen first floor, visible metal elements of interior design decoration retired as a background.
Natural materials inside the vessel
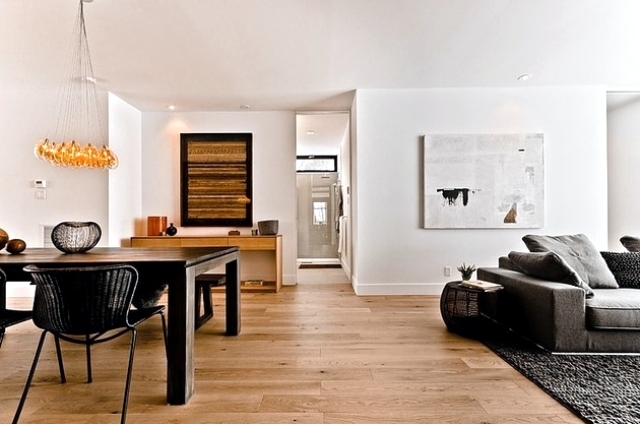
Although modern Alm is exposed for a period of several months, ice, snow and weather conditions, they surprised us with the unusual shape of the roof. Instead, with a sloping roof, breaks cottages with flat roof with all the forms and guidelines of traditional mountain. The façade is covered with glass and wood evenly distributed - in the middle of the living room is the basement window and the other outside wall with wood on the floor is vice-versa. In this way enters the room, lots of natural light from dawn to dusk.
Modern wooden kitchen in the cottage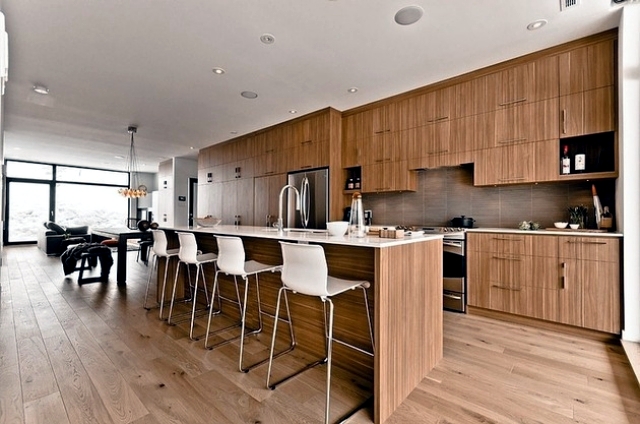
Here, the gentle slope, where the mass of snow make their way independently directly through the glass walls seems the shelter is stable and reliable. The lobby is very simple, almost minimalist. The interior has been designed with loft character and furnished with modern and functional furniture. Kitchen design unites the highest standards of aesthetics and functionality. There are generous surfaces have a functional mobile wall from floor to ceiling with space and storage drawers. The kitchen island can also be used as a buffet or work surface.
Design Chalet condo in the heart of nature
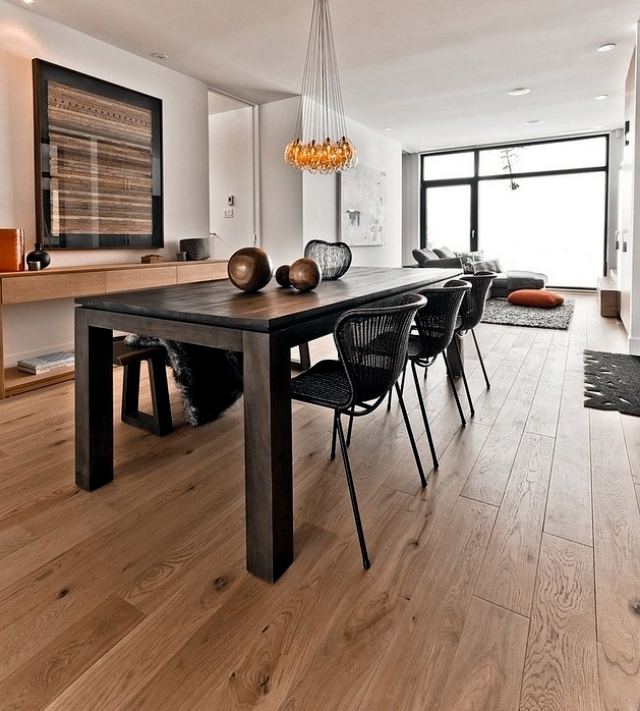
Dining room with a table made of solid wood in black discolored made a good transition from the kitchen to the living room with open kitchen. Only a few rustic details give a nostalgic feeling. Floor to ceiling sliding in the rooms enhance the sense of living in harmony with the nature of ports. Textiles and cozy home accents bed wooden structure. The bathrooms are large and spacious and they surprised two bathtubs, shower from above.
The refuge is a drawing by Pierre Thibault, in collaboration with the project Catlin Stothers and Labrie Daigle Design Studio
Luxury chalet dressed with glass and wood
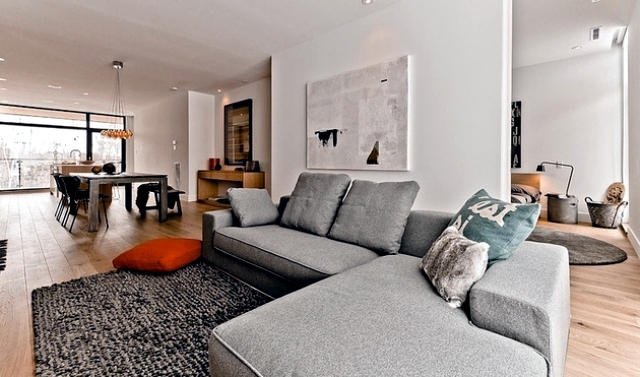
A unique experience in the mountains
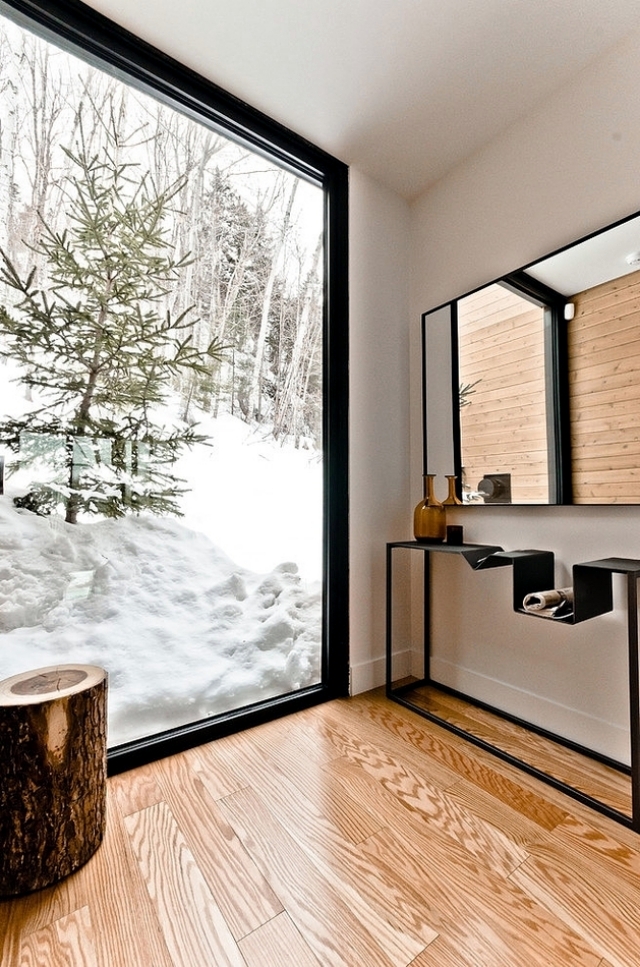
Hut in a contemporary Via Sauvagia
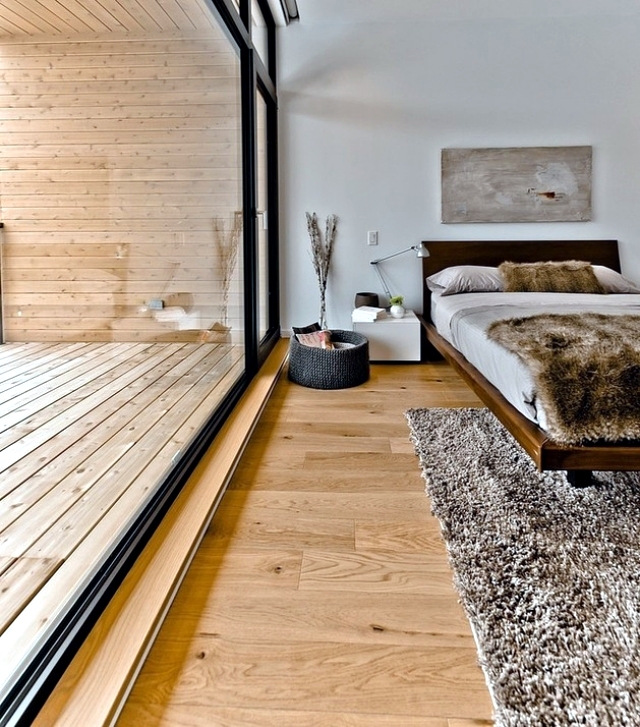
bulky device in the room
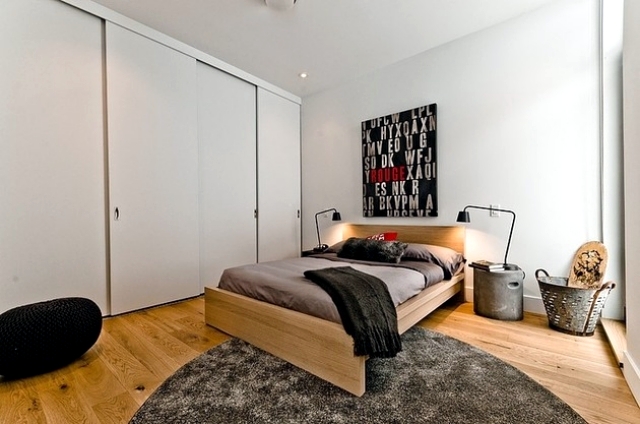
Bathroom with bath and shower

