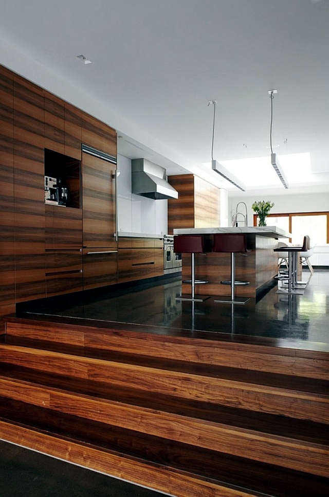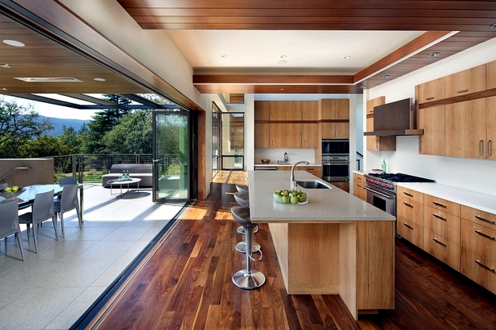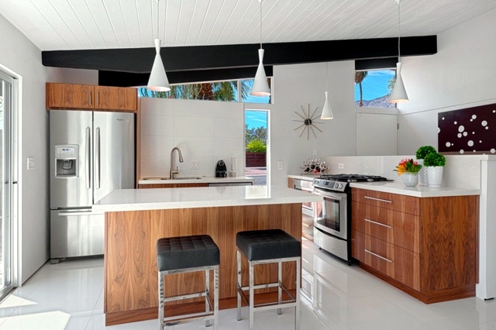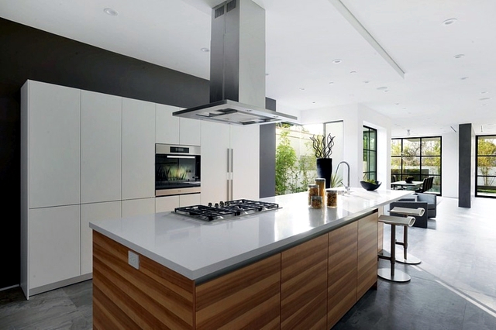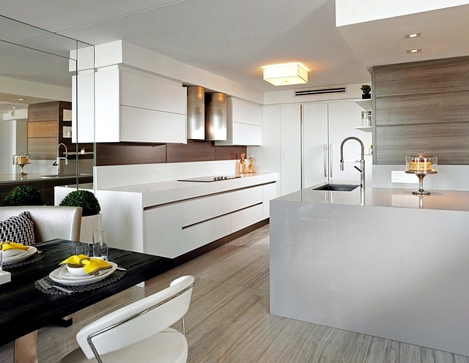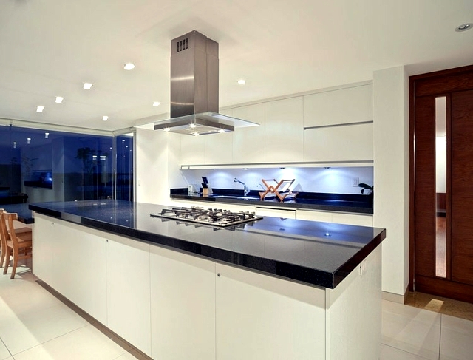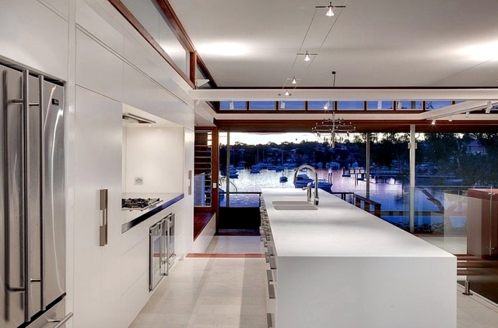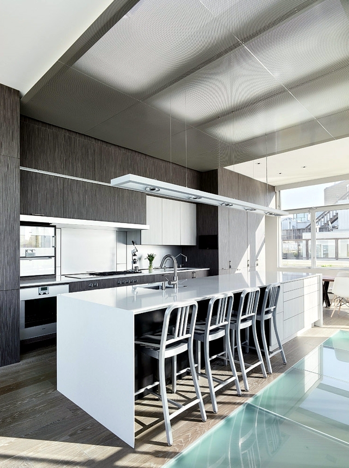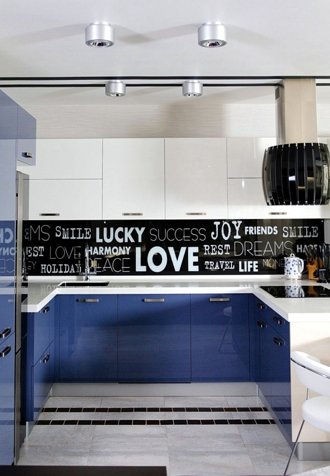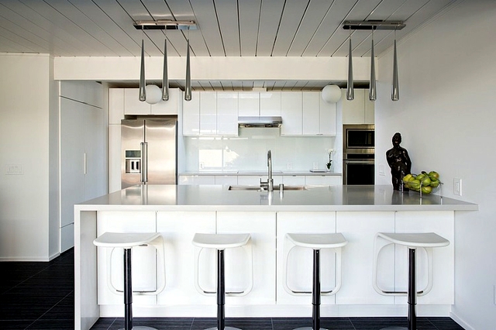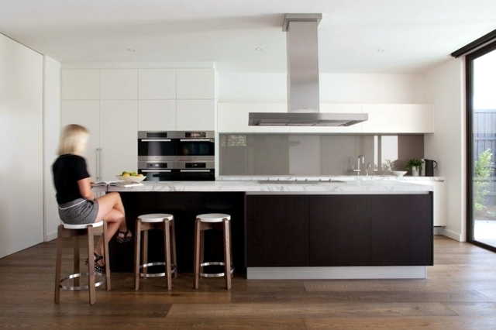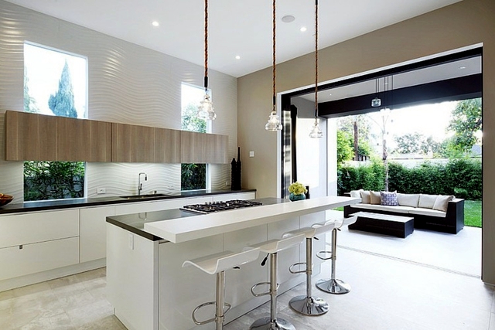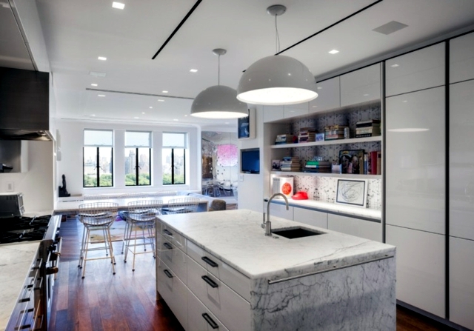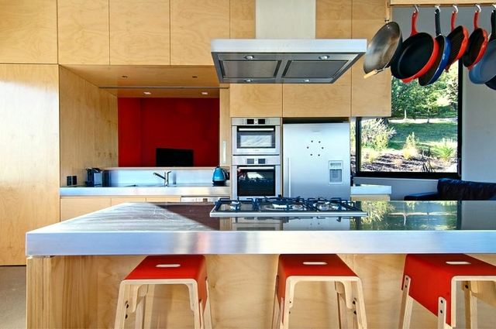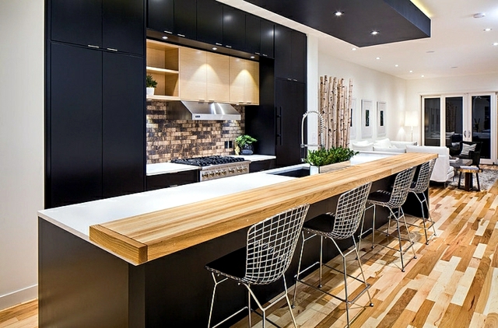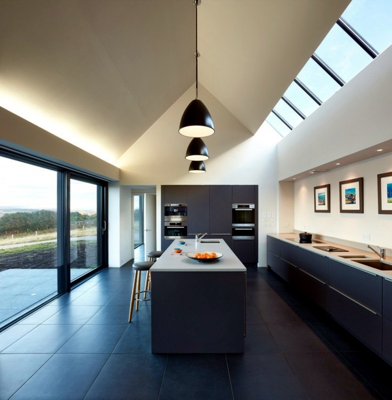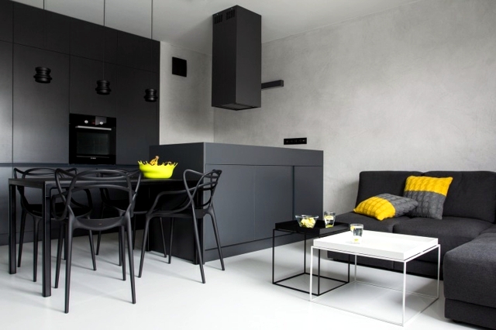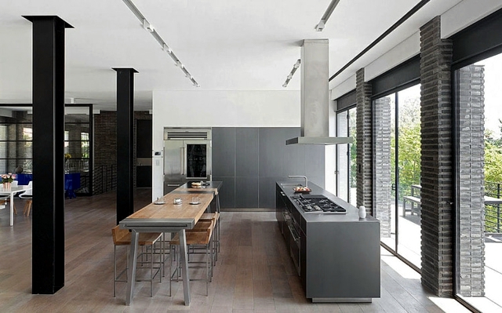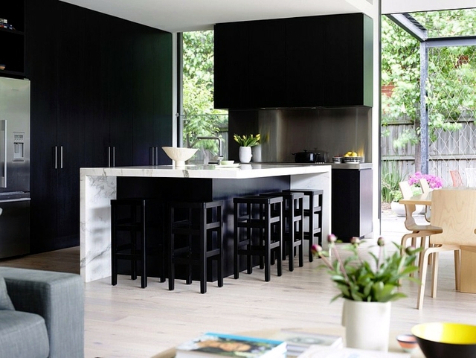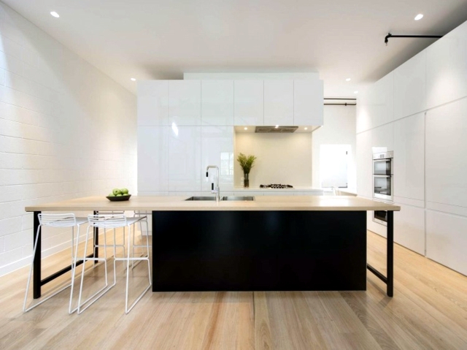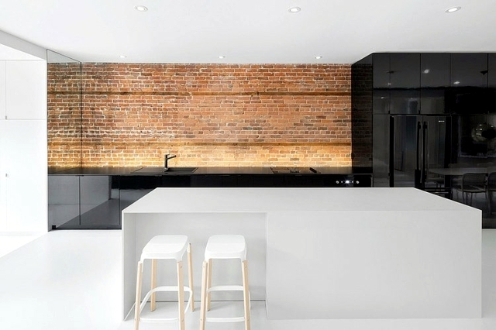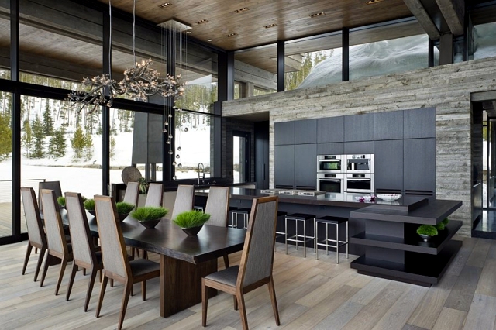
If you want to plan the perfect kitchen you do not necessarily need to have a big budget or a lot of time, but just a bit of knowledge. The dream kitchen is different for everyone – sometimes it comes with a country charm, sometimes with a very simple and minimalist style, and sometimes a playful retro look. No matter what the style is, there is an important criterion – must be functional and practical. The distribution of the appropriate space of a room plays a critical role.
A modern and functional kitchen planning – Phase 1 – the form
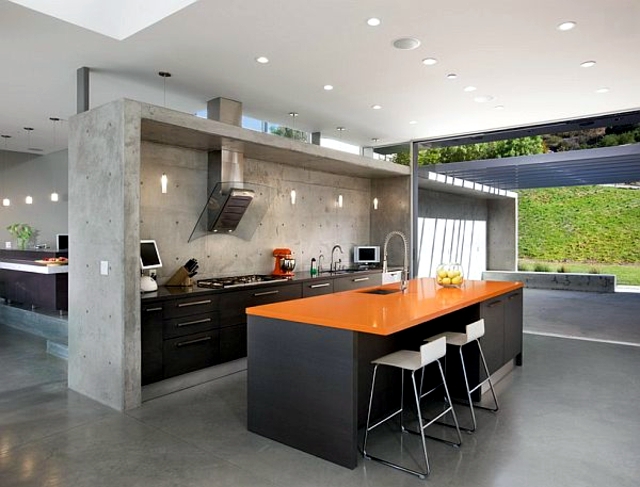
What kind of kitchen plan is better for your house, everyone can find out. Firstly you should create a sketch and then measure the space you have for a kitchen. And after that, you can plan your own kitchen.
Kitchenette – the kitchenette is suitable for apartments with less space and open plan kitchens. The line should not be too long – more than 5 meters in length is not functional, the distance between the stove, fridge, and sink would be too long.
Corner kitchen – This is a practical alternative to the kitchenette and is suitable for rooms with a balcony or multiple openings. It is also very suitable for families this way more than one person can prepare food at the same time.
Kitchen with an island – this kitchen is perfect for the open plan living areas. The island is not only practical but also serves as a room divider.
U shaped kitchen – U-shaped kitchen is very practical, it’s ideal for big families or communal living. If you decide on having a U-shape kitchen, you must have a larger space.
A new kitchen – Step 2 – fronts
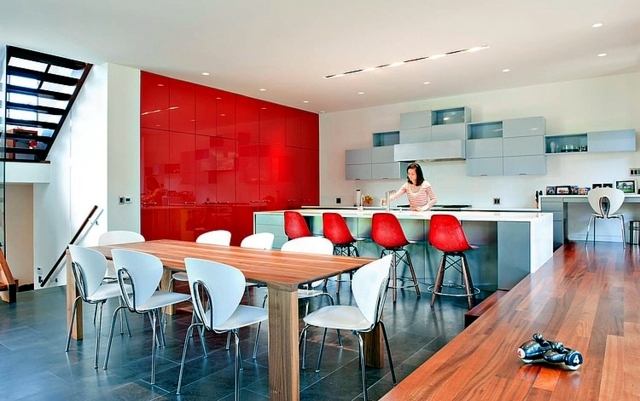
After you have selected the layout of the kitchen, comes second – the creation of step – namely, the selection of kitchen cabinets and countertops. Many options are available, but again, you should decide for durability and functionality – buying a new kitchen is an investment.
Dream kitchen – wood creates a warm vibe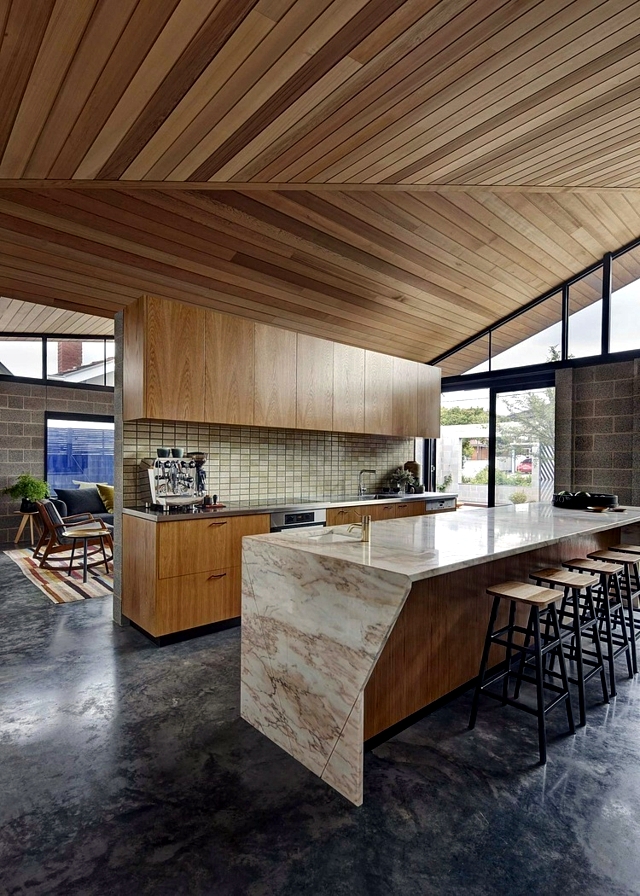
Modern and compact design – the kitchen and the kitchen island
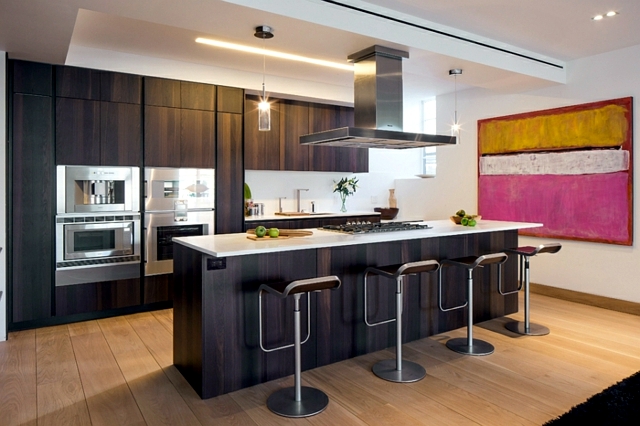
A very long kitchenette is not practical
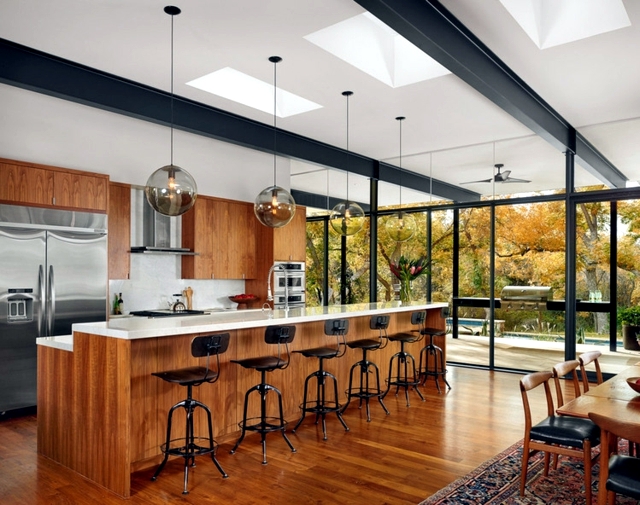
White Scandinavian-style kitchen, perfect for small apartments
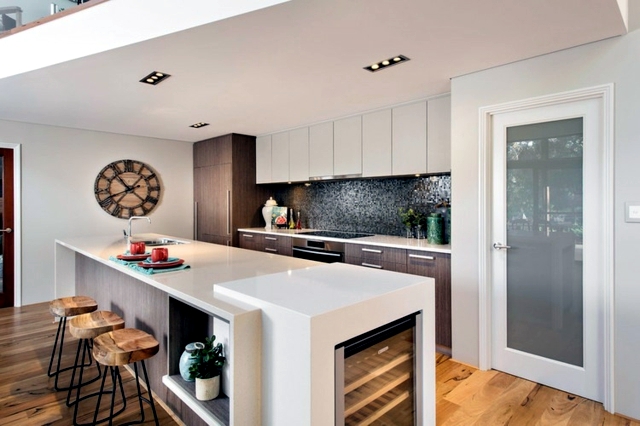
Modern kitchen with rustic elements
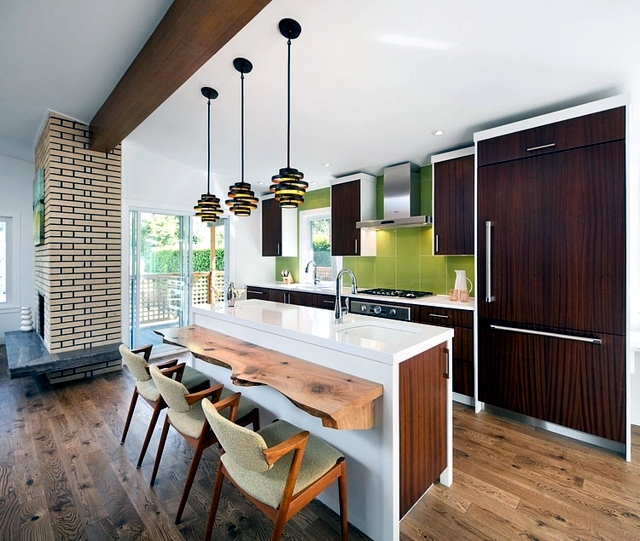
White kitchen in a minimalist design
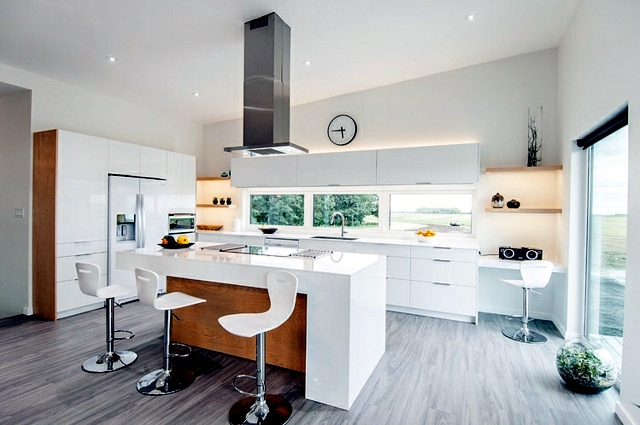
Red kitchen back wall as an accent
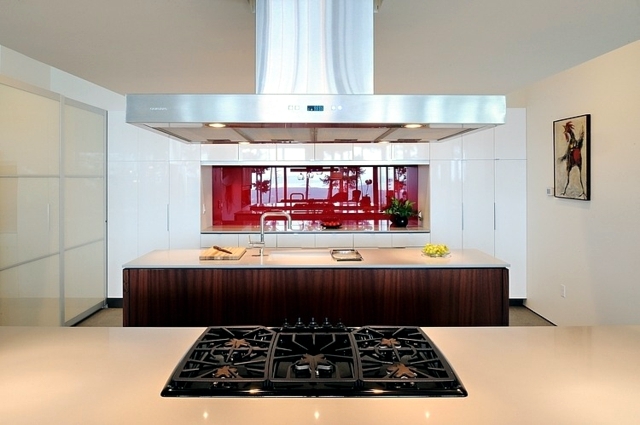
Simple and functional – high kitchen cabinets offer a storage space for kitchen utensils
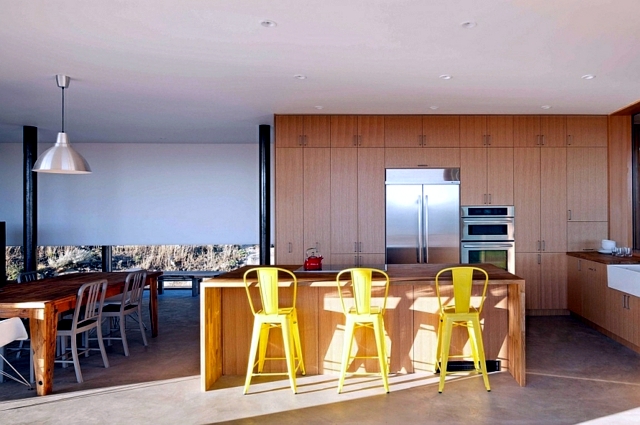
Orange spices up the gray kitchen
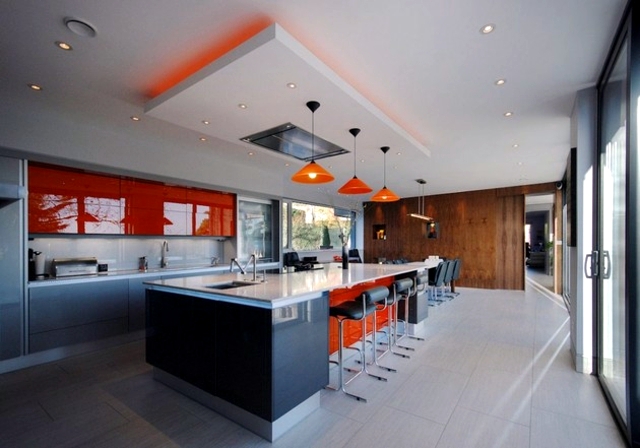
Fitted kitchen – a wooden facade attractive grain
