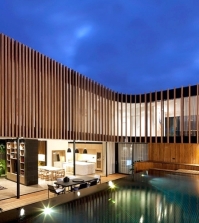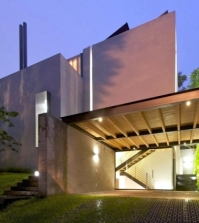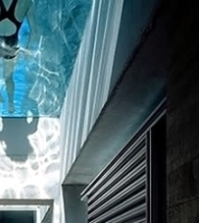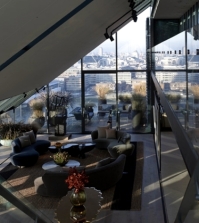- Walls with color
- Modern wooden deer
- Blogs … A theme: Raw wood
- Growing up at the kitchen table island
- Vintage kitchen faucet in country
- Luxury living room furniture Darlings Vondor on yacht
- A workspace colorful
- Interior Design with colors how colors affect our mood?
- flux7
- Designer hammock with metal frame – that holiday feeling at home
Contemporary Plusenergiehaus Annen by architects Stone Hemmes Wirtz
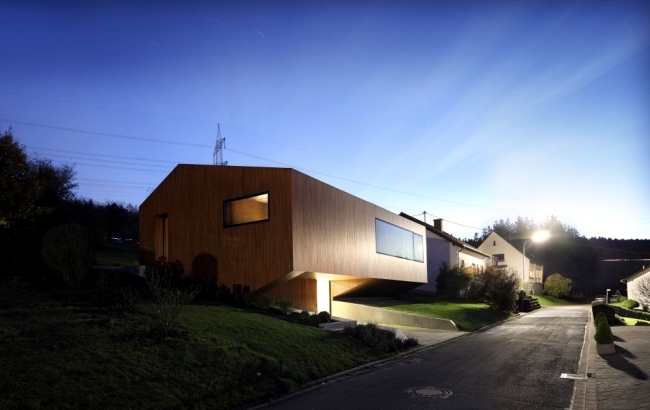
The modern Plusenergiehaus Annen is located in a development zone Farschweiler on the edge of a large forest. The goal of the developers was to create a contemporary aesthetic and enforcing the principles of sustainable development. Built of concrete and wood on the hill, compact design meets the highest standards of environmental protection and biology.
Revolutionary built more energy house on a hill
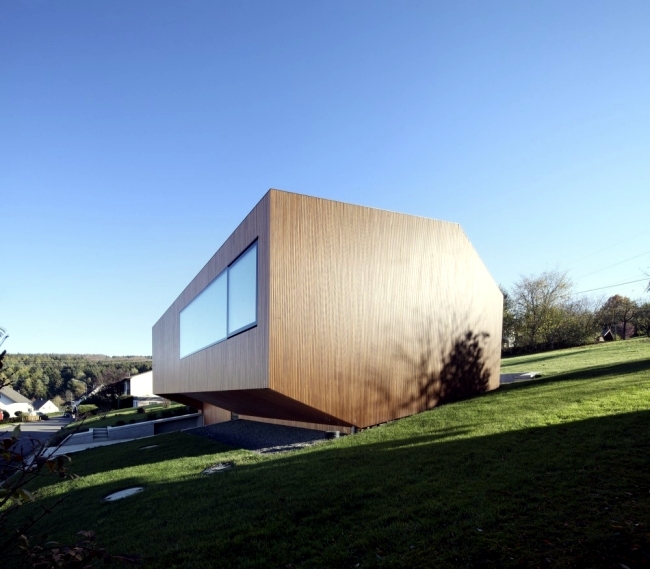
The site is located on the northern slope with a beautiful view of the forest. The positive energy house is a building that produces more energy savings, as users consume. Annen has an energy saving of about 75% compared to the passive house "normal".
Two-storey house with a beautiful view of the forest
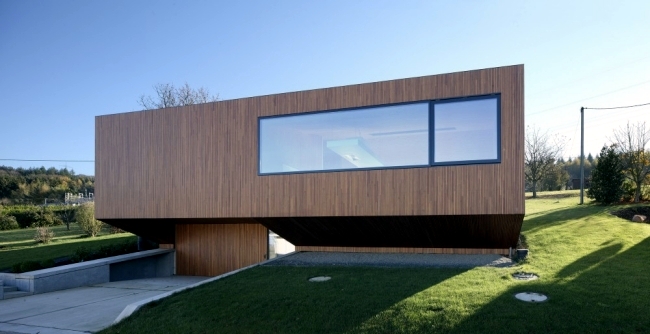
The house has a passive sustainable home technology - excellent thermal insulation, triple-glazed windows, kontrolierte ventilation with heat recovery. The surface of the south-facing roof is equipped with photovoltaic and solar thermal installation.
Passive house forward looking Farschweiler

The project of the year 2011 should contribute to economic and environmental development and conservation of resources. His goal was to make a budget regardless of the negative effects of globalization.
House with gable roof
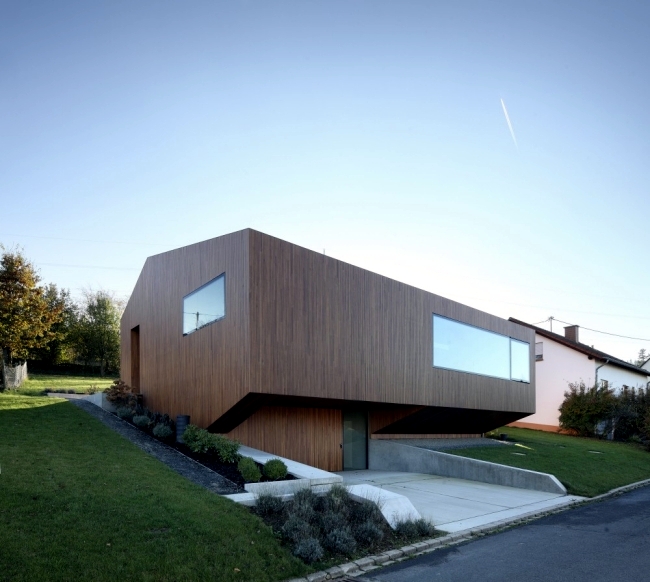
The design and interior design are tailored to the requirements of new technologies. The two-storey house offers 317 m² on two levels. In the main lounge and dining room is open. The basement is unilateral built-in floor built of exposed concrete. The top floor with roof is made of a durable wood.
Home with a very low energy requirement
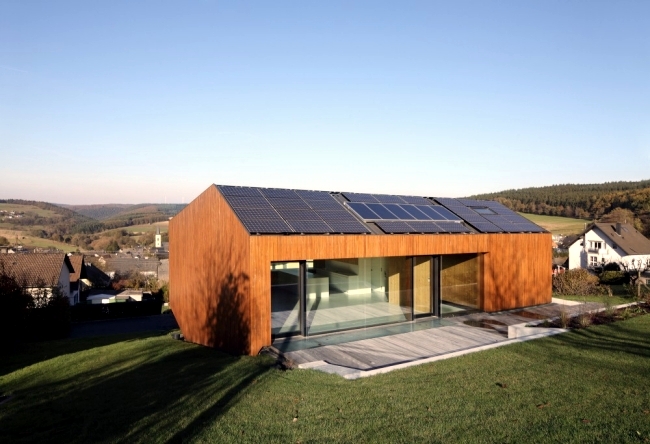
Reinforced concrete structure clad wood
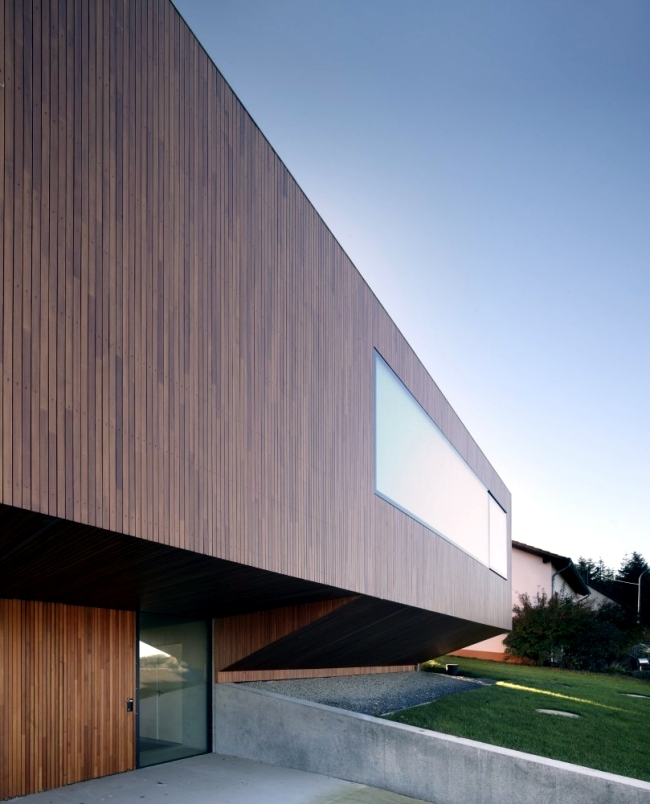
Reduced design in the bathroom
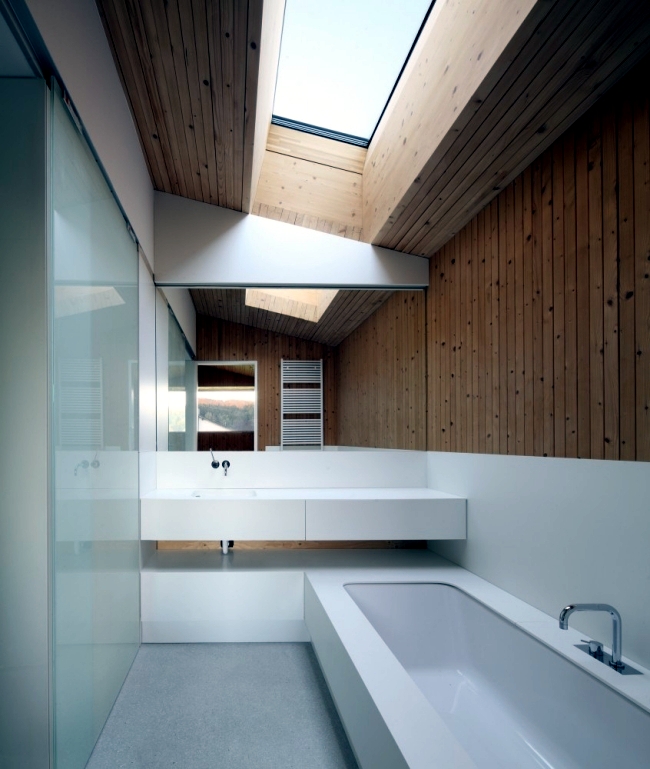
Purism in the kitchen - plain white walls
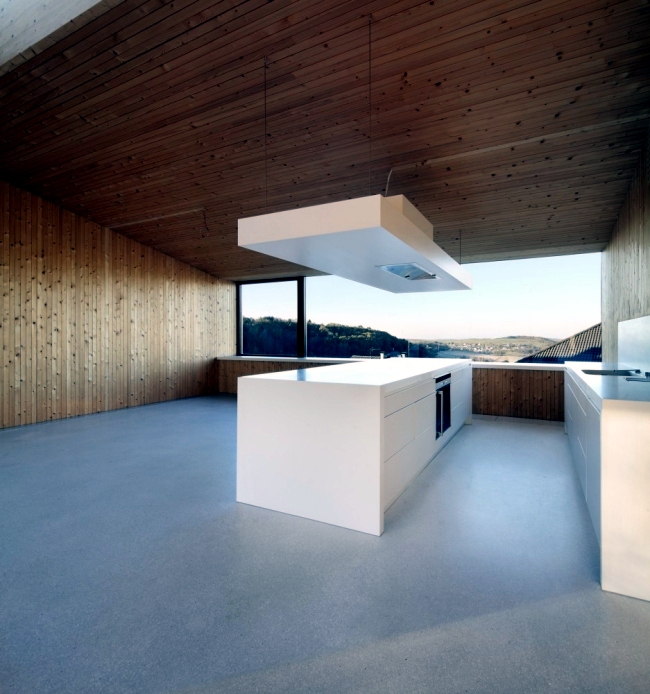
Passive House Interior - wood, glass and concrete form
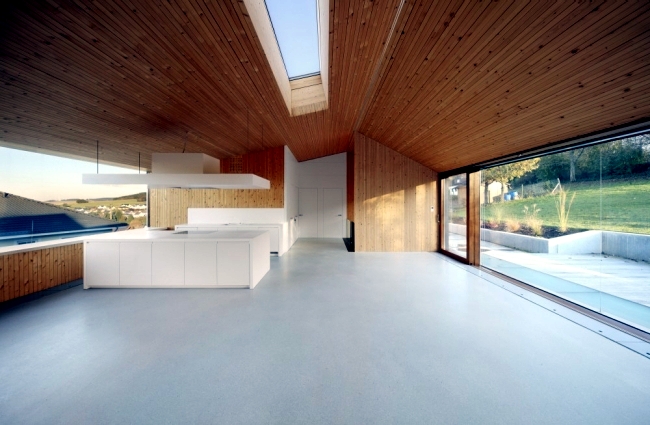
Front oak

Contemporary house with solar cells to generate electricity
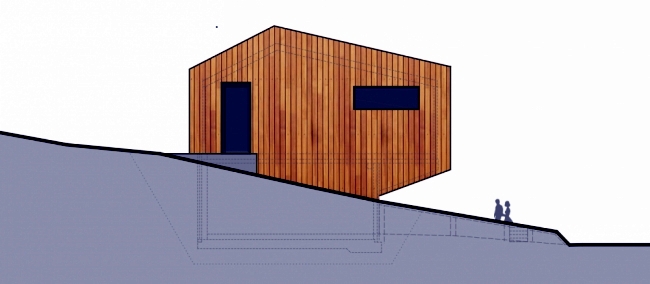
Energy stone house architects Farschweiler Hemmes + Wirtz
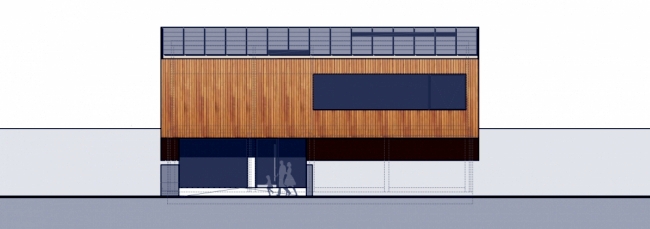
gable roof with a very low slope
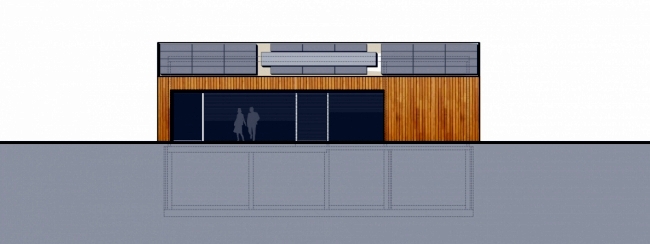
More Energy House - views and floor plan
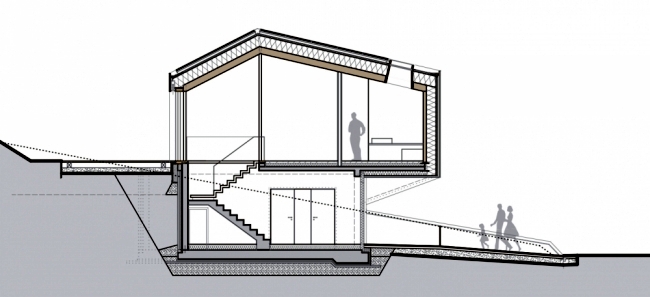

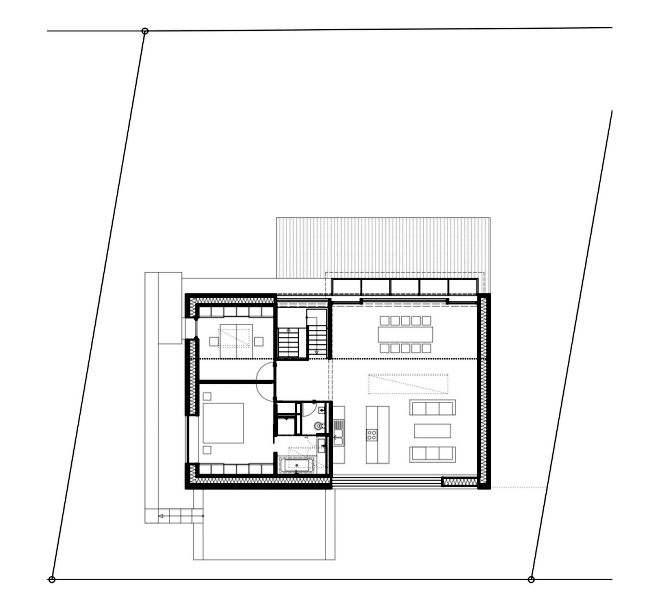
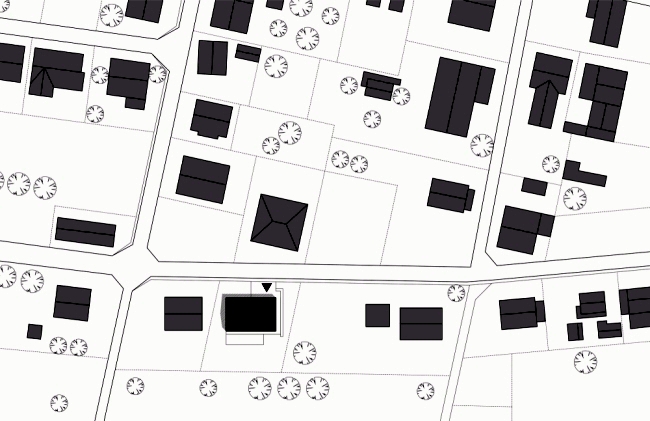
Photos: if Sönnecken



