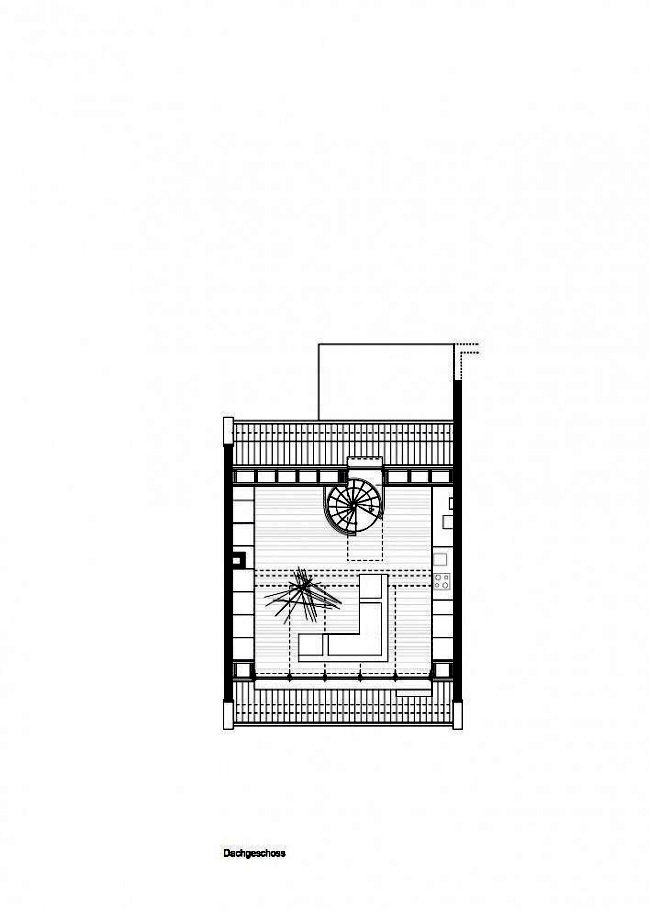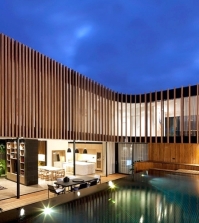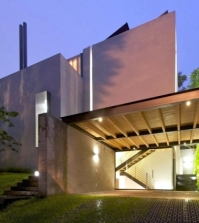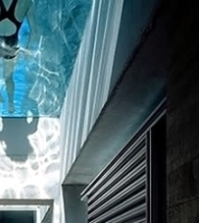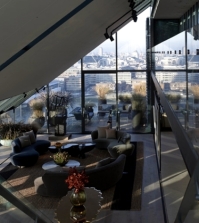- Stay classic black and white
- Modern lighting combines art and technology in a
- Do It Yourself: white covers
- Pink sofa in the living room with spiral staircase
- Luxury Resort Be Tulum Mexico to the exotic architecture
- patio, aluminum and wood roof provides visibility and wind protection
- Make picture frames and make a creative photo wall – 15 Ideas
- -Wandsticker "Coat Tree" as a closet
- Pale yellow fabric covers for chairs
- Cantilever black in the dining room
"Dots" – renovation and remodeling a house frankfurter
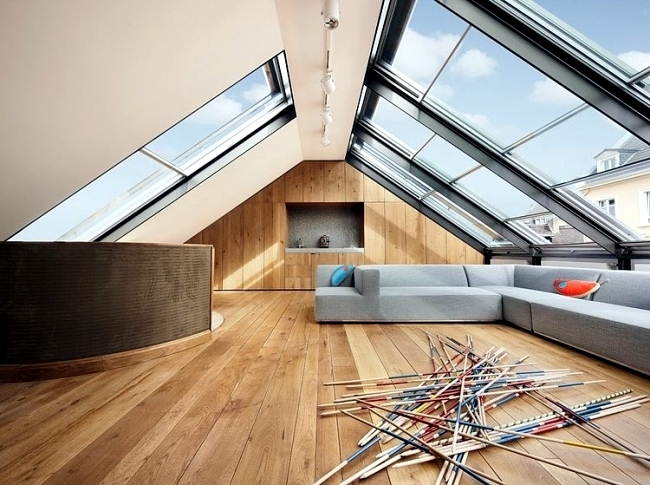
The restoration and renovation of the architectural firm of Brown & Güth architects read the neoclassical house 60s of the 19th century appear in a new light. "Points" in the finished prints Fichardstraße 12 in Northrend Frankfurt with its new, modern comfortable and offers 300 m² of living space.
Güth & Brown Architects - a project for the renovation and remodeling
The house is separated by a narrow front yard of the area of the street. The new facade was provided with stone cladding. The sliding elements arranged horizontally oak should remember the aesthetics of a house bourgeois city. The design of the facade is the same as tradition and modernity. After the renovation and remodeling, the old building has been transformed into a comfortable home and given the name of "points".
Photos: Peter Wünstel
The glass panels are self-supporting
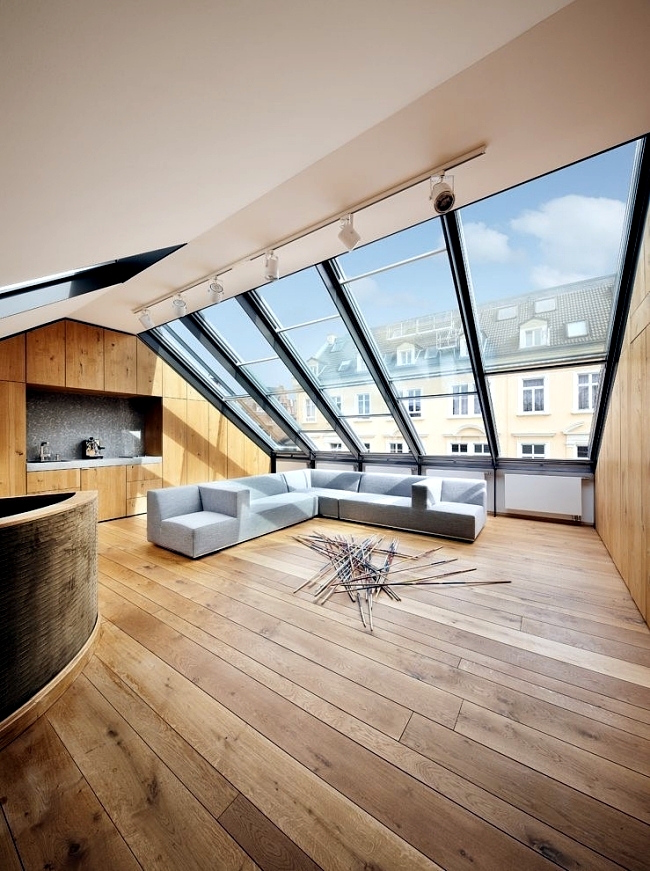
Placed rooms rearrangement in the garden and an attic
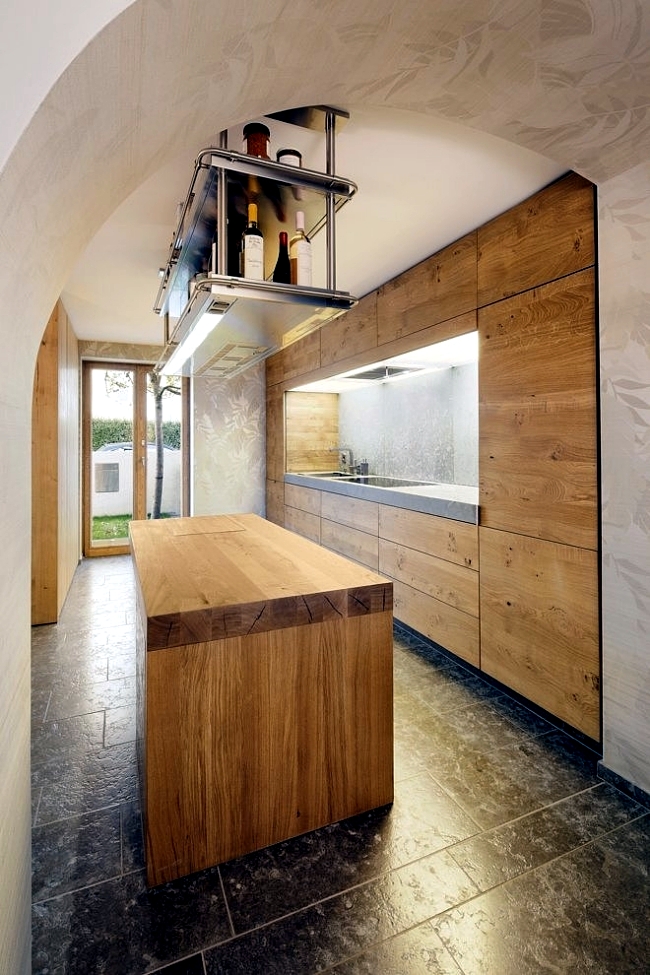
The dining room occupies the winter garden with olive
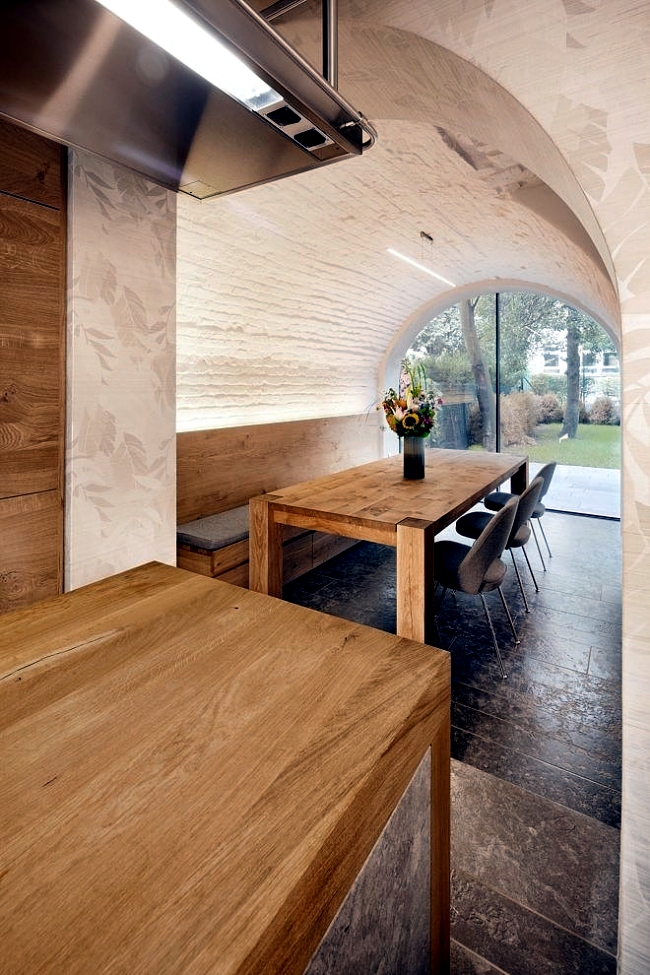
Refined look inside
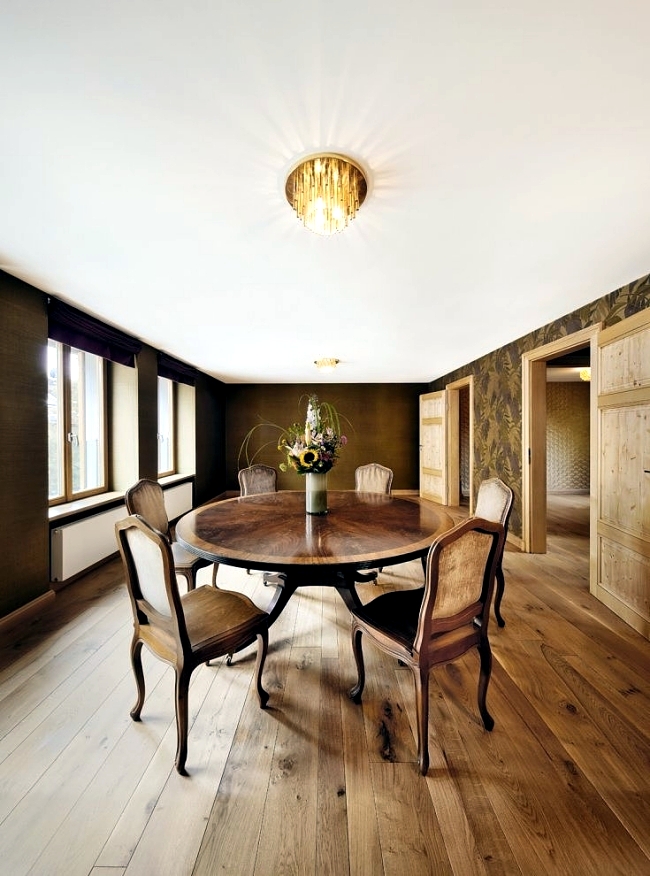
Interior - gaps
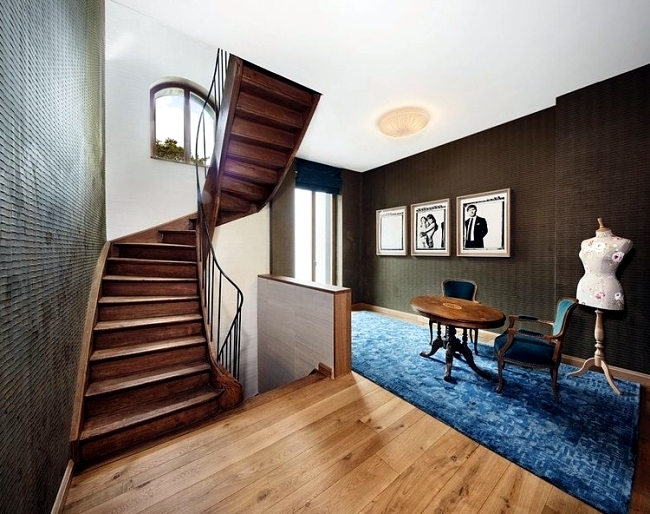
Bathroom designed with transparency
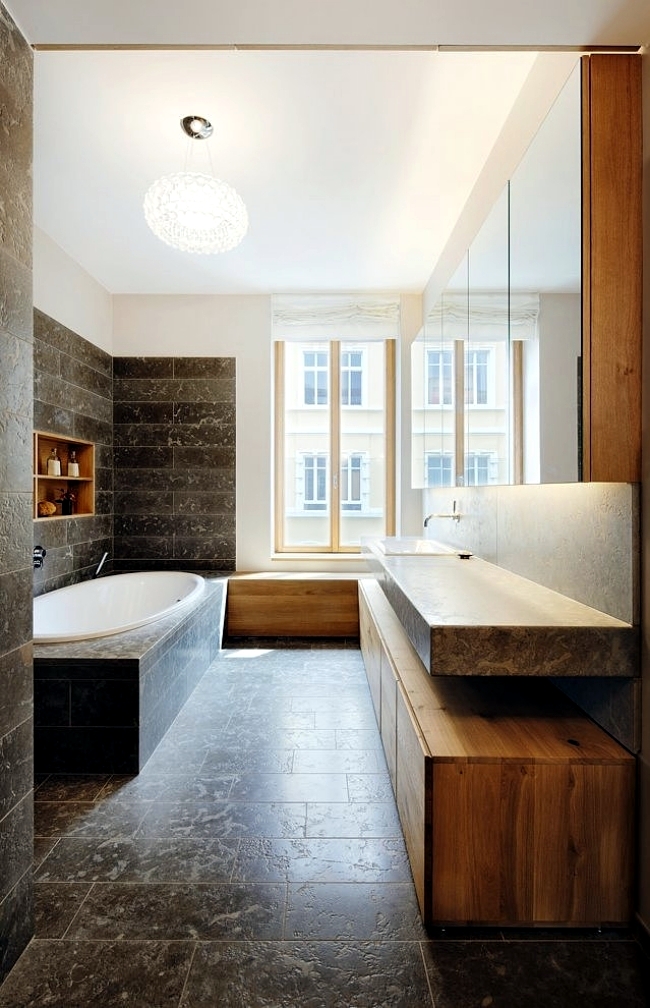
nursery establishment of peace straht
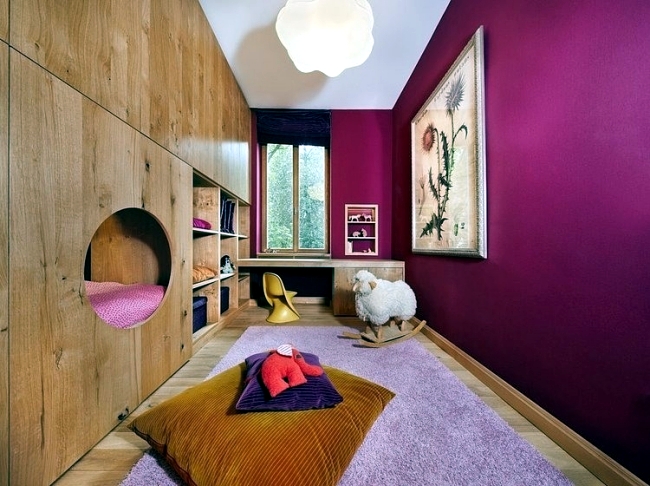
Handle lots of cabinets in warm wood tones
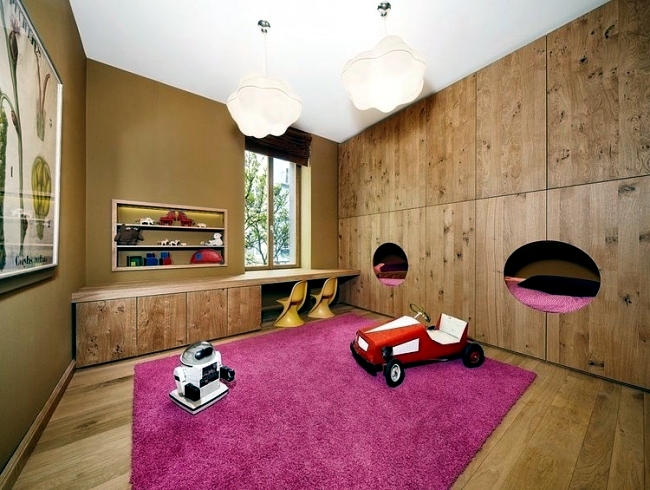
Summary ornamentation acting
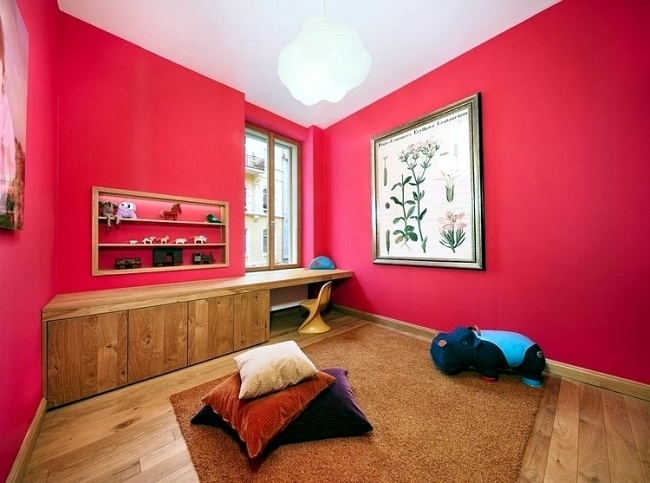
Play of light and shadow in the room
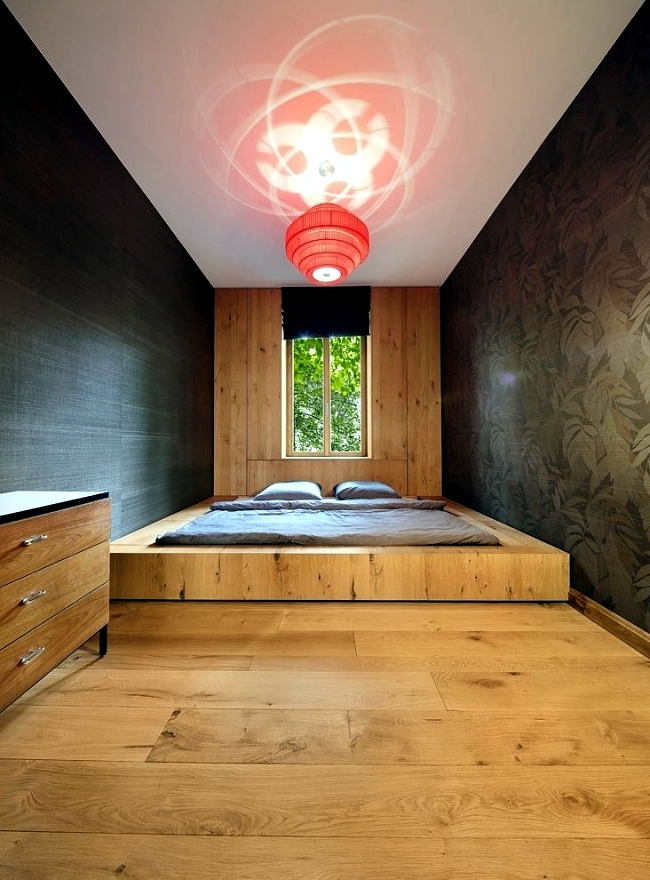
Wooden spiral staircase remodeling
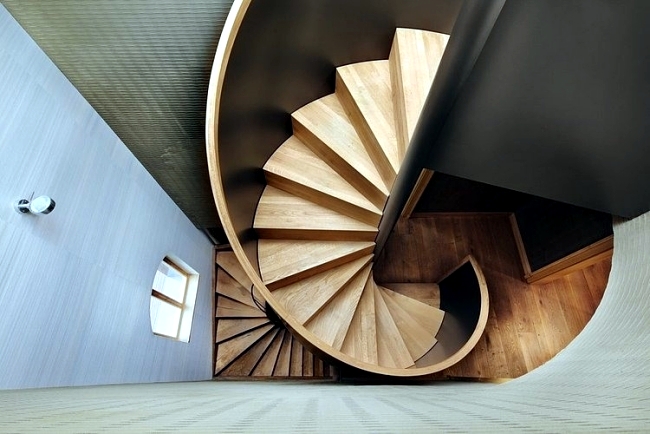
The "points" on the average home
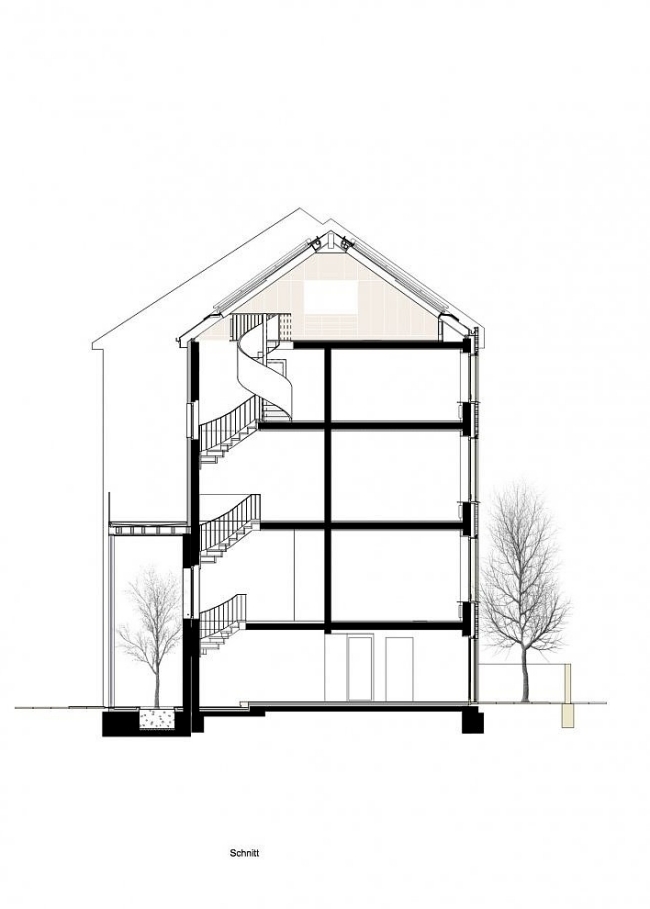
First floor plan
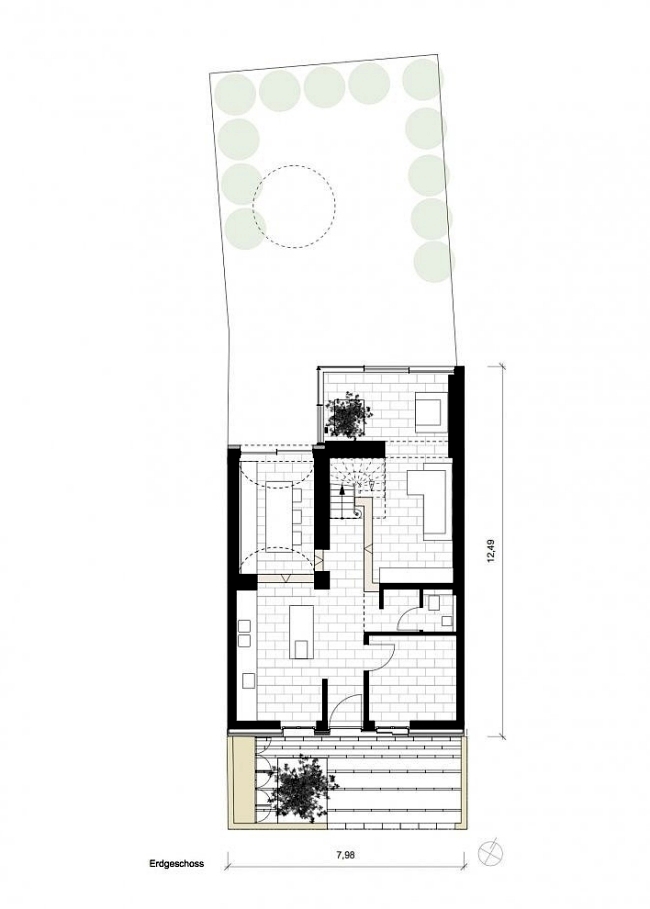
Space Allocations
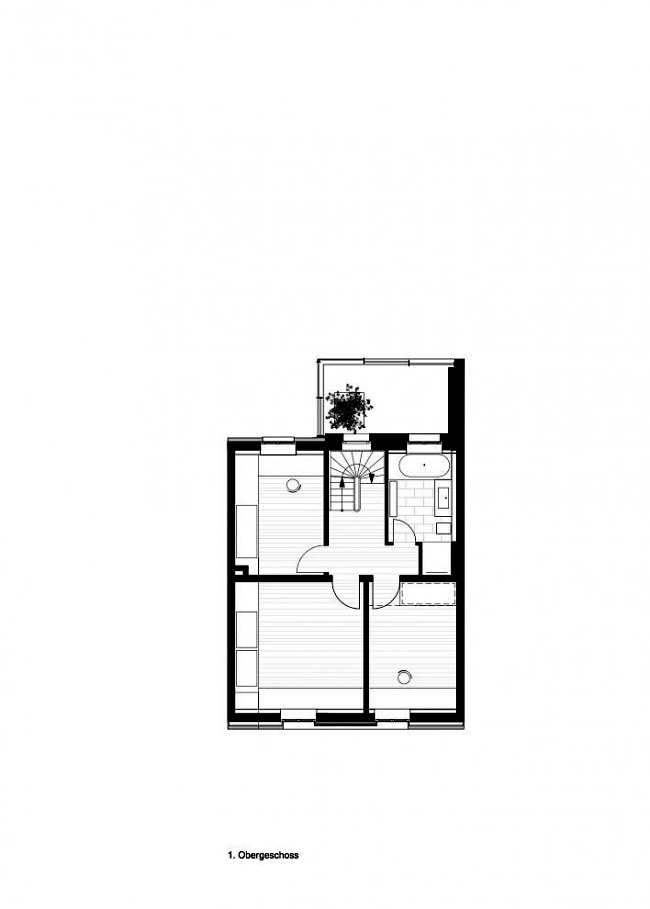
Rooms and bathrooms are upstairs
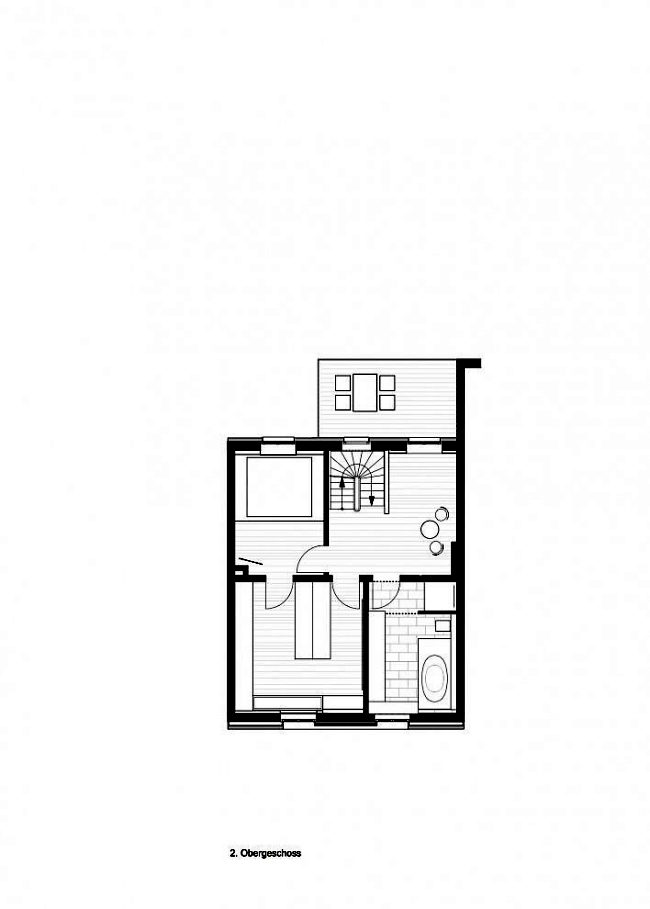
floor plan
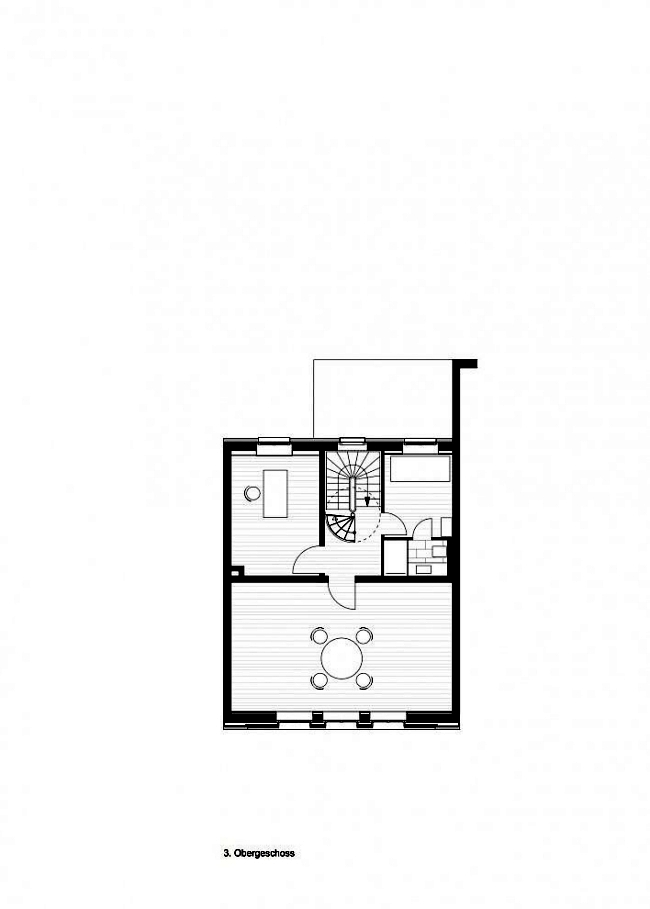
Attic floor
