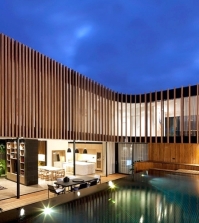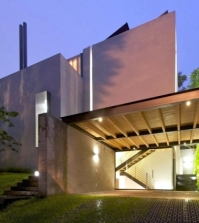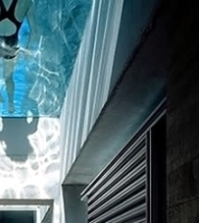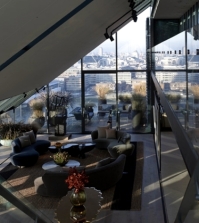- Keep prying eyes – Privacy patio with plants
- A London house with colored notes
- Modern Bathroom Renovation by GTB and a spa-like atmosphere
- For lovers of Swedish design
- Special Kitchen
- Decorative Crafts with children in the spring and Easter – 20 Great Ideas
- Wall decoration made of birch branches
- Converted farmhouse with modern interior design in Switzerland
- Luxury modern house white exotic world of mouth
- photo paper for summer fun
Modern house in Spain – Spacious rooms and high ceilings
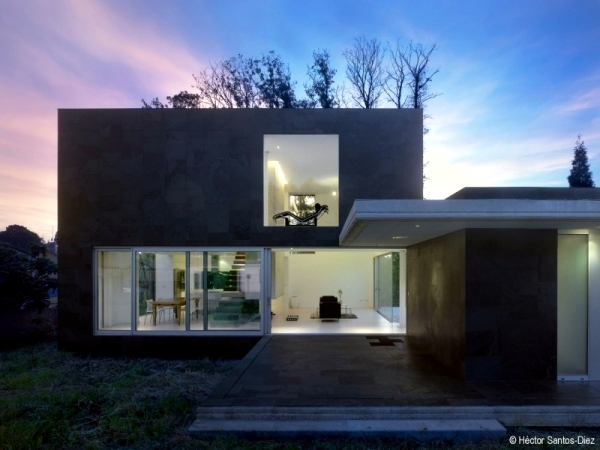
Óscar Pedrós has created a modern house to customer order in 2009. The house is located in O Valiño, Oleiros, La Coruna, Spain, and has high ceilings, lots of natural light and a unique fireplace.
Modern home in Spain
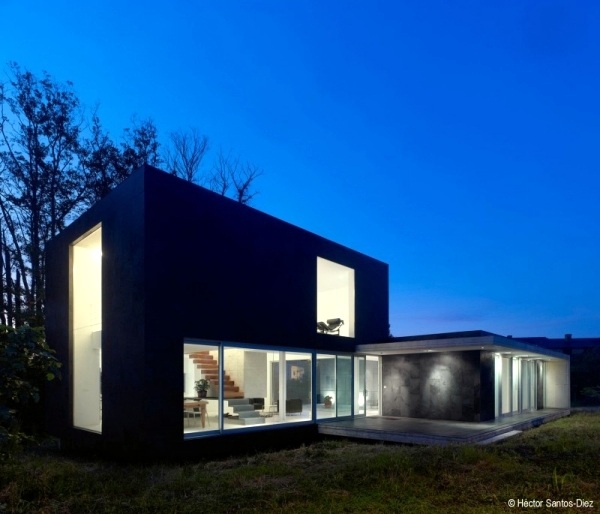
All rooms are built around a large fireplace. And 'thermal inertia, which heats the living room with quite high ceilings. The first builder said: "Oh, my God, double height ceiling! ... What a waste of space" as he hit the concrete to the stove. This element is exposed as the most important thing in any home. In addition, a sense of freedom it was created.
Modern house with double height
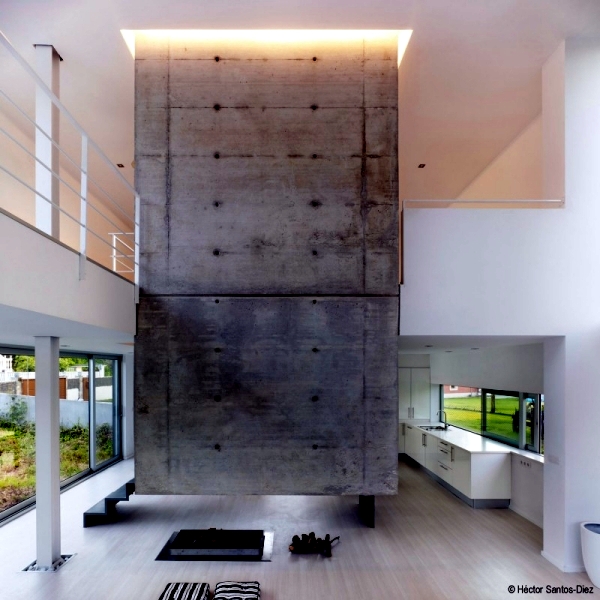
Sliding glass doors and windows make this feeling of freedom even more, while small pebble stones that lead to the soil around the support columns and in the garden again. The scale design is also very interesting. The first four steps then form a long table where you can make different decorations and flower vases. Then, the design continues with floating stairs.
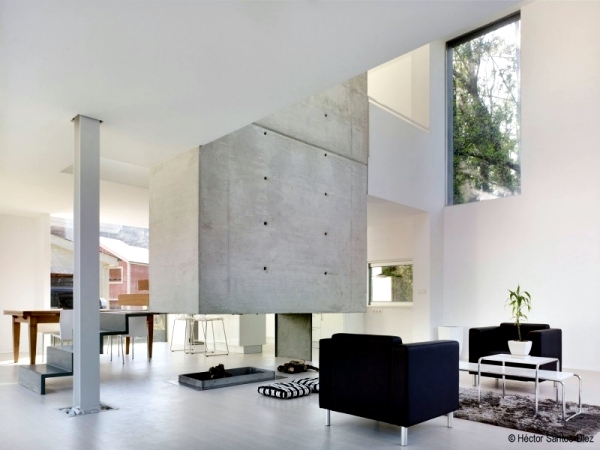
The glass walls allow daylight to flood the house
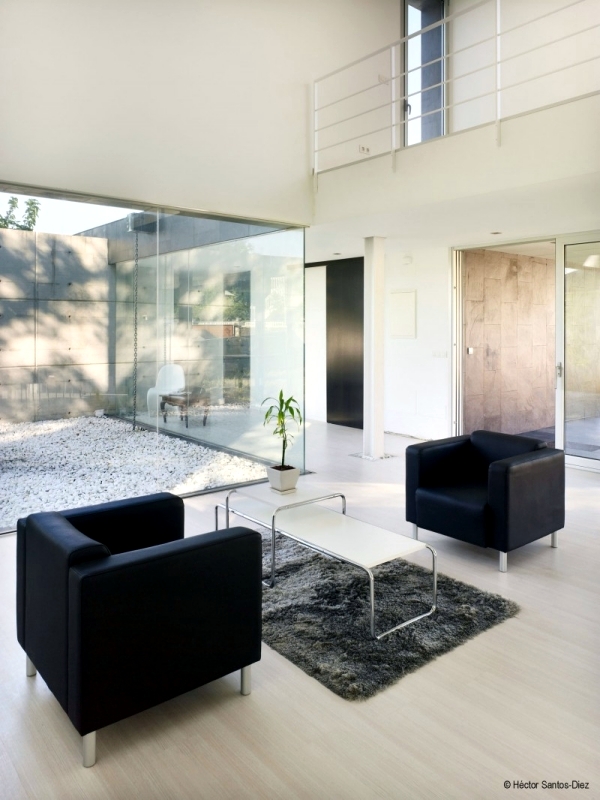
Interesting design of stairs to the second floor
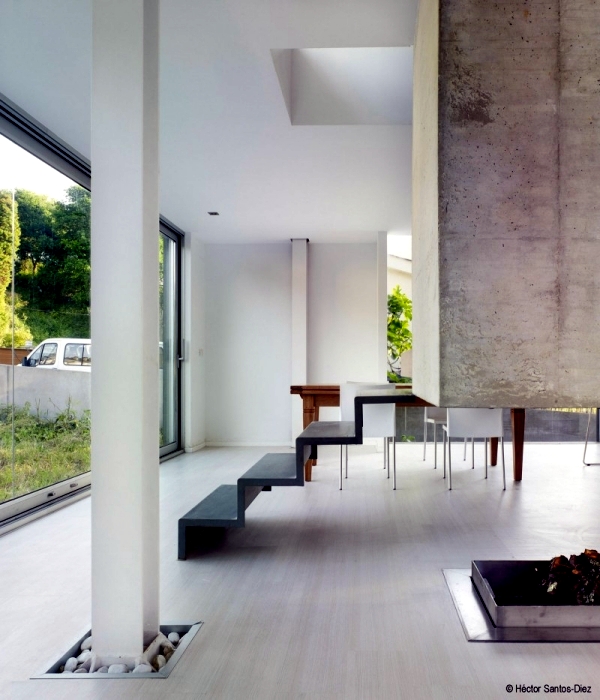
Interior wood elements - floating staircases and dining table
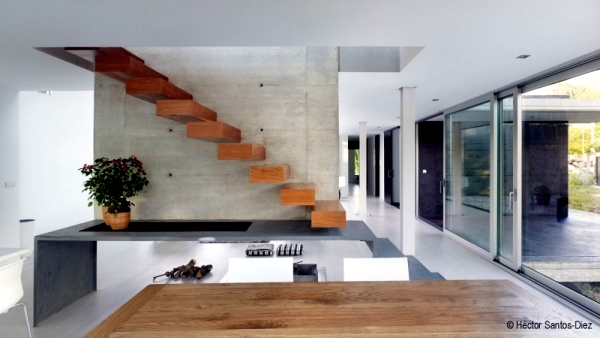
Recessed lighting creating magical effects
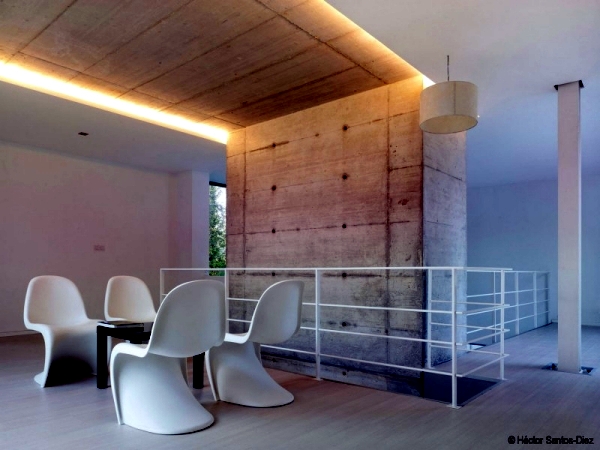
Show external
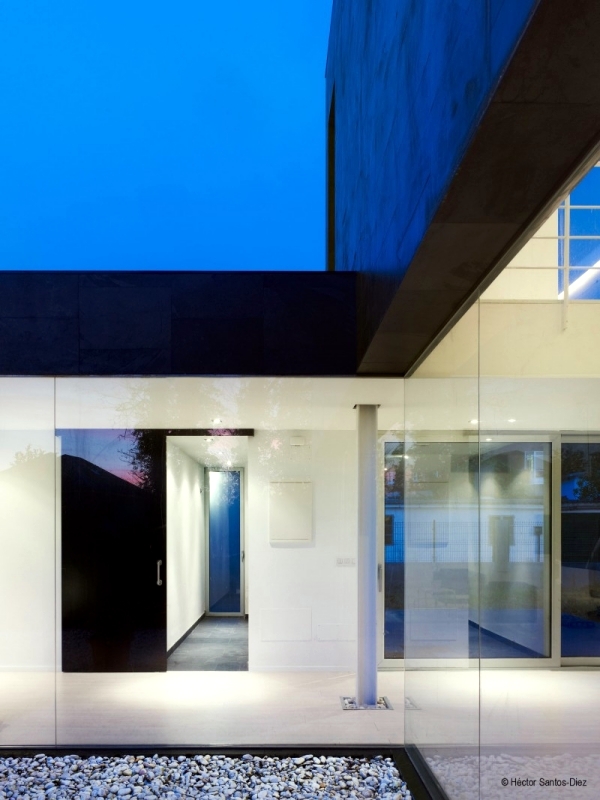
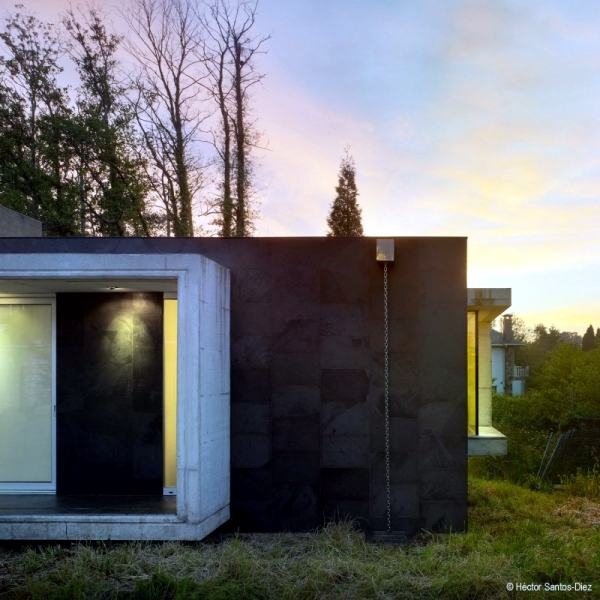
Plans and projects
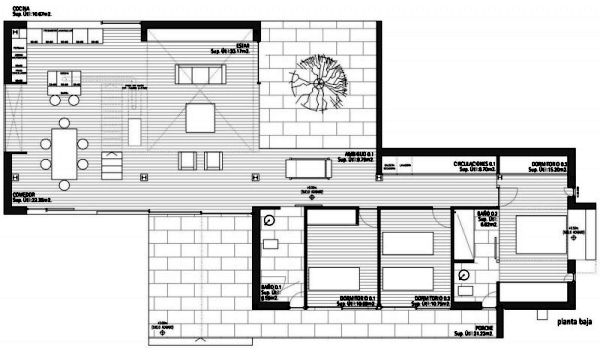

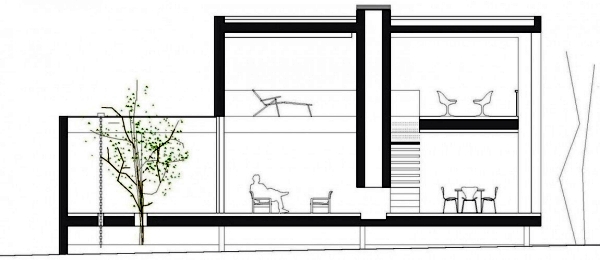
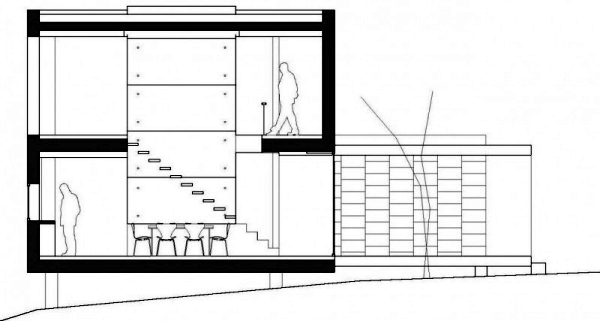
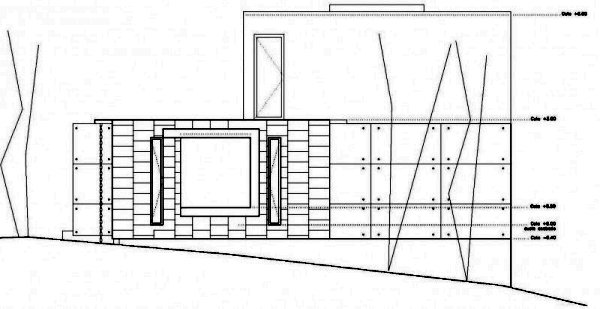
Modern House in Tokyo, with minimalist white



