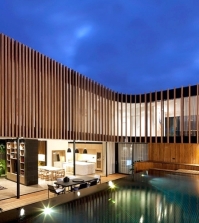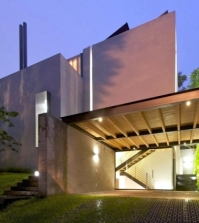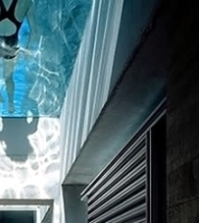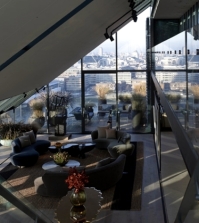- The Bolefloor hardwood floors – hardwood doctorate in direct contact with nature
- Apartment in Paris offers comfortable living in a minimalist style
- Modern high gloss kitchen in white – 20 dream kitchens with high gloss fronts
- A house flower hill in Los Angeles
- Inside Green Cherry
- Apartment directed by the agency MG2
- A hint of Baroque
- White wooden mirror
- Modern residential landscape Meritalia can remodel
- Frisian house with a flower bed in the front yard
Modern minimalist house with garden in Nishimikuni, Japan.
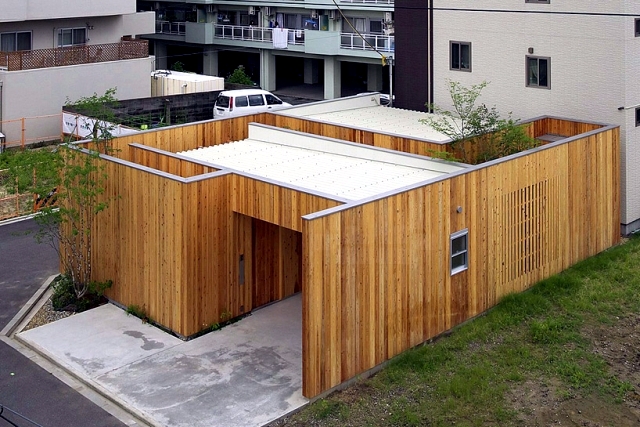
A minimalist, one-story house designed by the famous architectural design firm Arbol for an elderly couple who wanted spacious, bright rooms and a lot of privacy. This small building is conveniently located between other multi-storey residential buildings in Nishimikuni, Osaka. Inside this house with it's private and self contained atmosphere you can recover from the stress of everyday life in this big Japanese city.
Minimalist home in the heart of Osaka
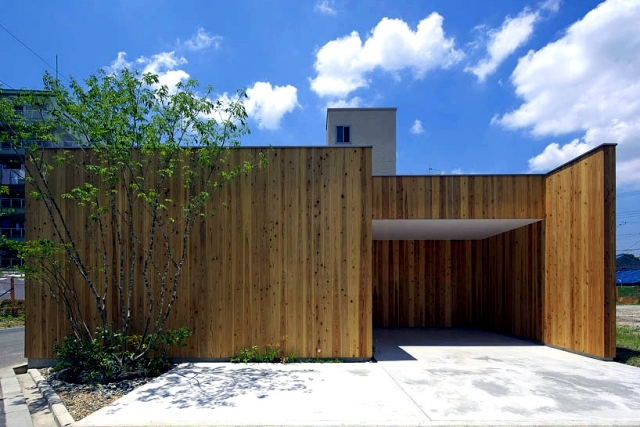
This single storey house is covered with vertical strips of cedar wood to protect those inside from prying eyes. The door is covered with wood and practically invisible.
The main entrance is located under a canopy
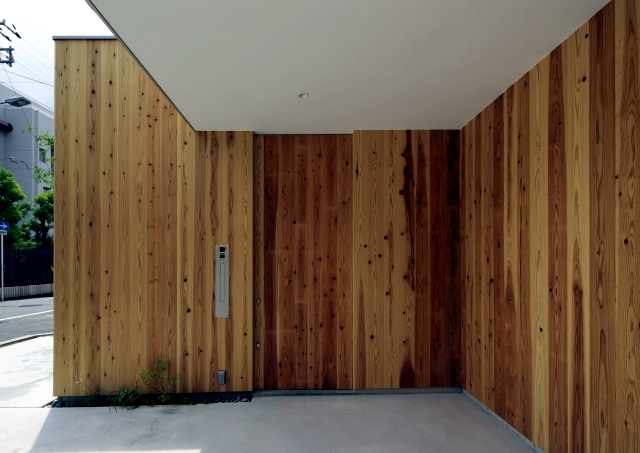
The house has a living area of 91.70 meters square and is modern and minimalist. A smooth transition between interior and exterior spaces is achieved by using large Dutch sliding doors and windows that let plenty of light into the house.
Clad cedar facade
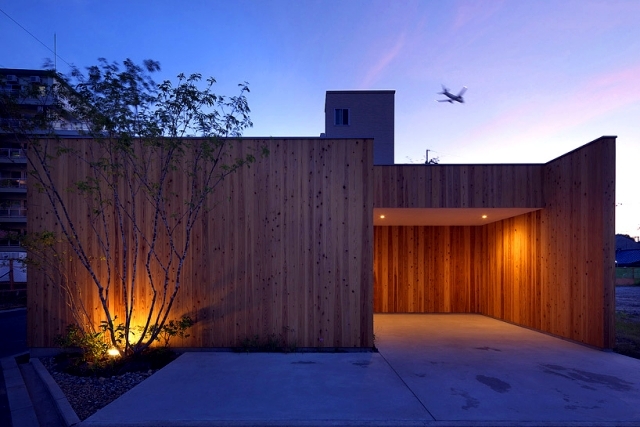
What is a minimalist Japanese style house without a little Japanese garden? The landscaped garden is L-shaped and it provides a comfortable place to retreat and relax. The landscape design was created by Toshiya Ogino.
Through the house is a long corridor
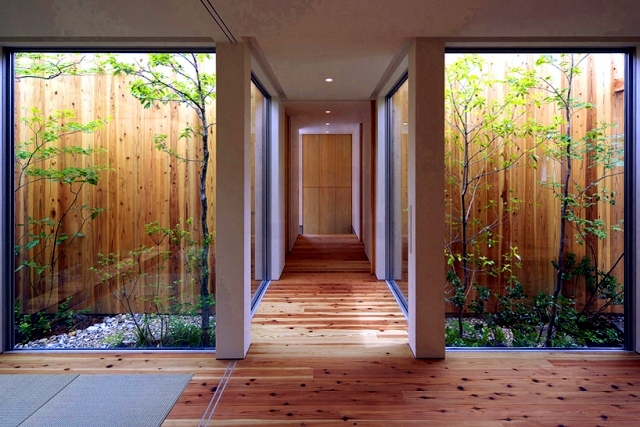
The wooden furniture blends with the floor and a palette of neutral colors creates tranquility.
Walls in a traditional tatami room painted beige
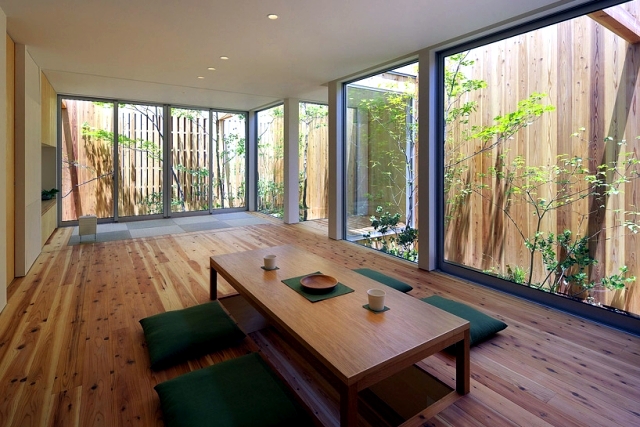
The kitchen is equipped with wooden furniture
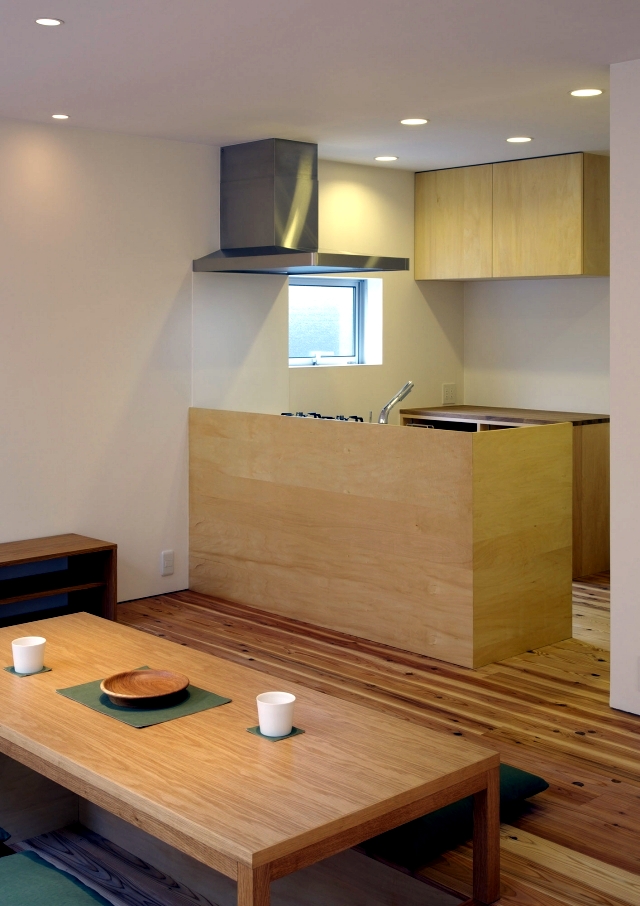

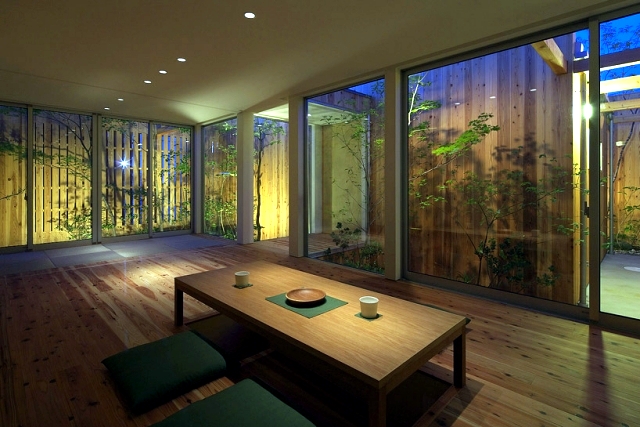
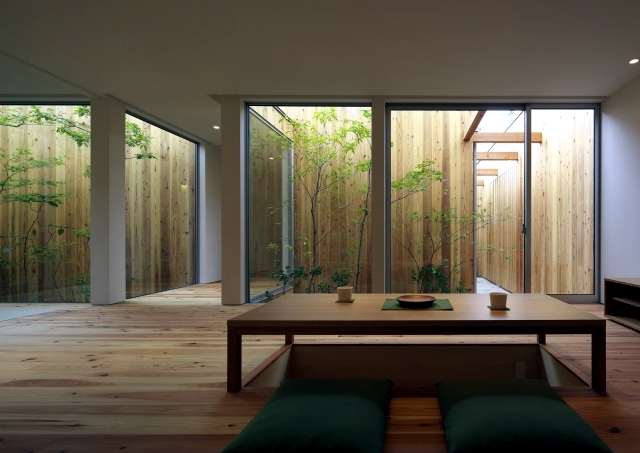
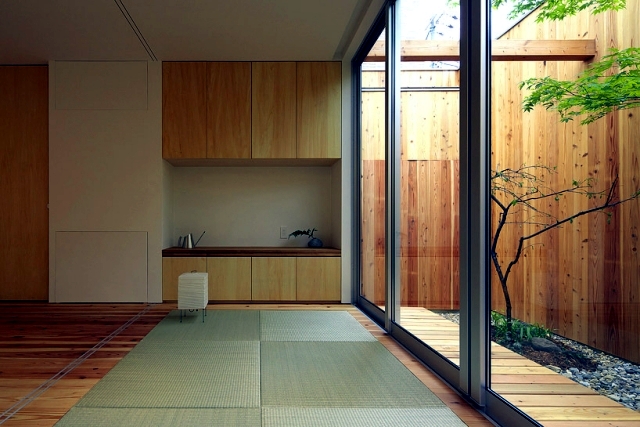
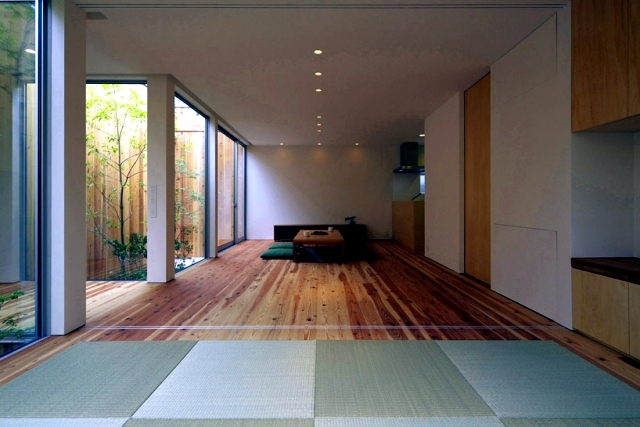
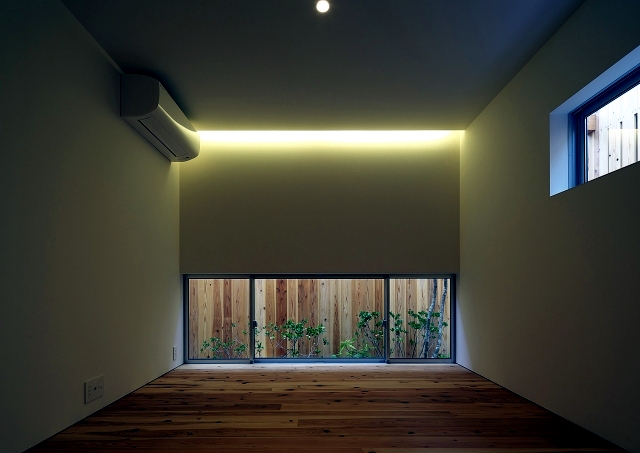
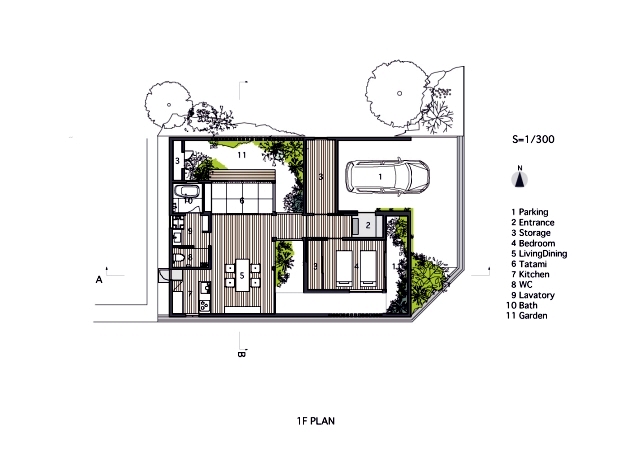
Photo by: Yasunori Shimomura



