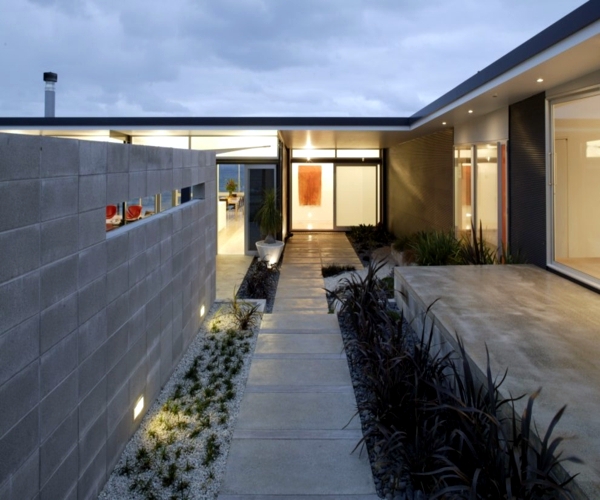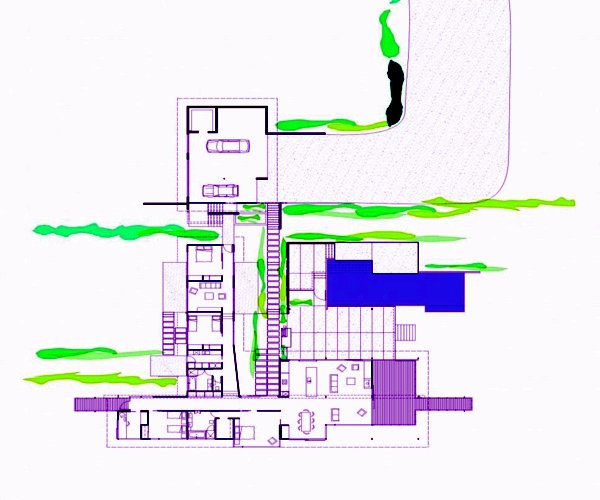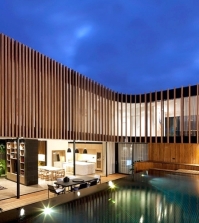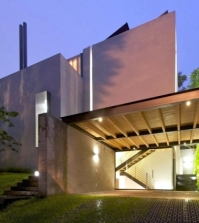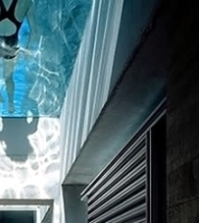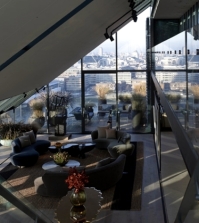- Colored high gloss kitchen for an individual living style
- Dining room with pictures and paintings
- Open dining room with adjoining kitchen
- Cabinets painted as original decorating idea
- Bathroom with a picture on the wall
- An energy efficient home dressed in solid wood and stone
- A green house in the Norwegian countryside
- Plastic boxes as modular shelf
- Doves: A house decorated with taste
- Kitchen countertop made of wood – set up the kitchen with natural materials
Okitu house – a coastal home in New Zealand
By Peter Bossley
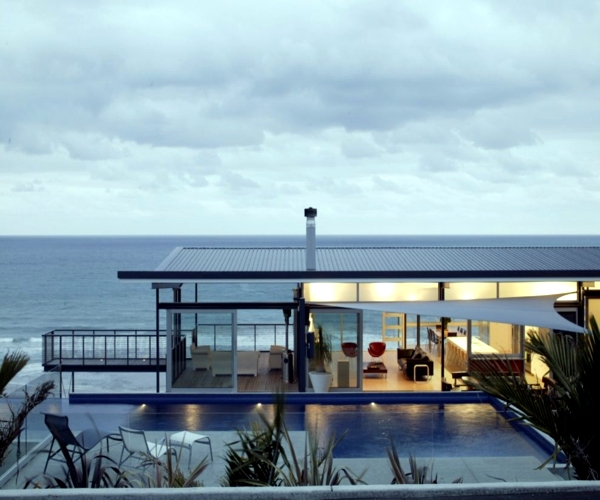
The house was built on a Okitu the island and offers a splendid view of the coast. And it is the modern glass house, you've always dreamed of. Okitu House is an impressive building. It combines a simple construction, a plan with a luxurious interior and exterior spaces open to the incredible landscape around you. The architect Peter Bossley has received two awards for this local masterpiece price NZIA Architecture 2005 NZIA New Zealand Award for Architecture 2006.
Okitu House - modern design idea of New Zealand
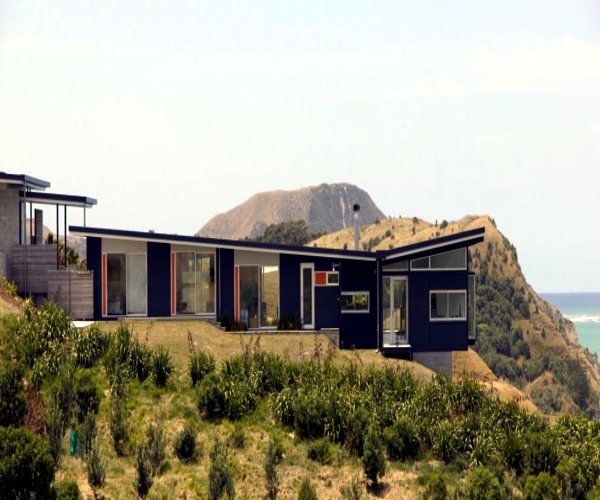
Coast House, which is located in Tatapouri Point, New Zealand, offers a view of the ocean. For Okitu home you can watch the beautiful curves of the hills and enjoy an exciting landscape. This place grows low vegetation, the primary colors in the landscape green and yellow. The house has a small courtyard areas with garden and palm trees near the pool at the back.
Coastal House in New Zealand
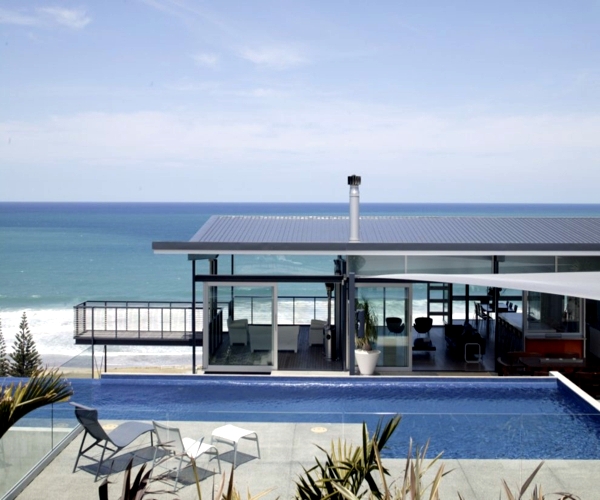
Okitu house has a floor level, the horizontal spread of the coast. The project meets the needs of the customer, a seaside cottage for two or more people and have. The long plane architecture in the form of T is the best decision here. It has two components, one in which guests can be accommodated, and the other is for the owner.
modern interior - a house costs in New Zealand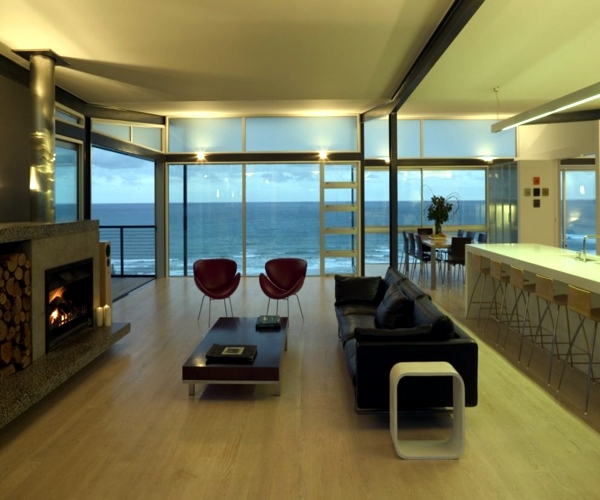
The living room is also generous cut with a kitchen, dining room and living room. It opens onto the large pool at the back. The master bedroom is directly connected to the living space with another smaller room. The remaining areas are arranged along the longest part of the building, which is accessed by a corridor. This part can be closed when there are visitors in the house on the coast.
Stunning views that are revealed by the entire glass façade, creating an ideal environment for the minimalist interior design. The rooms are described by solid bars. The walls and ceiling are painted white. Floors and furniture surfaces are made of elegant polished wood.
Of KHHristova

