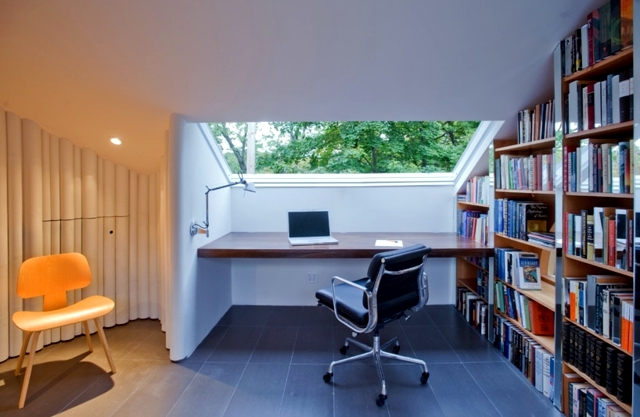- Minarc Ice House – A modern green home high value
- Study
- Cottage with red roses in the front yard
- A wooden house surrounded by greenery
- Open kitchen with dining table
- Door wardrobe with mirror
- Kitchen Wood and Steel
- Creative Design floor lamp by Moooi is reminiscent of a power pole
- Gazebo in the romantic look
- Dining room with cement tile
Remove the top floor – great idea you can use the space
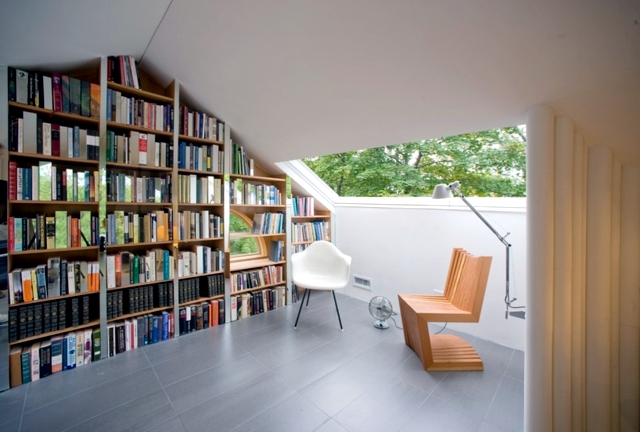
You want to develop your attic? Let yourself be inspired by this idea! The owners of this family wanted to use the space under the roof of sense. They asked architects to design in Brazil with the task of turning the attic into a comfortable office.
Remove and attic
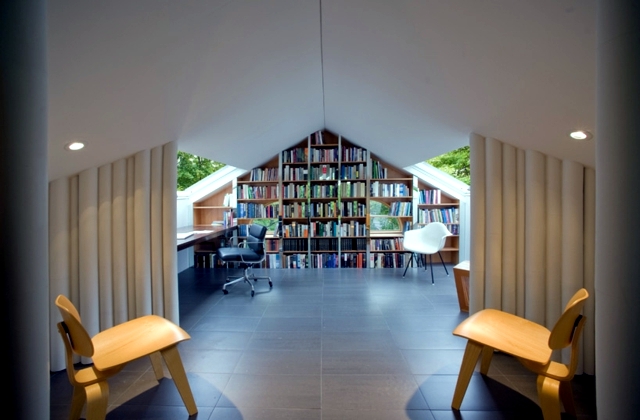
The family home has a pitched roof, so there is enough space for a comfortable office / library. The architects wanted to expand the attic and change in a constructive way. So two walls were richly glazed skylight and installed. The glass facade can now abundant light in the room. The roof has also been isolated rooms and a floor heating has been installed. The area was divided by function - the south side is a closet in the north - a comfortable bathroom. It was established sparingly - a floor-to-ceiling high wall shelf made of wood, the collection of books on the screen, a small wooden desk and several chairs offer comfortable seating. The library is visually separated by curtains bathroom.
Expand the attic - For design idea
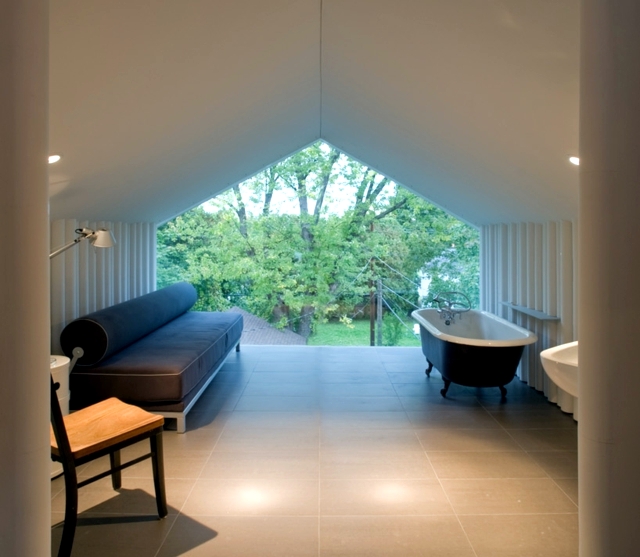
Setting Penthouse
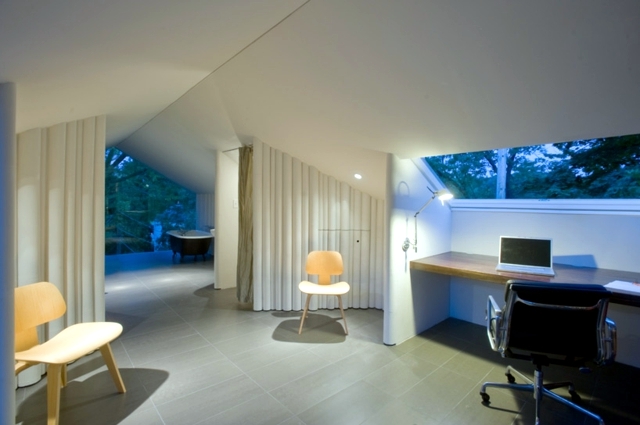
Using the available surface sensitive
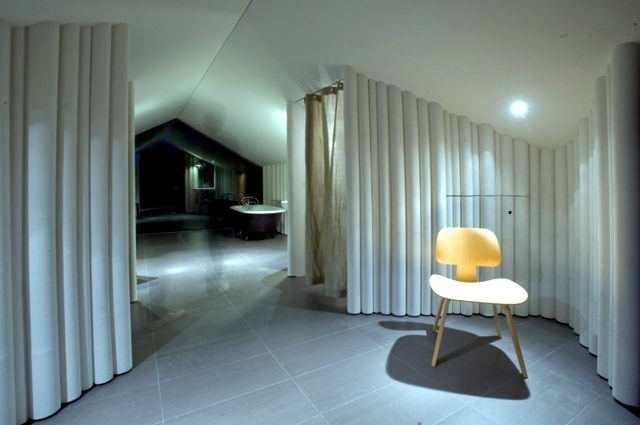
Small cozy library with a desk
