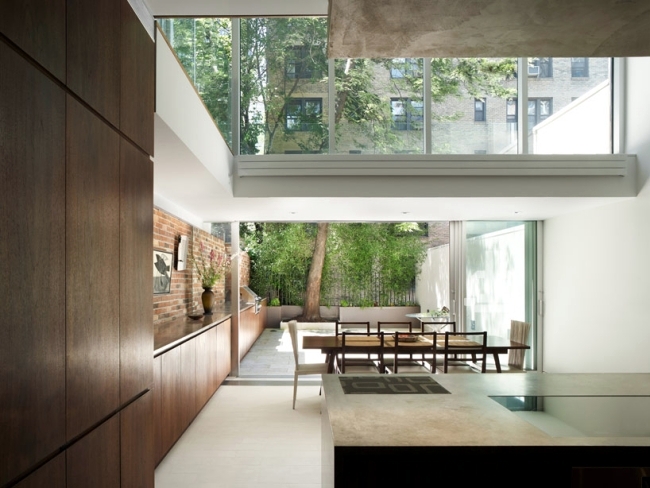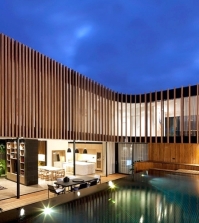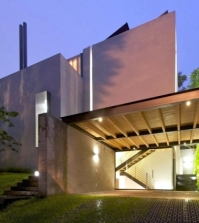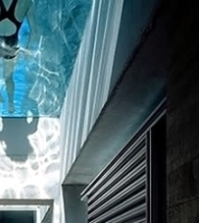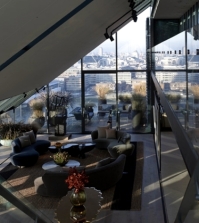- Booth: Winner of German Design Award 2015 Burkhardt Leitner
- Stone tiles and color of green wall
- Run on Windows
- Modern lighting – wall lamp makes the moonlight after
- Dining room with modern wooden furniture
- Furniture design at the studio
- Dressing table design vents the secret of eternal beauty
- Cabinet design as a unique combination of cabinet and aquarium
- Brilliant pendant light yellow on a seating area of oak furniture
- Wardrobe
Renovated house in New York City boasts a new facade design
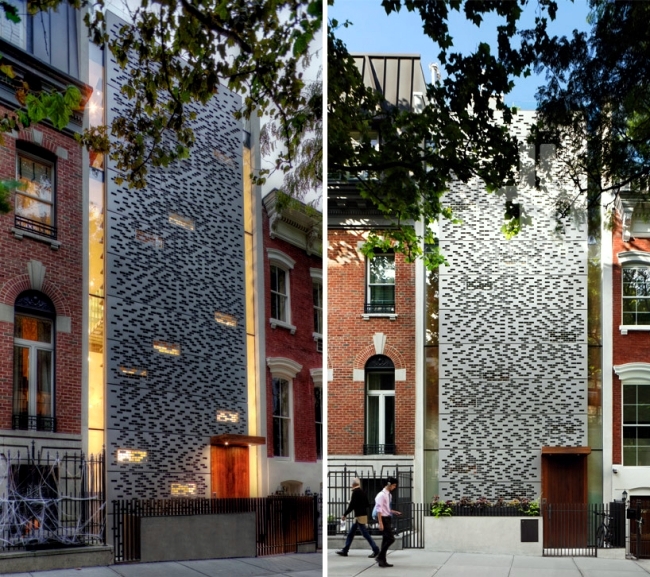
Architecture firm Gluck + renovated and refurbished to accommodate a typical series in New York City. The new design of the front mat unusual metal attracts the attention of passersby. It is hidden behind a vertical library that extends from ground to roof. With the facade openings rechtwinklichen, the house offers a striking contrast with the surrounding buildings.
Modern House in New York with a unique library of 4 levels
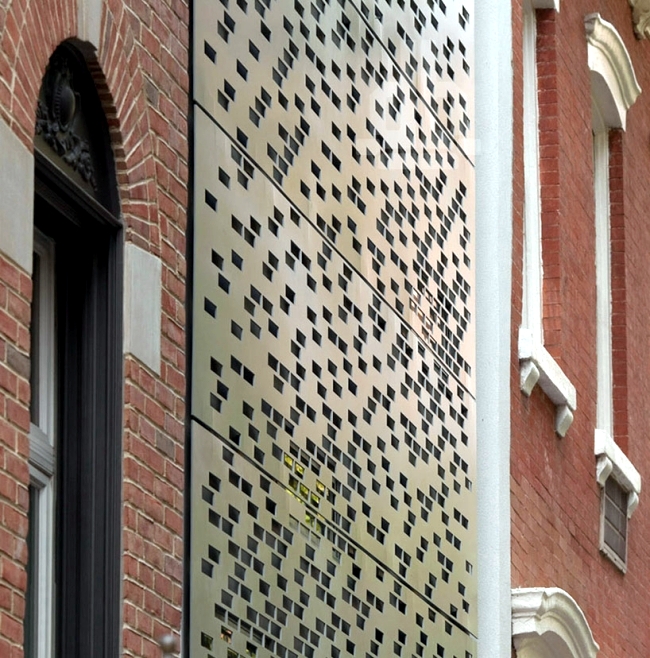
Harmoniously adapted the house renovated row. The front looks more attractive on the background of brick wall. The facade unique design allows the present dialogue between interior and exterior, structural supports and connects the house in New York with its environment. At night, when the facade is illuminated, the delicate structure is particularly emphasized.
Welcome to New York offers spacious privacy
The conventional house in New York mid viergeschössige a relatively narrow street frontage has been transformed by Gluck + in an urban private residence. Inside, the new facility is warm and inviting. Cozy seating areas inside and in the yard with plenty of space to relax. The lounge has been designed with great transparency. Natural light floods the abundance of the day.
The generous living room opens onto the garden
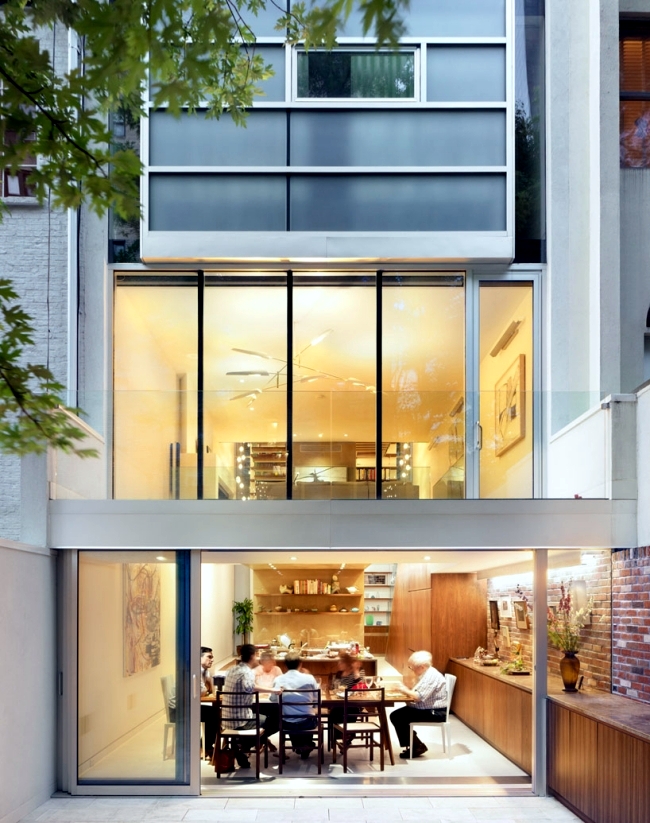
Living room, dining room and kitchen offer a generous view of the garden. On the back side of the house, the ground floor has been extended outside. For maximum internal staircase with glass railings built directs visitors to the upper floors light transmission.
Photos: Raimund Koch and Erik Freeland
design of metal and glass facade
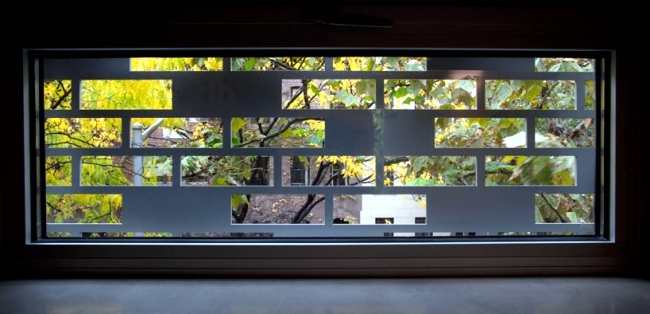
The building has been redesigned to reflect the new needs housing unit for comfortable living for modern families. All existing components have been reduced. The doors are frameless. The floor is made of high quality wood warnem. Minimalism in the forms also follows the color scheme - rediziert on beige, white, brown.
The floor plan was designed largely open
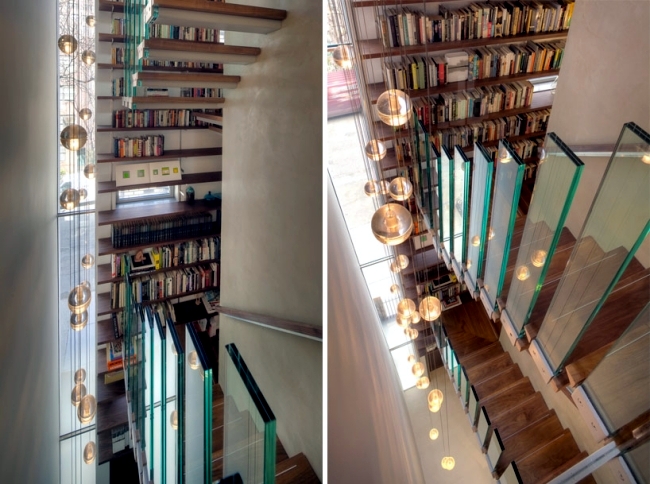
The four levels are connected by an air gap
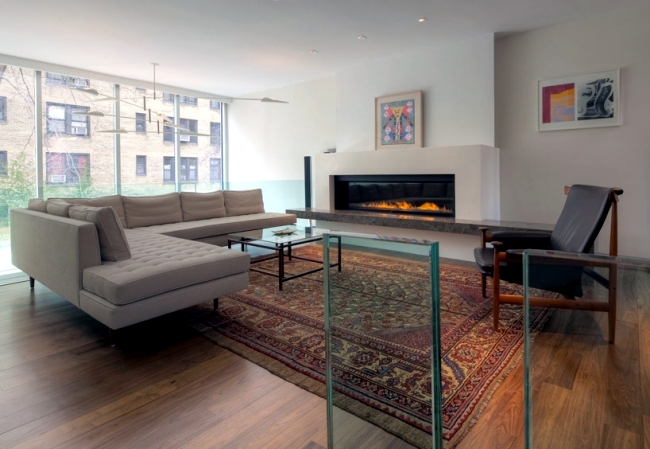
Bright and comfortable interiors
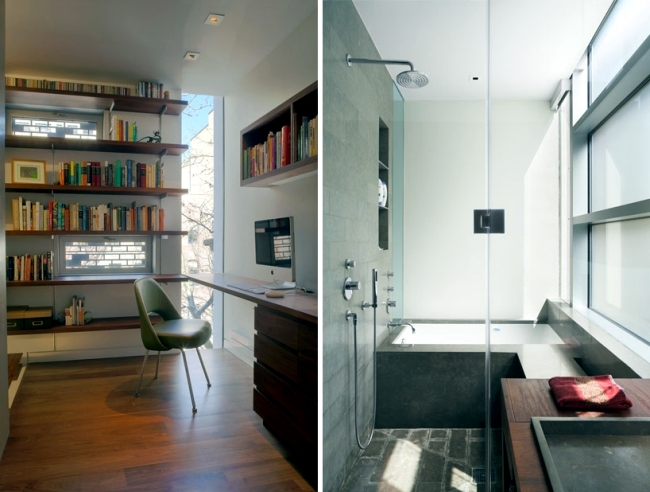
Room with floor to ceiling glazing
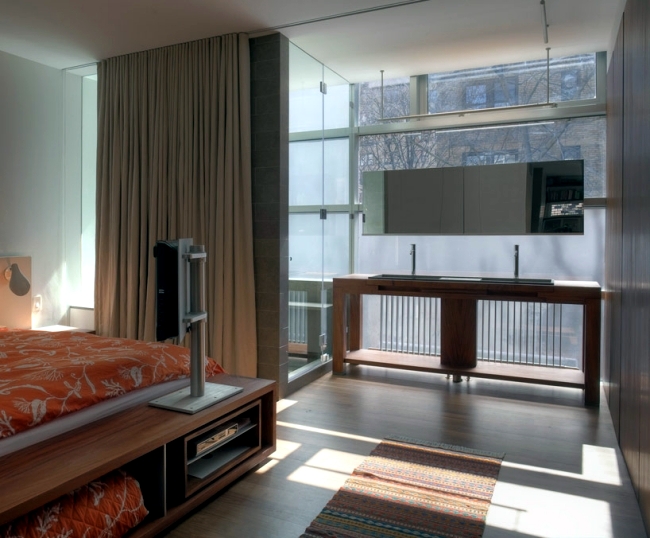
The master plan
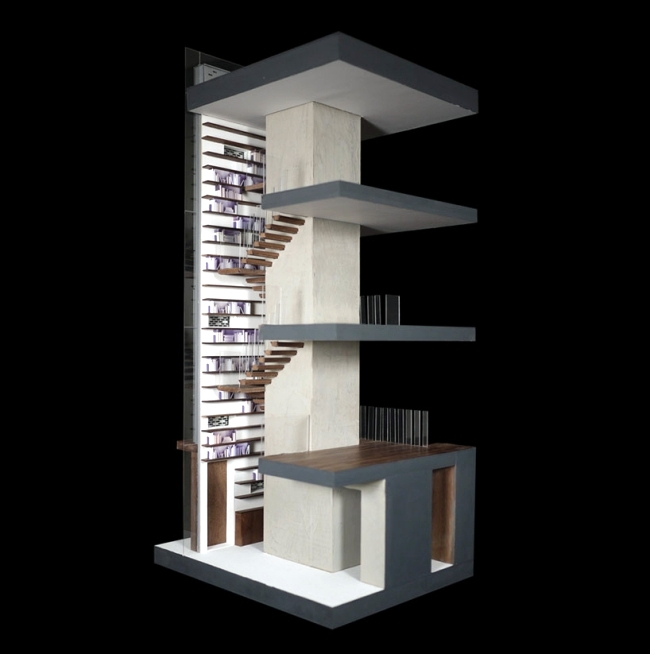
See article
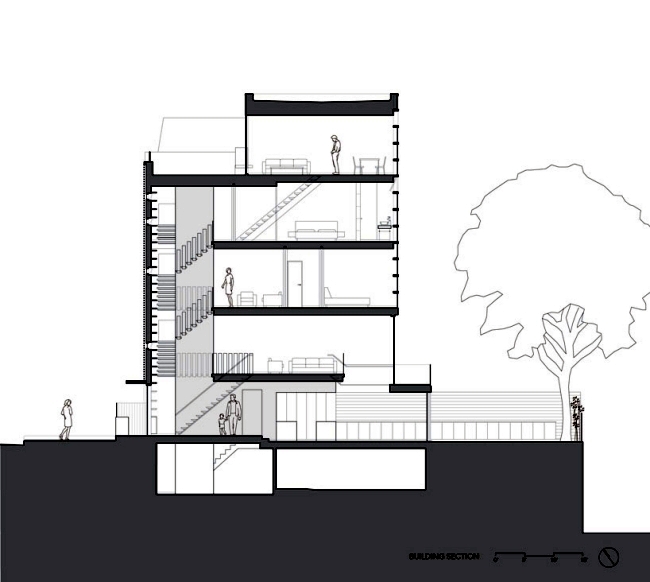
View from above
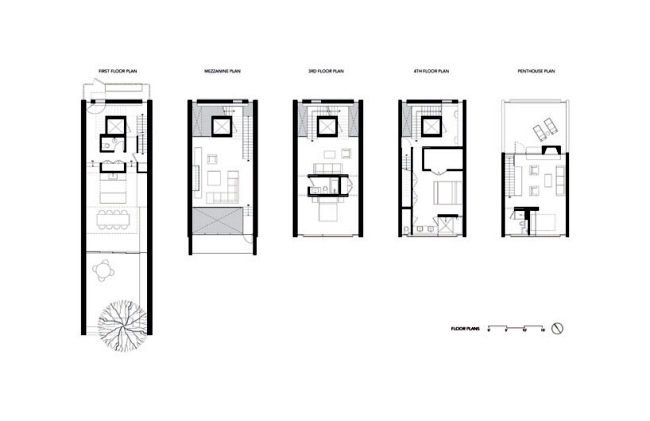
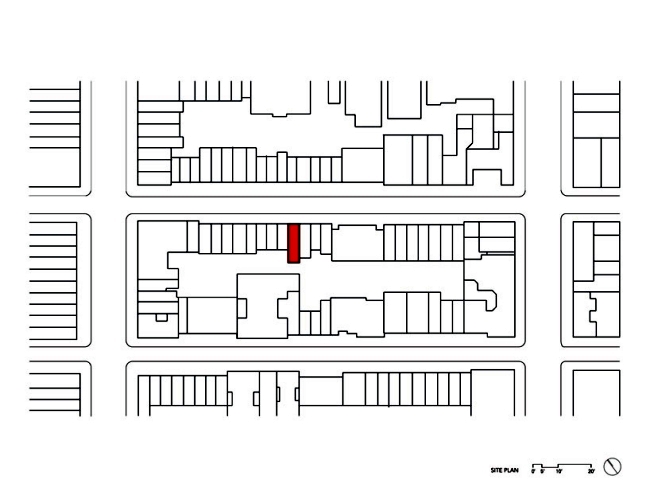
Vertical GLUCK + library on Vimeo.

