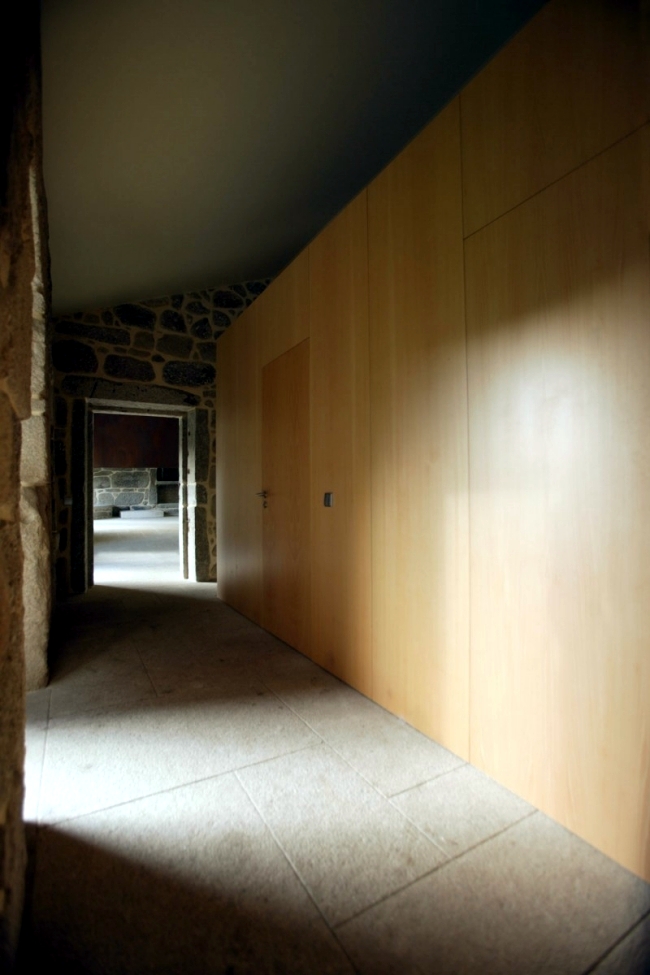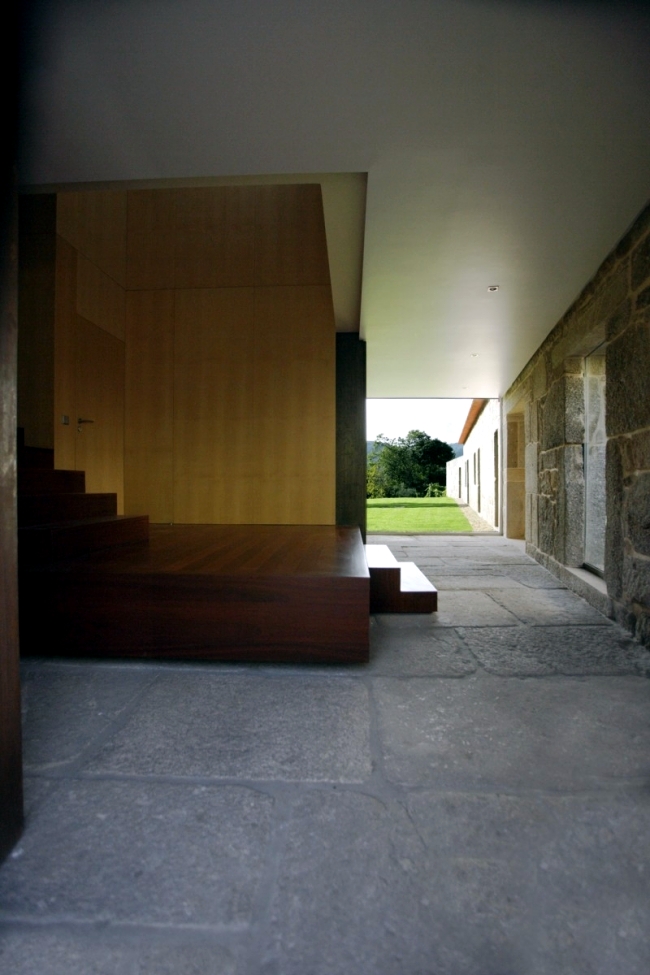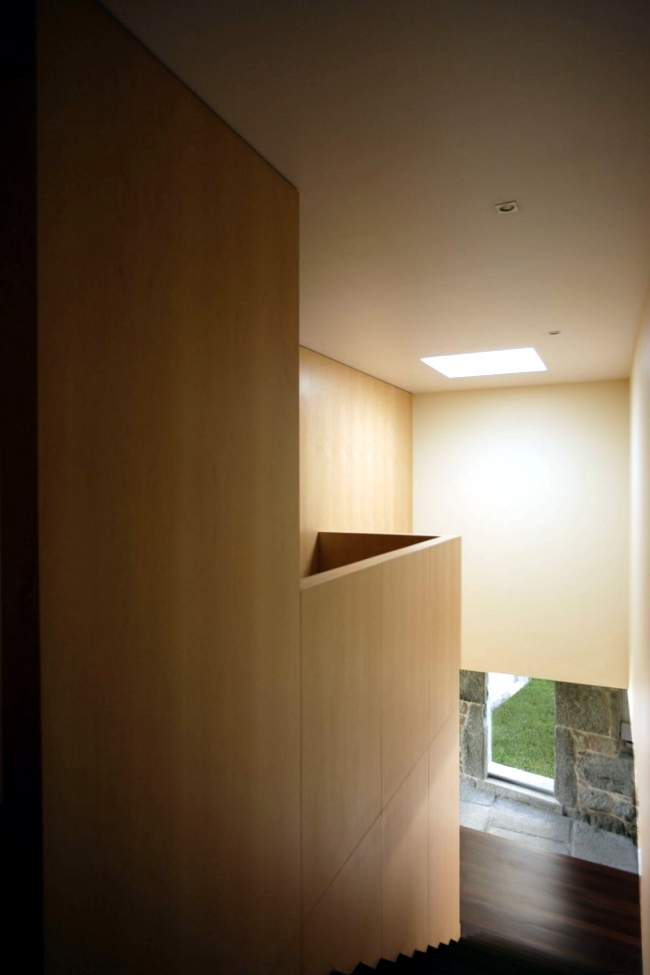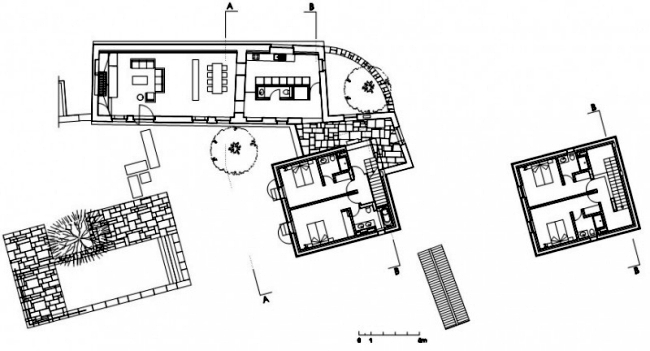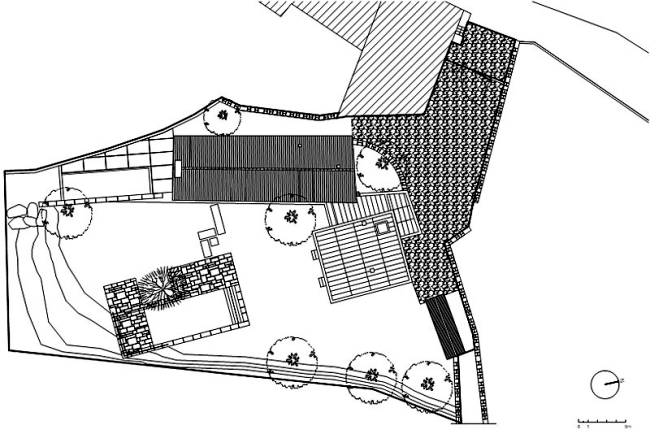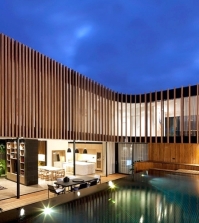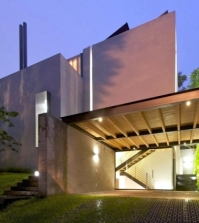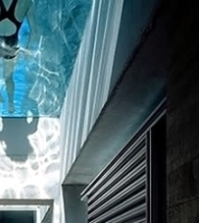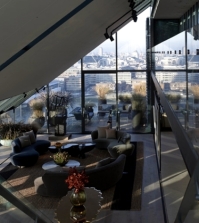- Large mirrors
- Rug designs with red and blue
- Group structure in daily life
- Striped rug and a bunk bed with integrated office
- Make your child's room with butterflies
- Airy house roof – modern design by Hiren Patel Architects
- Modern room with leather sleeper
- DIY: Patterned wallpaper wall decor unsealed
- Patterned paper painted on the stairs
- Living room
A modern house is located in an old farm
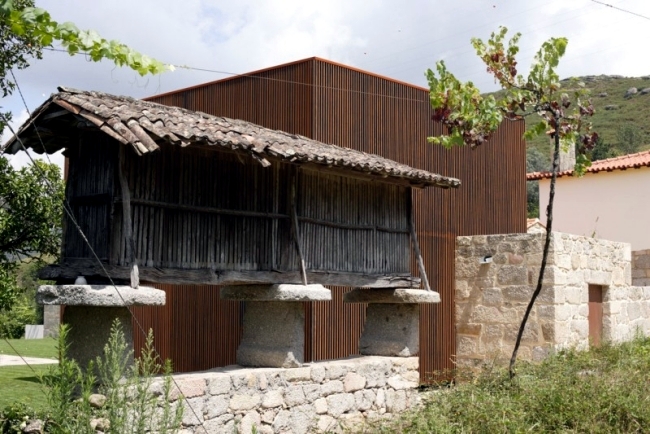
A modern house was built in an old farmhouse in Amares, Portugal. The architect of Topos Atelier de Arquitectura have completed this project in 2008, they have maintained the rustic character of the building. The new additions have simple shapes and are perfectly suited to the old farm.
Modern house in a restored farmhouse
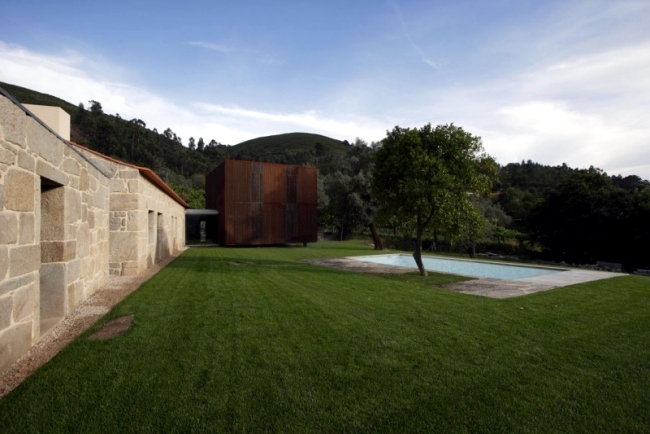
To transform this old farmhouse into a modern house it was not difficult for architects. It was simply necessary to demolish all partitions. The living areas of modern house created in the existing volume. Only a wooden "small box" was built to separate the kitchen.
Amares modern house, Portugal
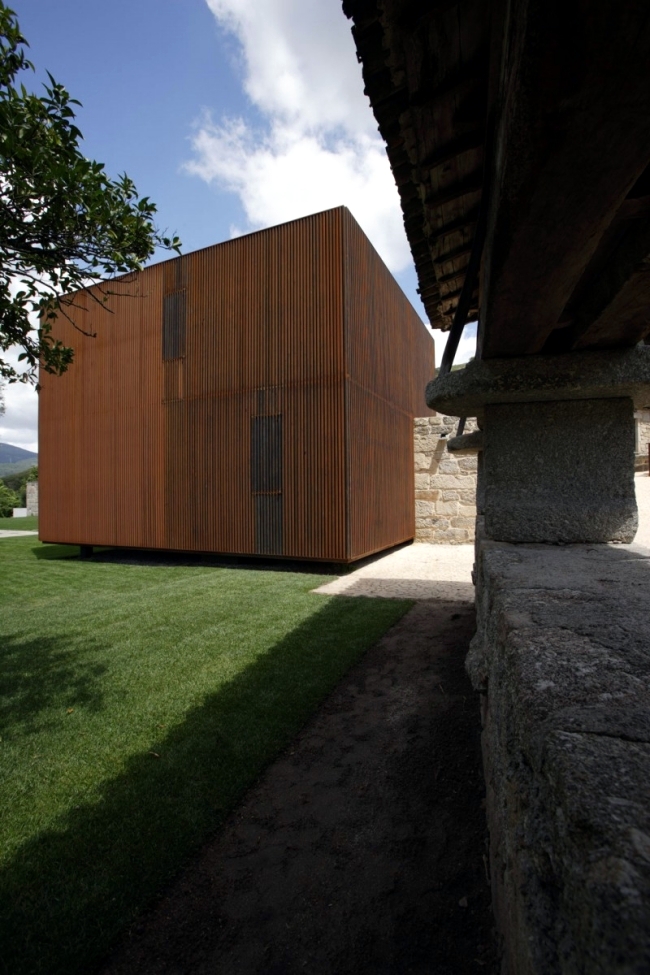
Or a box was erected in the courtyard, which house the rooms. It 'grew up just a few feet off the ground and covered with slabs of corten steel. This provision of the volume reminds all traditional rural barn, the barn and the farm. The goal of the designers was to preserve the warmth of an old farmhouse and seamlessly integrate the new additions to the atmosphere existing architecture.
new additions blend into the landscape
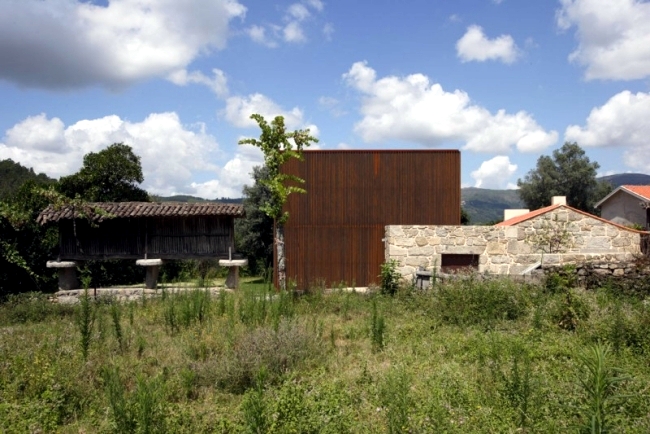
Corten steel plate
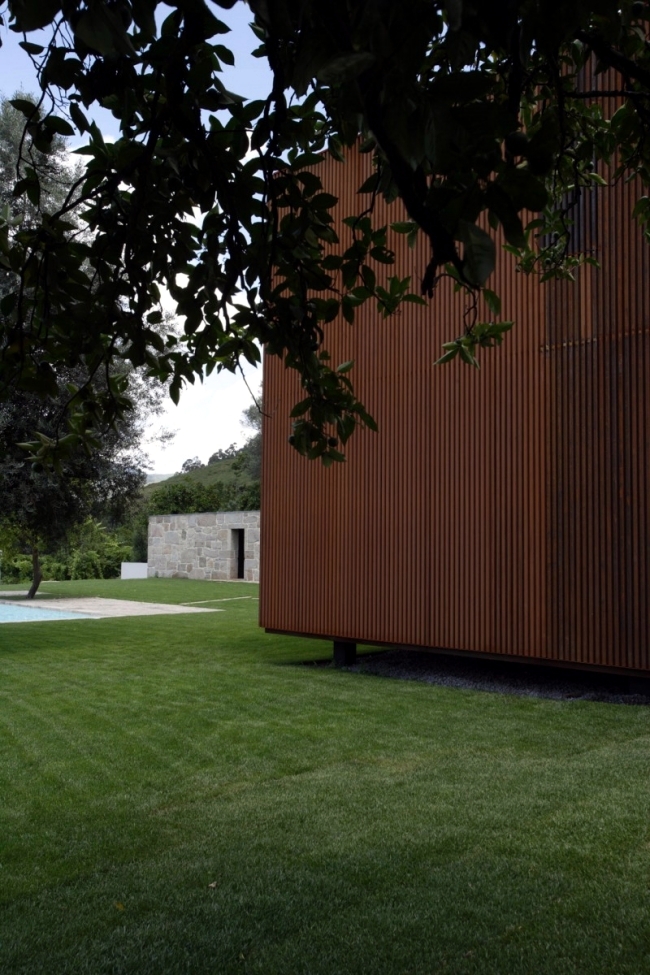
lining of cans
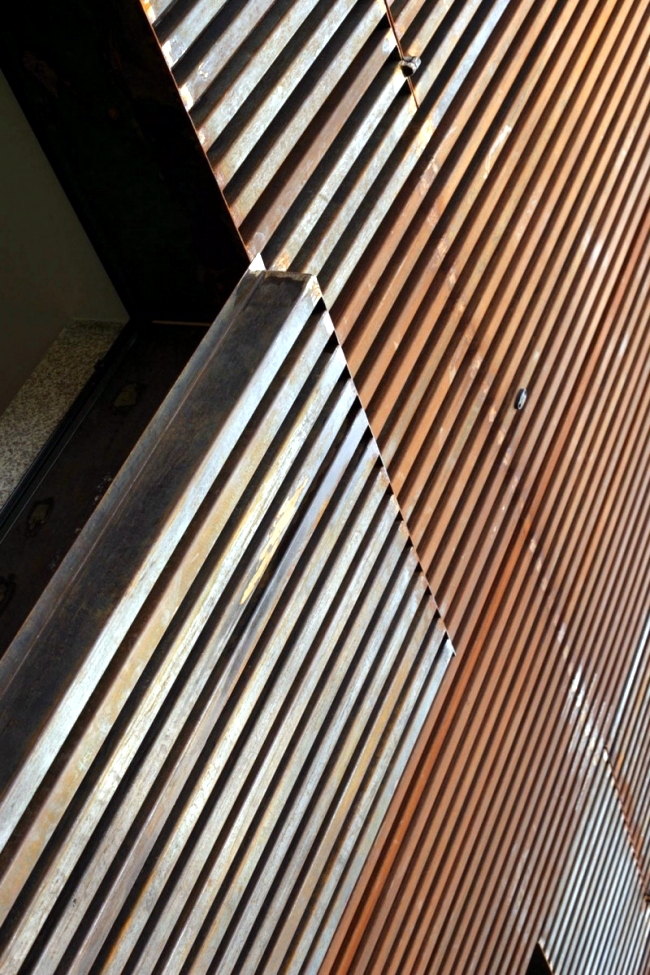
in harmony with the stone walls
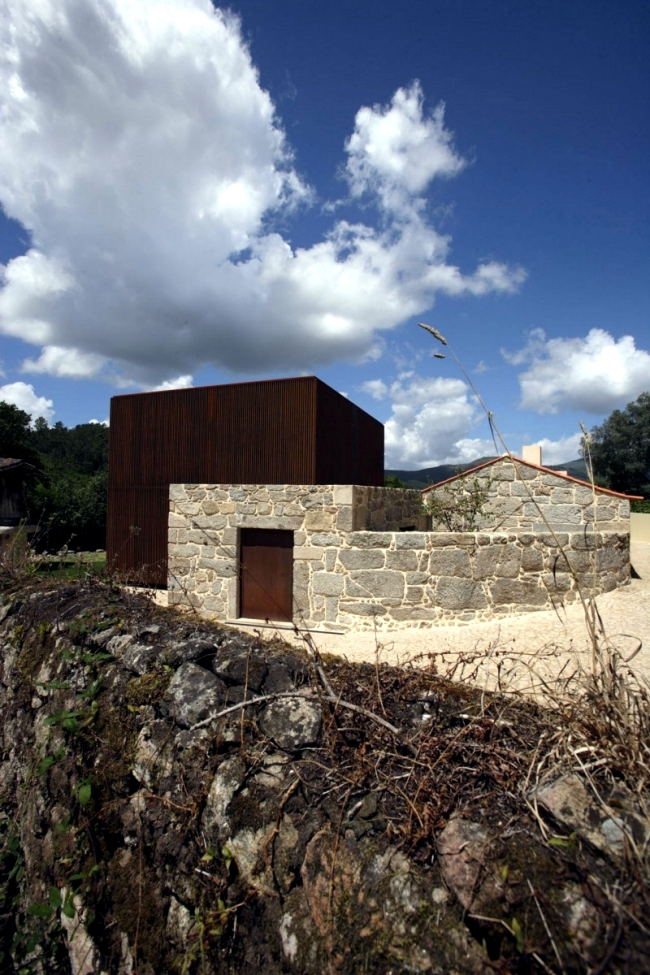
bright rooms
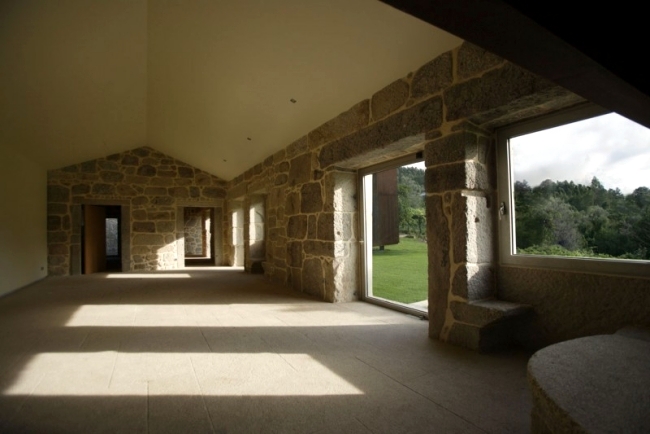
Glass and metal with a mixture of walls
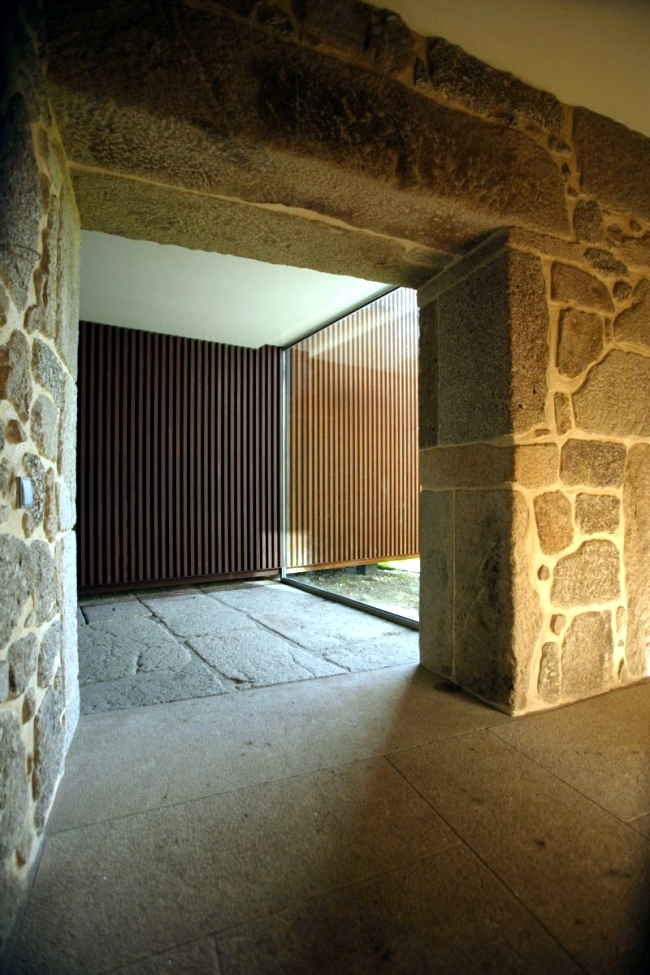
height wooden cabinet
