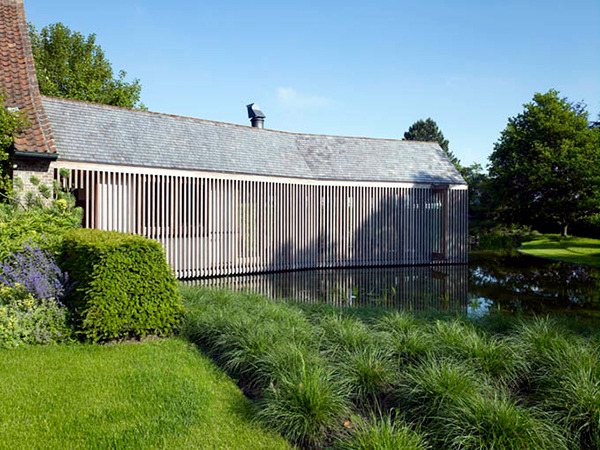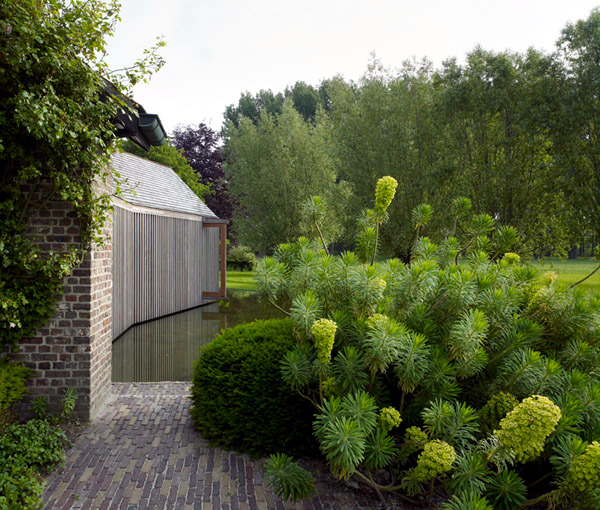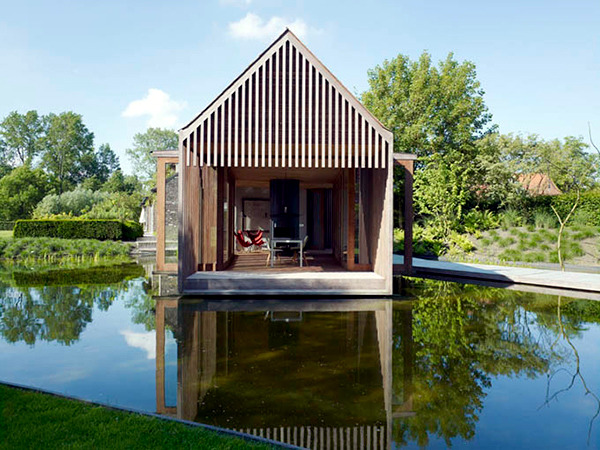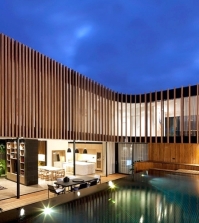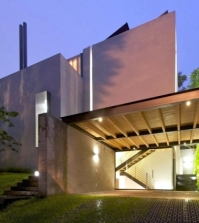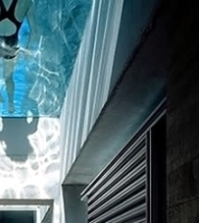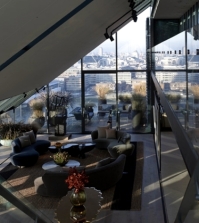- Pastel colors in the room
- Modern living room with sofa bed
- Garden furniture in metal
- Pillow and floral murals splashed in the bedroom
- Light installations from Darius Twin demonstrate the art of the moment
- White bench with drawer
- Make glamorous entrance – stainless steel door handle
- Art sculpture made of bamboo in Macau is to install light in the evening
- Garden with comfortable seating in black
- 23 decorating ideas furnishing accessories – modern vase in place
Modern House Extension by Wim Goes Architectuur
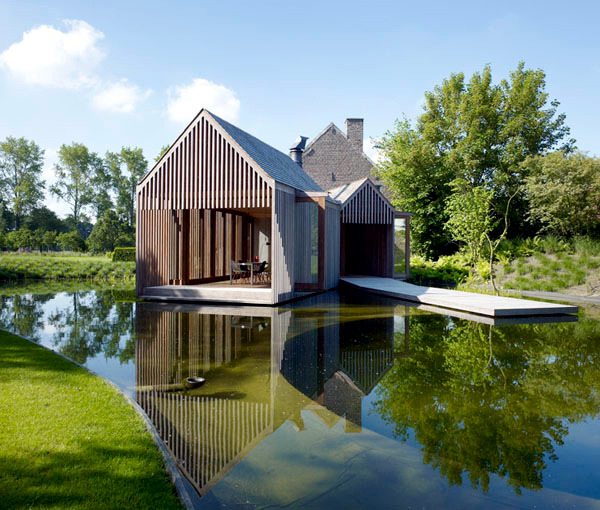
This building was designed by architect Wim Goes Architectuur as an extension of the modern home in a residence in Belgium. The location of the house is very quiet and green, near a pond. Large trees and shrubs around it "hide" the house and protect the privacy of the owner. At the same time, there is the possibility to extend the house.
Modern architecture - the extension of the house
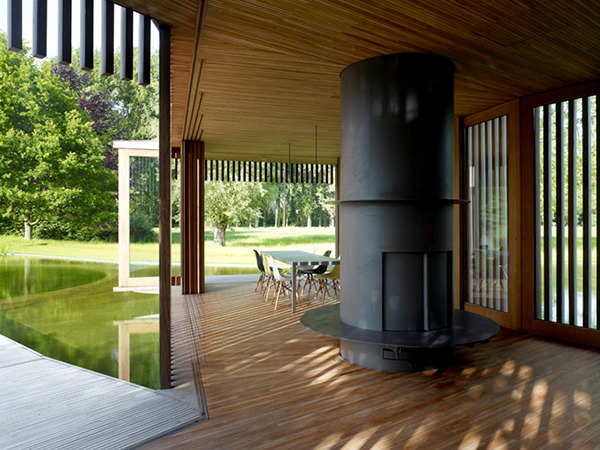
Firstly, a new wine cellar and a home accessory erected over him. The other part extends over the lake and looks as if it floats on water. The really special thing about this housing expansion is harmony between interior and exterior space.
The new culture timber fits perfectly. The glass facade is framed with solid wood. This room has been set up as a lounge. It provides protection against the elements and provides a way to relax or eat. The course is also suitable for family gatherings or garden parties. The new device also features a wooden platform where you can refresh and enjoy the beautiful surroundings.
