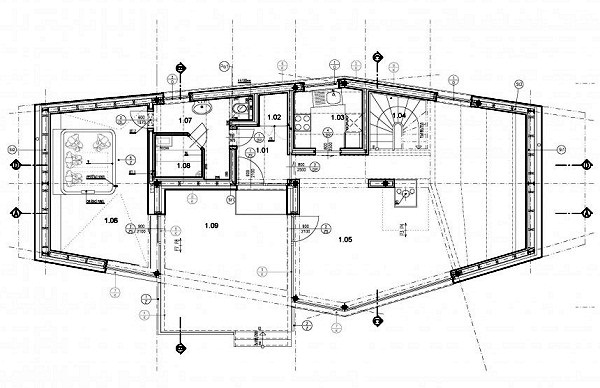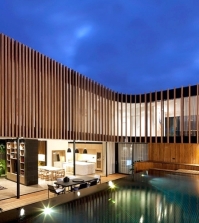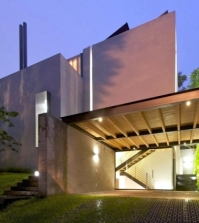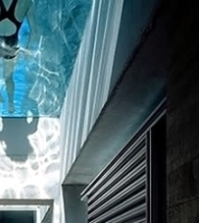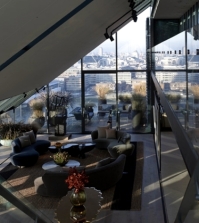- Open kitchen in country style
- Enjoy pure relaxation – hammocks and hammock chair with wooden frame
- Favorite Sonia Saelens Deco
- Wooden chair sculptural design pays historic building recognition
- Furniture Rattan Garden
- Getting inside his apartment four walls in terms correctly!
- Camping with caravan – useful checklist before you leave
- Turn the box as a bench
- Camping on the sea-top campsites in Europe with great sea views
- The vertical screen live sustainable garden by Danielle Trofe
Modern weekend home in Slovakia
Modern house weekend in Slovakia
Designed by architect Pokorni 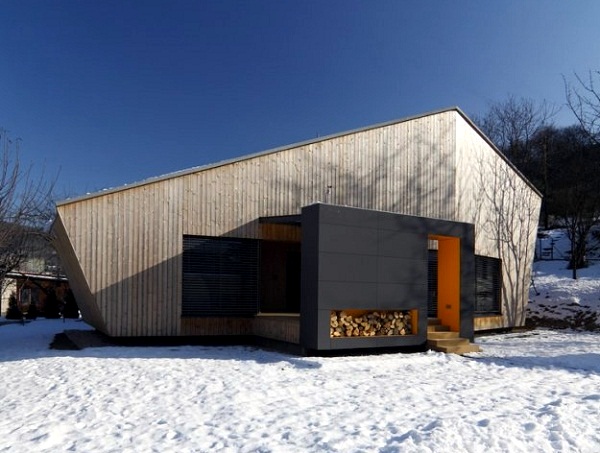
This beautiful minimalist architecture located in Slovakia. This modern weekend was designed by architect Pokorny. Designed as a wooden house of traditional two floors, this project has a lot to offer - modern rooftop terrace, a spa area and a cozy lounge to increase the comfort factor. The facade is defined by the square shape and looks rather simple. A large window allows light into the room and gives the building an open look.
Modern and comfortable chalet
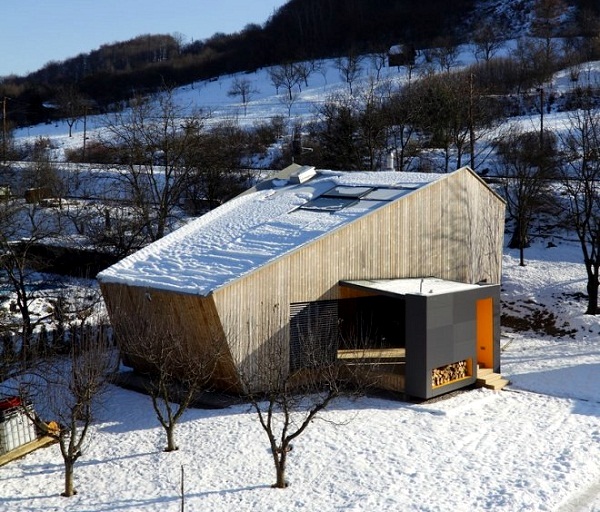
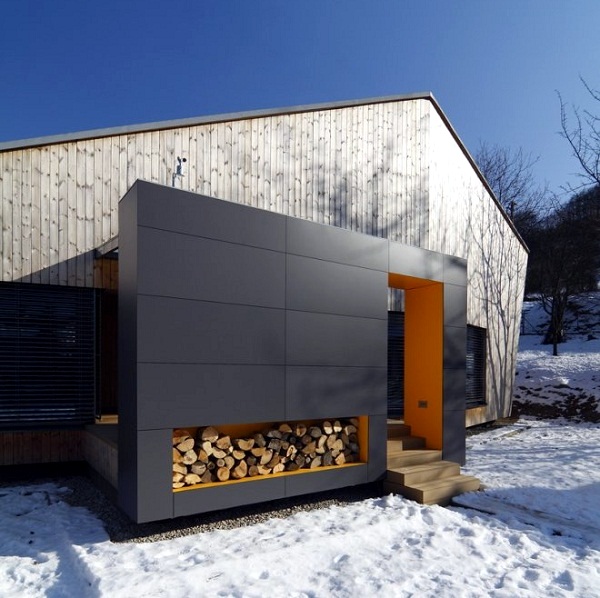
A characteristic feature of the interior is the extensive use of wood - the walls, the floor, even the ceiling are covered with wood. Wooden bed and a wooden bathtub add to the overall image. This contrasts with the gray colors with modern furniture that give the interior a contemporary look. The cottage offers comfortable rooms and a fireplace in the living room, creating a warm atmosphere.
Minimalist interior design in a home weekend

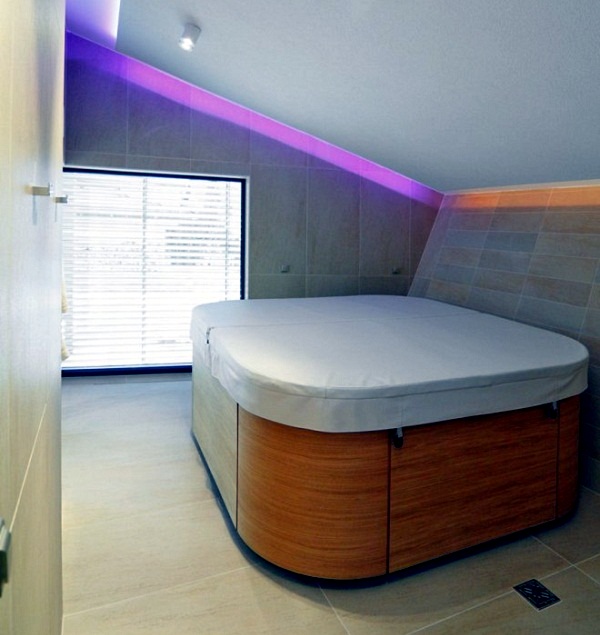
The minimalist architecture is known for its simple shapes, and also reflects the dynamic life. The cabin of the Pokorny architect is a good example of how we put much emphasis on functionality without sacrificing luxury. The design is modern and promises relaxing holidays in the countryside, where you can relax and unwind.
Minimalist house in the woods
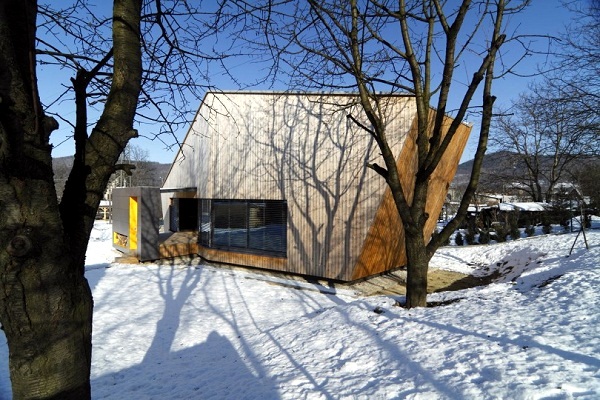
modern minimalist home - back
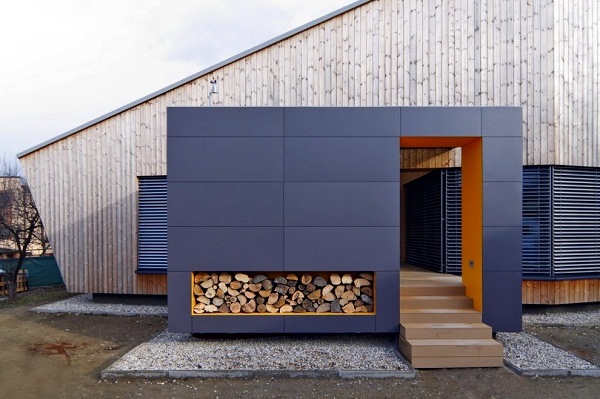
modern wooden facade
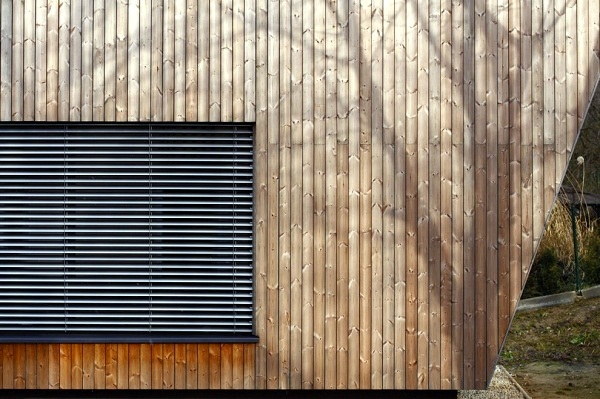
bedroom minimalist design
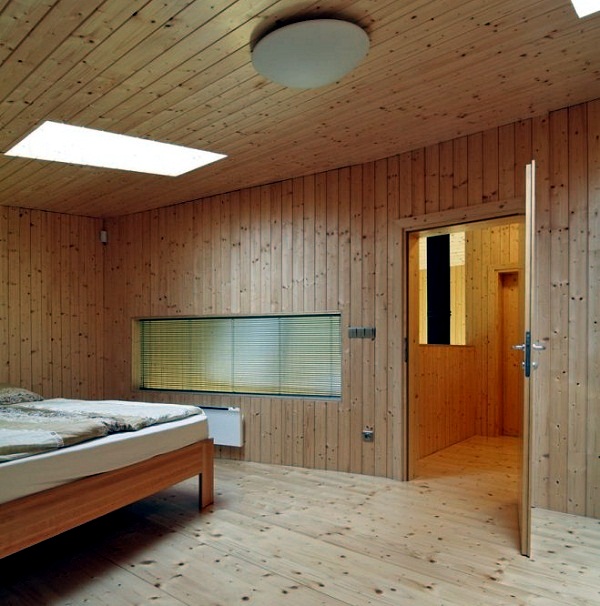
plan design minimalist home
