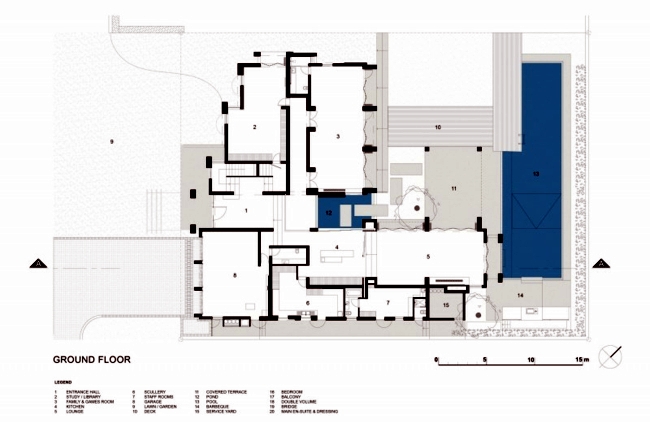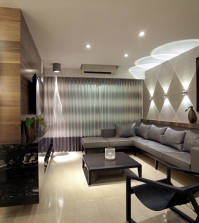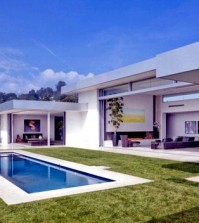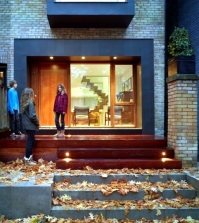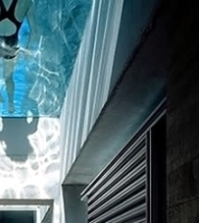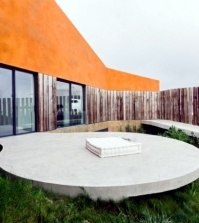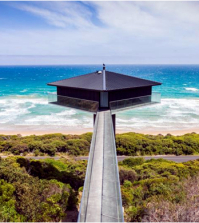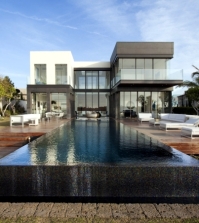- Colorful chairs in Shabby Chic
- Terrace with gray sofa
- Eco-friendly solar energy in the house – this is the future?
- Fire bowls for the Garden – A highlight an outdoor area
- Wall in the kitchen
- Creating a beautiful garden at the entrance – garden design in the atrium
- Planters in the garden – 56 Ideas for artistic garden design
- Decorated Christmas tree in the living room
- 18 great ideas for patio design create a beautiful oasis
- optical part of the brick wall
Solid Concrete House – open design maximizes the light in the interior
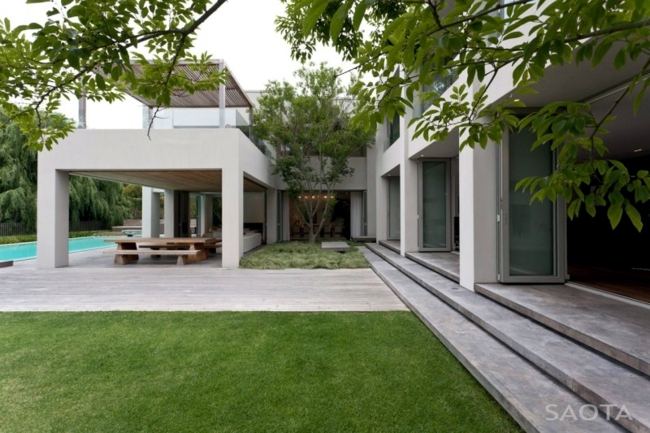
A solid concrete house has many advantages, it can isolate well, is very stable and durable. The architects of SAOTA have reshaped the traditional solid house and supported by the extensive use of glass for a bright and friendly atmosphere.
Massive concrete house opens onto the garden
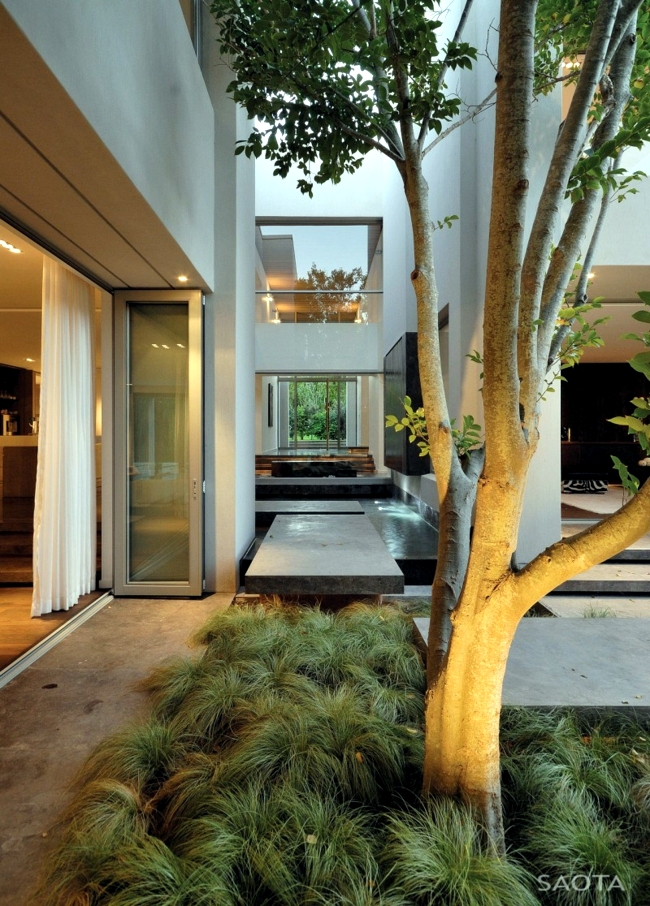
A beautiful house in solid concrete, has emerged as a result of the cooperation of VIVID Architects SAOTA and impressed by the concept of creative design. The house is an eclectic mix of tradition and modernity. The traditional façade we know from the colonial era is redefined in the project. The geometric shapes of the building volume is released through the extensive use of glass. The large windows from floor to ceiling allow the sunlight inside. Sliding glass doors create a seamless connection between the garden and the house. The open design consists of several building blocks that surround the garden. The numerous terraces and patios give the building a sculptural aspect with many accents.
Solid concrete house with great appeal
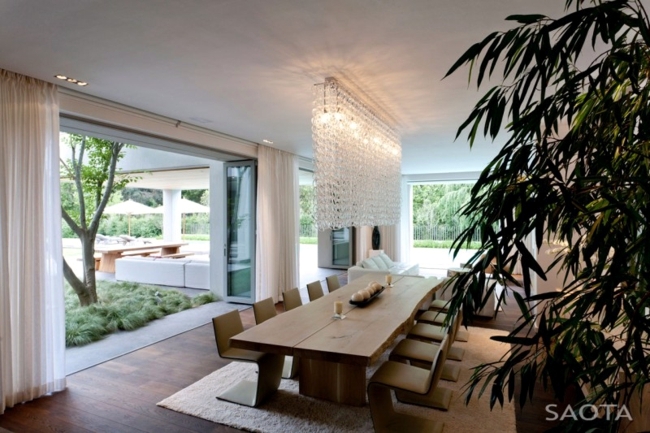
Upon entering the solid house, the visitor is immediately fascinated by the bright and spacious rooms. A hallway separates the living room for two. The furniture is simple but super stylish. Similar to the outer area, the inner region is also characterized by geometric shapes. Built in minimalist design furniture and color purists add the concept. Indirect lighting accentuates the interior. Beautiful fabrics and textures make the interior look luxurious. The nail in the living room is a spacious dining room - table rustic dining room is combined with leather furniture and crystal chandeliers. It is a solid concrete house for a large family who like to spend their free time with friends.
Pleasant terraces and large balconies
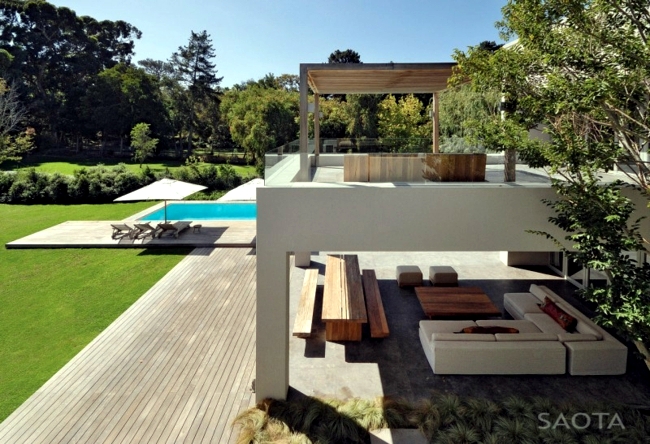
Flooded Corridor Lich
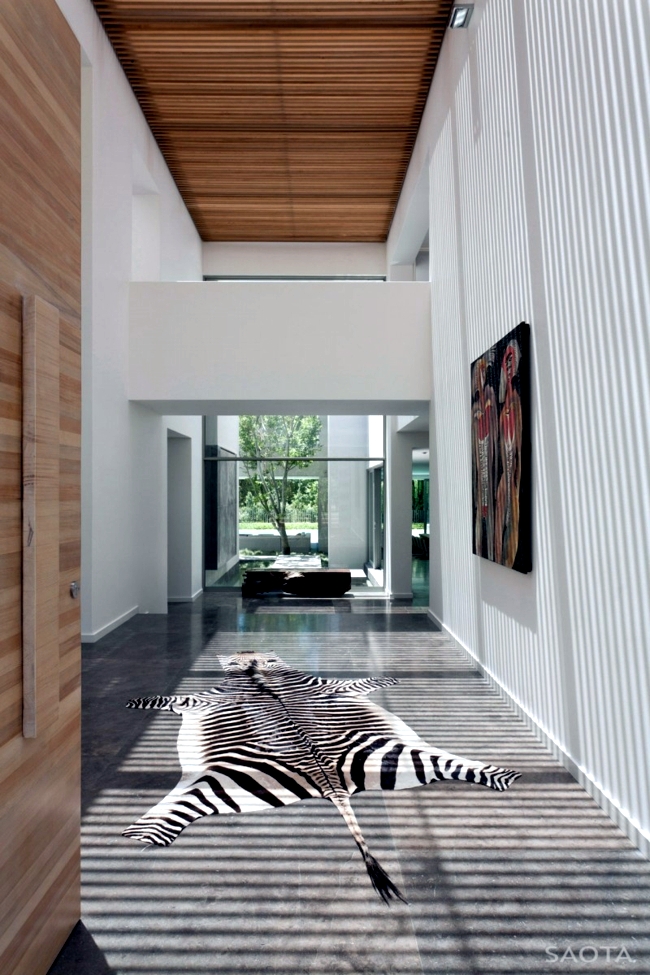
Comfortable Garden Furniture - Sofas and benches
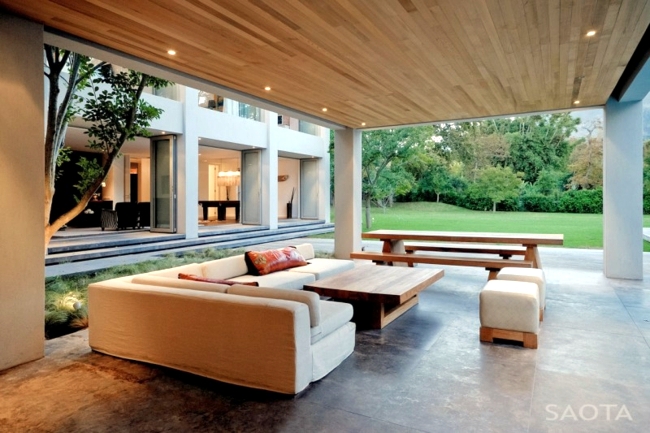
Small garden with concrete path
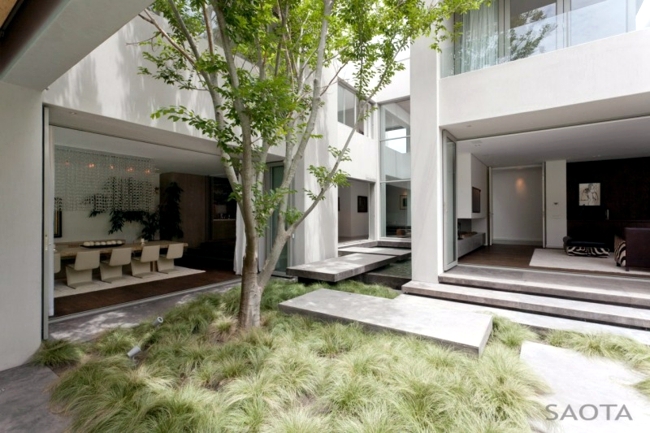
Minimalist garden pond
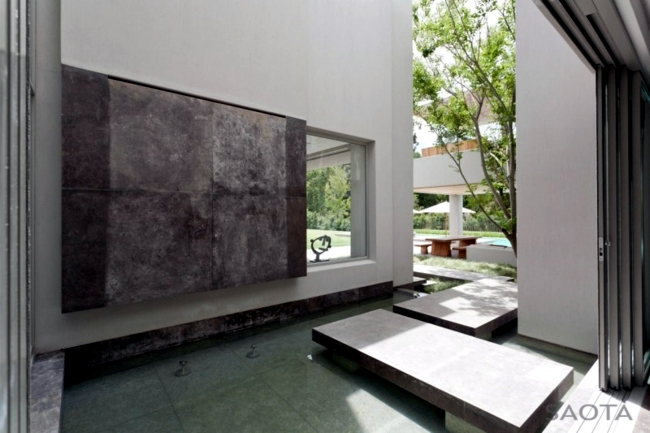
The dining room combines rustic and modern furniture
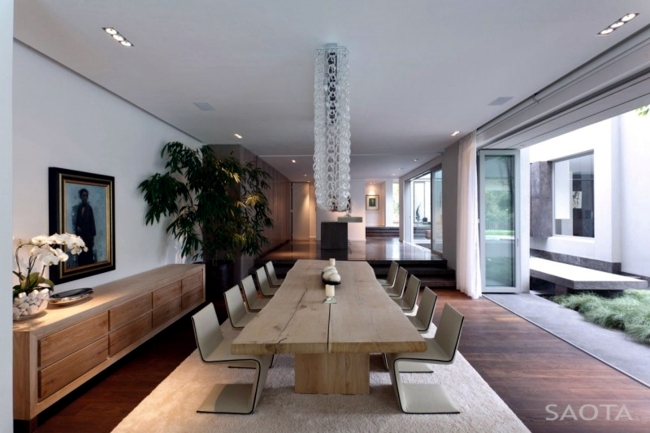
Living in white
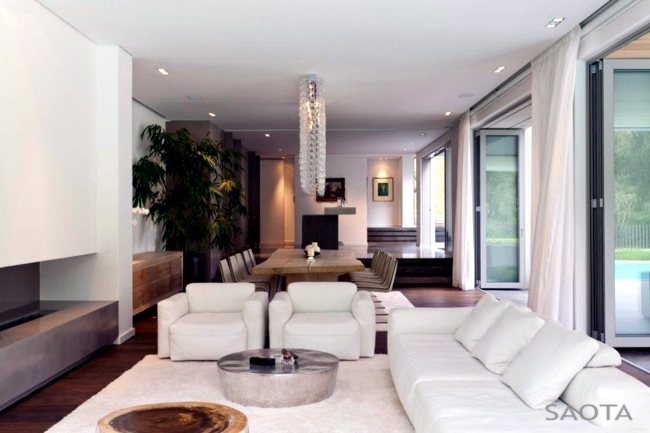
The works of art decorate the wall
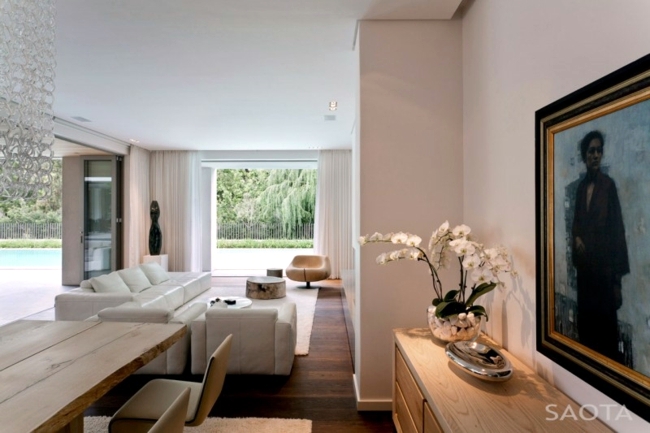
Windows from floor to ceiling
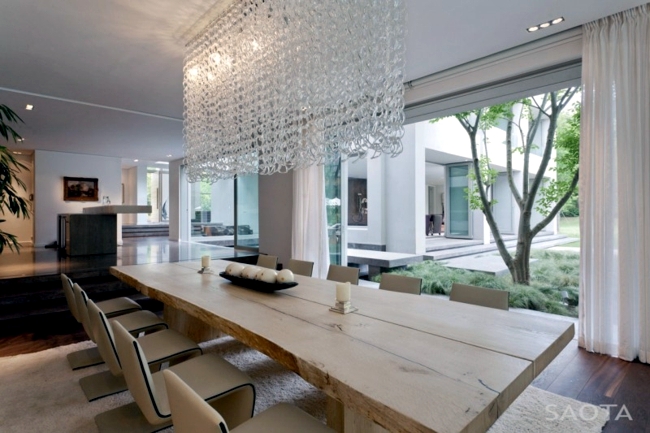
Room with sliding glass door
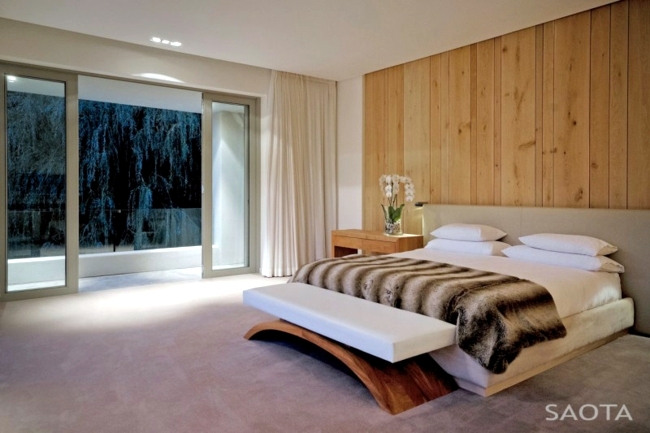
Bathroom with stones
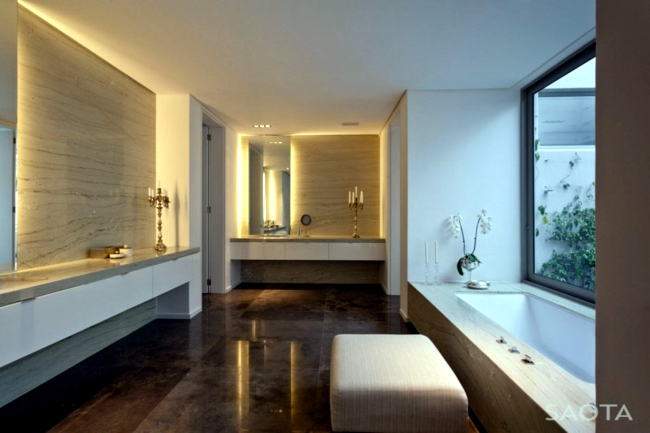
Plan - storey
