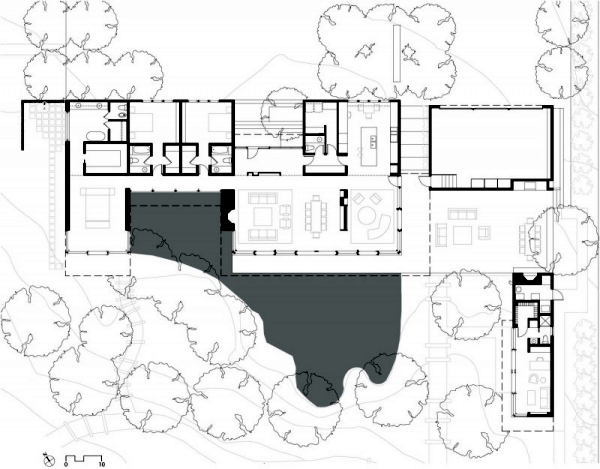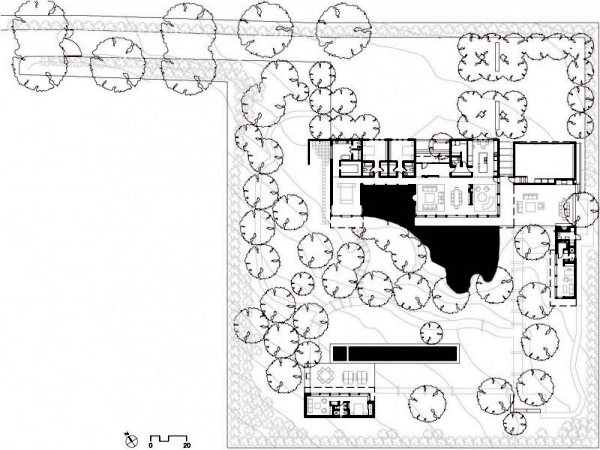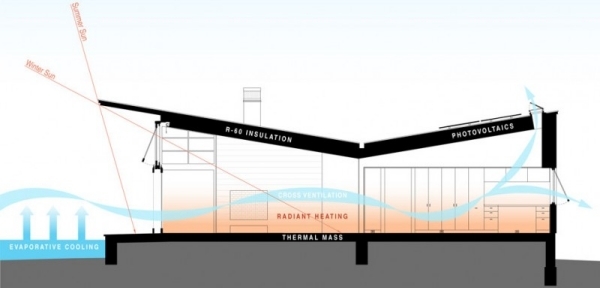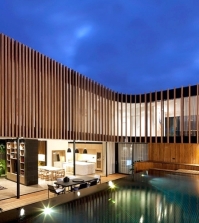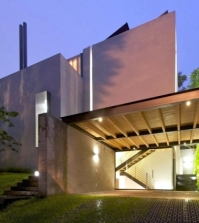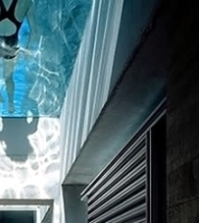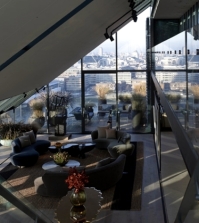- The meet-build house on a hillside special requirements of the hillside
- Retro yellow chair
- Renovated house has a new modern look – the homemade project
- Timeless design deck chair "Rio" by architect Oscar Niemeyer
- Open a wardrobe with hanging
- Room with wallpaper pattern thin
- House with wood facade reveals the diversity of teak
- Draped Party Garlands – Christmas decorations and ideas for home
- Bring home holiday atmosphere – table decoration ideas for the summer
- Office DIY on the chest red
California passive house with garden and loft interior style
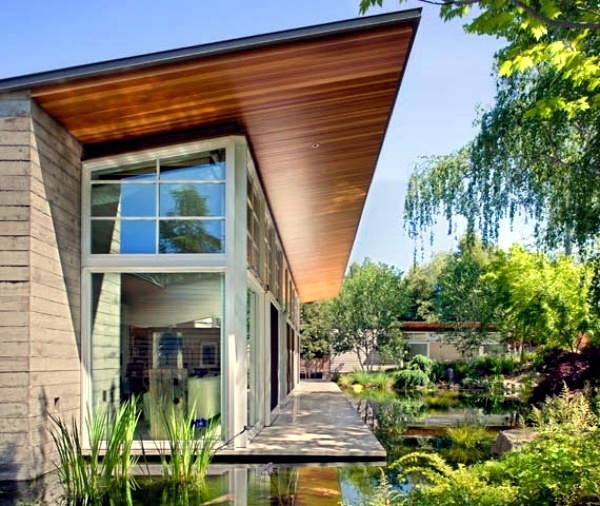
Modern passive house is a project by Turnbull Griffin Haesloop Architects, which was implemented in 2008 in Atherton, California. Atherton Residence is situated on a peninsula south of San Francisco, is composed of 4 small buildings - the main house, garage, studio and pool and offers a durable and comfortable life.
Passive house provides open attitude to life
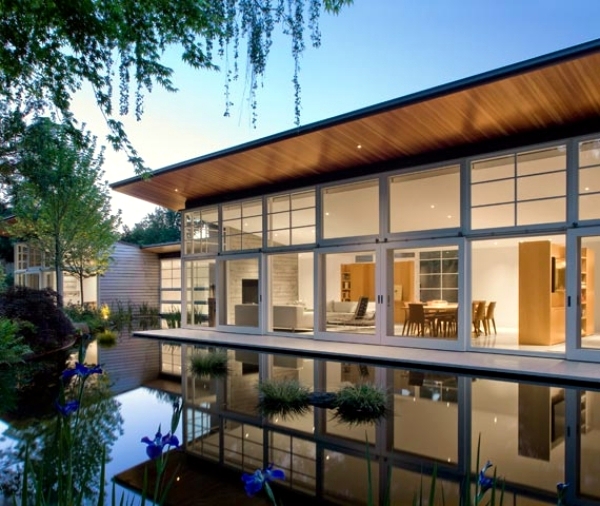
Surrounded by water passive house offers living spaces modern loft-style operation. Floor to ceiling glass enhances the connection with nature and a greater feel-good factor. For the construction of eco-friendly materials and environmental sustainability have been used in combination with fly ash concrete, formaldehyde-free fabrics.
Modern passive house, great location
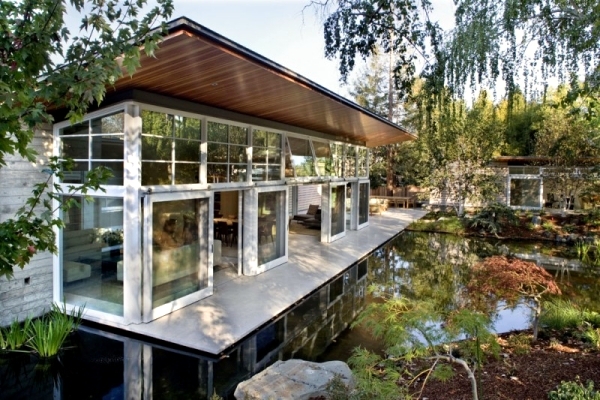
The passive house is equipped with a system of photovoltaic and solar hot in the roof and is passively cooled by solar sails, umbrellas, awnings, sliding doors and windows. Stone floors have radiant heating - heat the house and because of the increased surface temperatures combined with low air temperature is reached.
Innovative architecture and design solutions
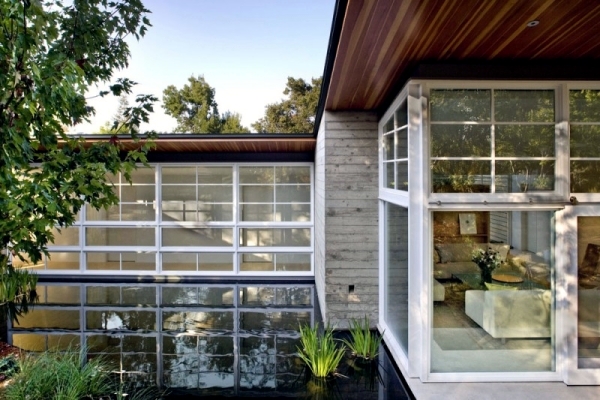
Passive House by Turnbull Griffin Haesloop Architects offers its owners a lot of space for recreation and creative work. Open the windows flood the living spaces with light hot. Modern kitchen invites you to culinary indulgences! In the garden pond is integrated, allowing high temperatures for a balanced climate.
Simple facade
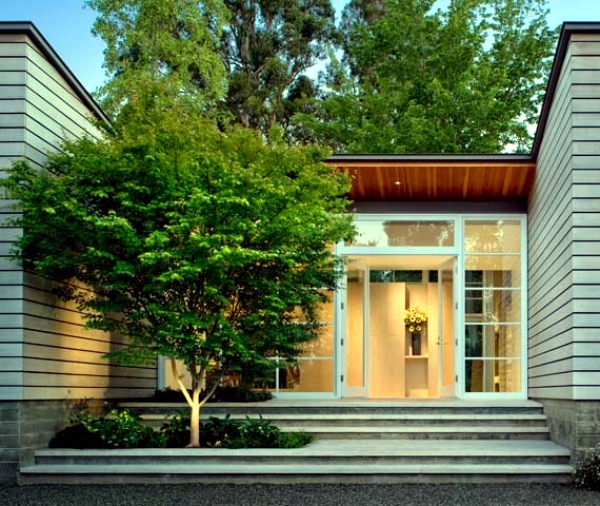
Large sliding glass doors lead directly onto the pool terrace
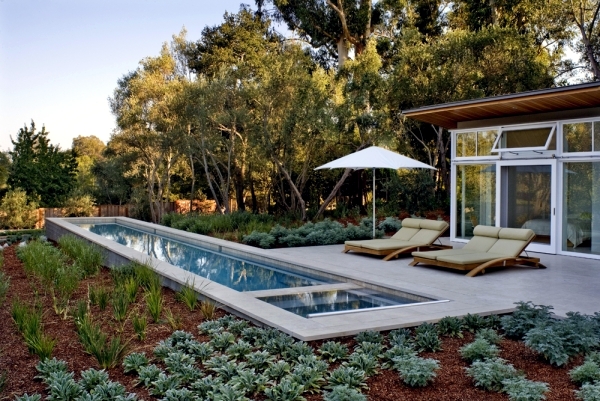
Artificial pond
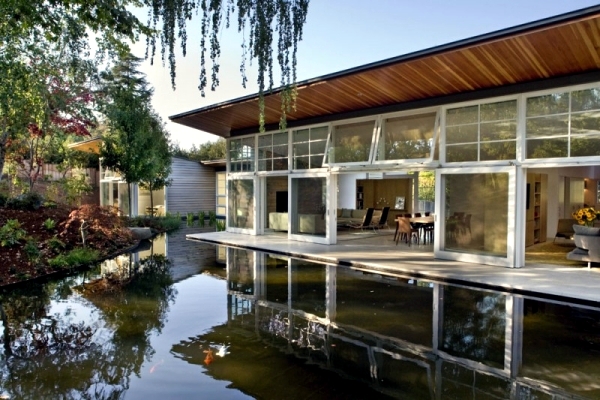
The large glass walls emphasize the natural character intact
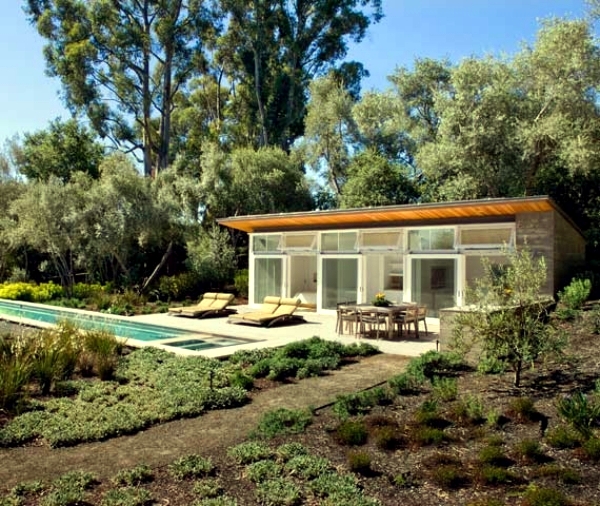
Shower room and living room furniture to outdoor
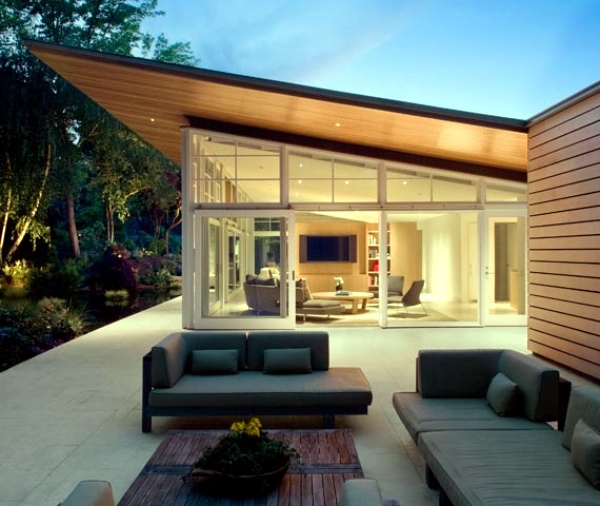
Photovoltaic panels soak up the sun during the day a
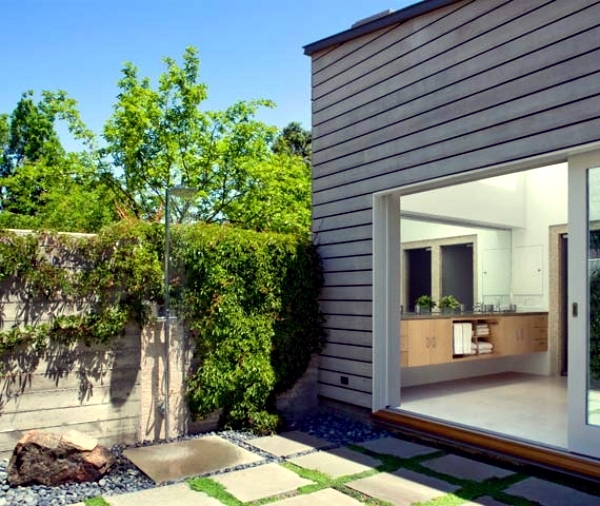
Integration of innovative solutions for photovoltaic systems
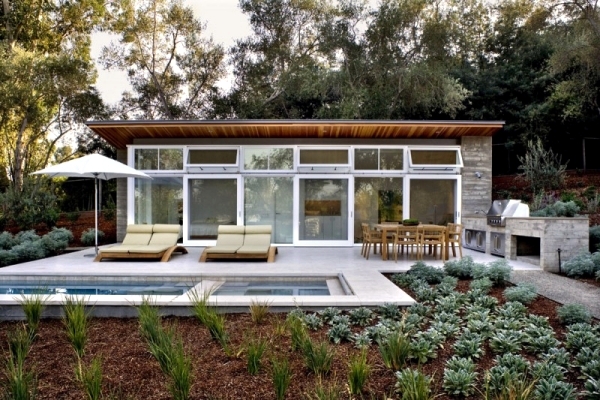
The house is equipped with solar hot water
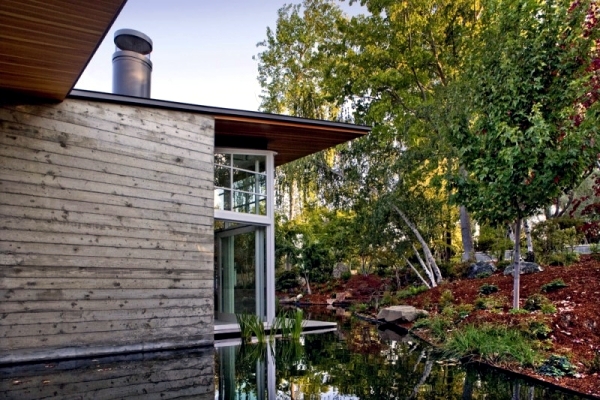
The open living room is bright and spacious
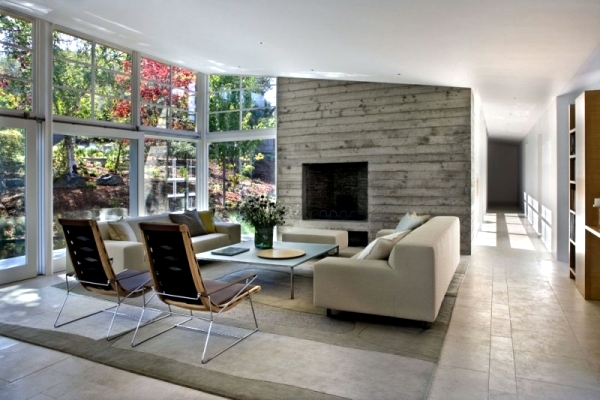
In the living room may be the view of the garden and terrace
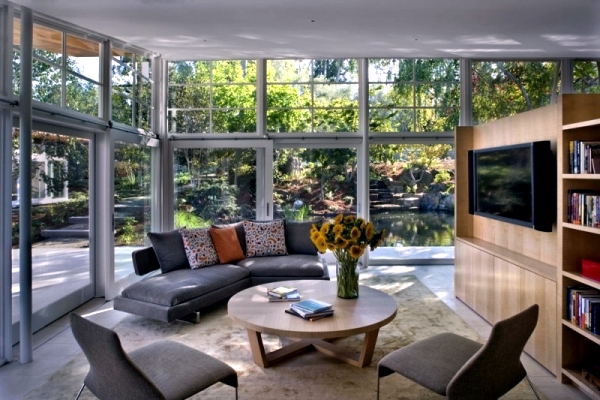
Modern kitchen in white
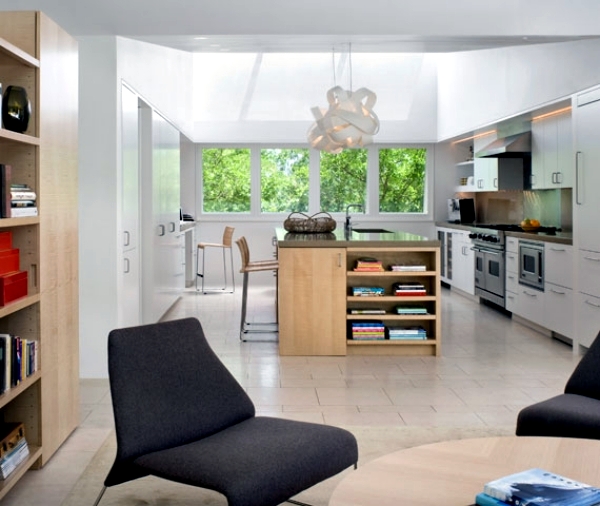
glass fronts offer a breathtaking view of the garden and pond
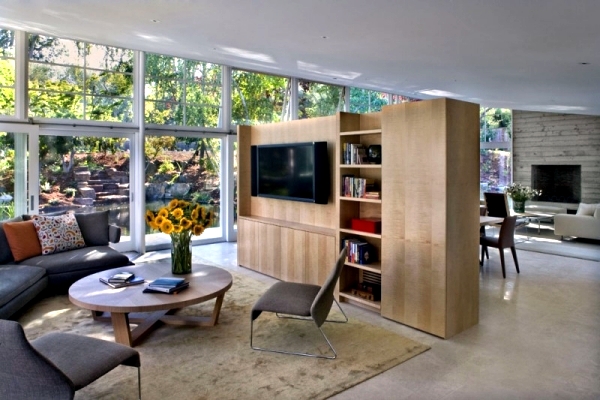
Dining room with stunning views
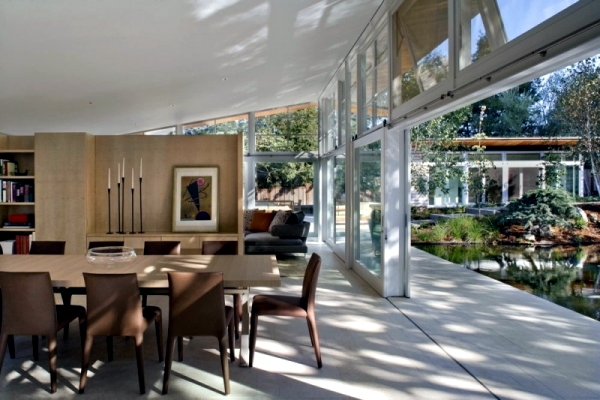
The cabinet opens onto the garden
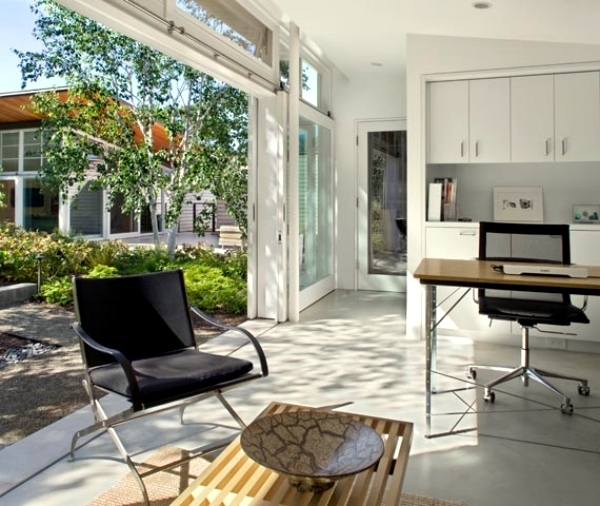
Room in pastel colors
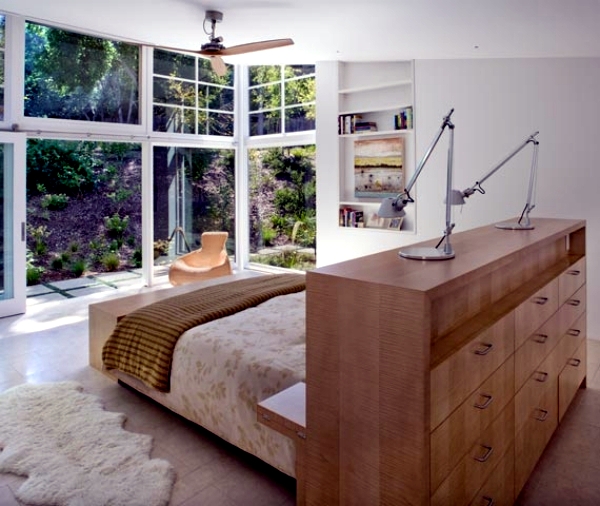
Atherton Residence in California - Prospects
