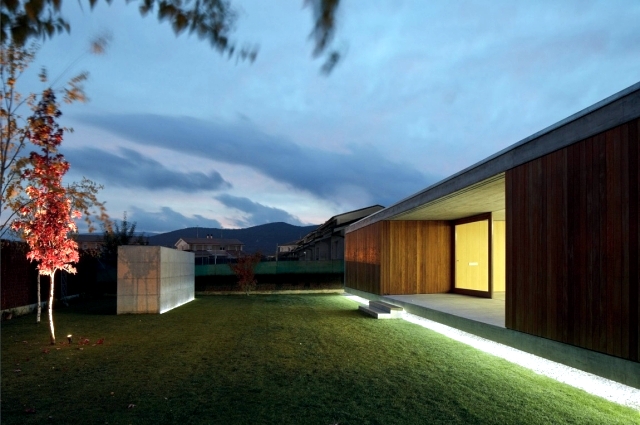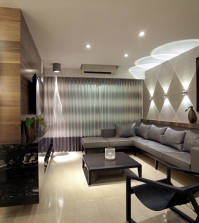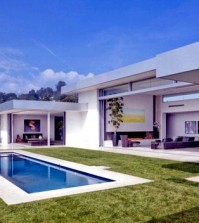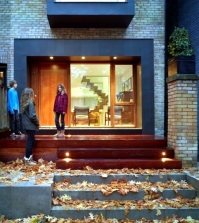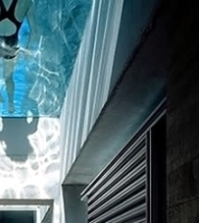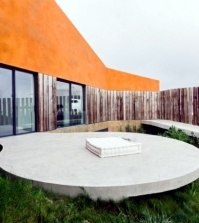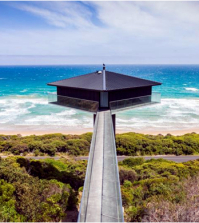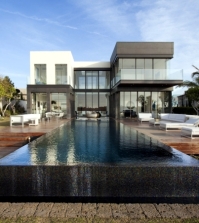One storey, flat roof. Minimalist use of concrete and wood.
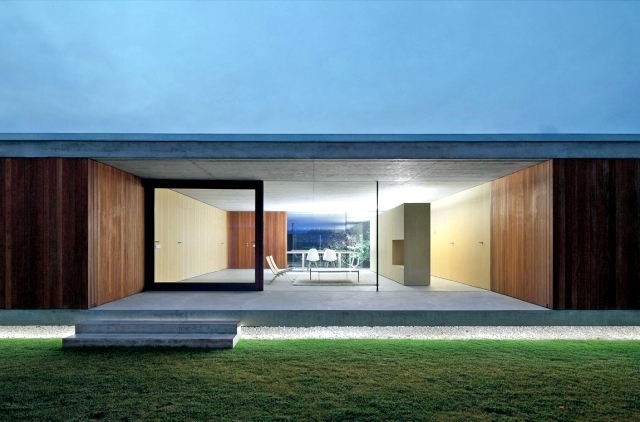
This minimalist house is located Villarcayo, Burgos, Spain, and is a project of Pereda Perez Arquitectos. Completed in 2012 this is a place where you can escape from hectic city life. The flat concrete roof, wood house covers an area of 206 square meters and aims to combine and work with these two primary materials in an interesting way. The customers wanted a one-story house, in order to maximize the relationship with the natural environment. The clean lines, and rectangular windows create a bright and airy atmosphere, ideal for those who love peace, light and minimalism in practice.
Wooden one floor house with flat concrete roof.
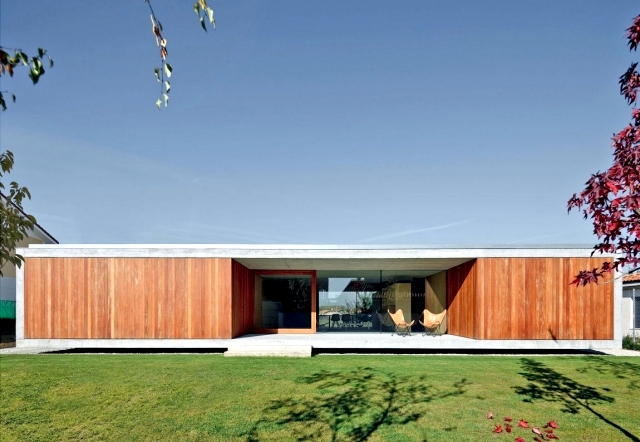
The result is a large building that exudes a sense of calm. The main building houses the living area which has an open, minimalist style. "The borders" so to speak are dedicated to private spaces such as bedrooms, a home office and bathroom. Everything is harmoniously integrated with the architectural furniture. The concrete floor blends in with the surrounding soil, while the walls are covered with wood. Everything is plain and simple, including the small terrace. The consistency of every detail throughout the space is simply amazing. This is what makes the house interesting and attractive.
Apartment house in Spain, use of wood and cement roof.
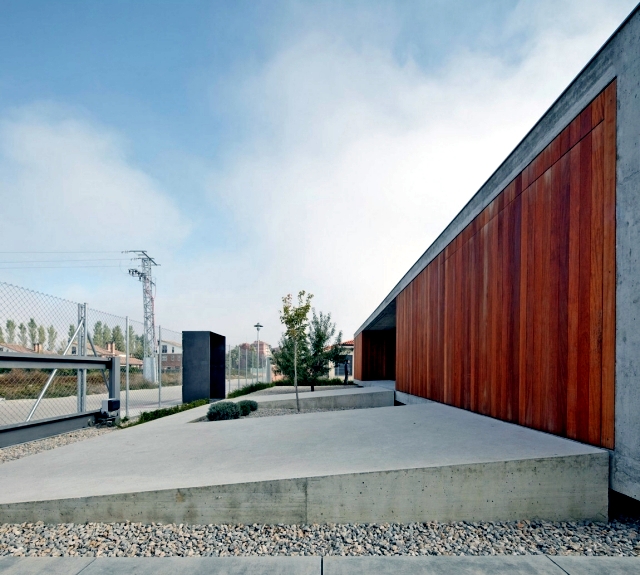
Exterior design.
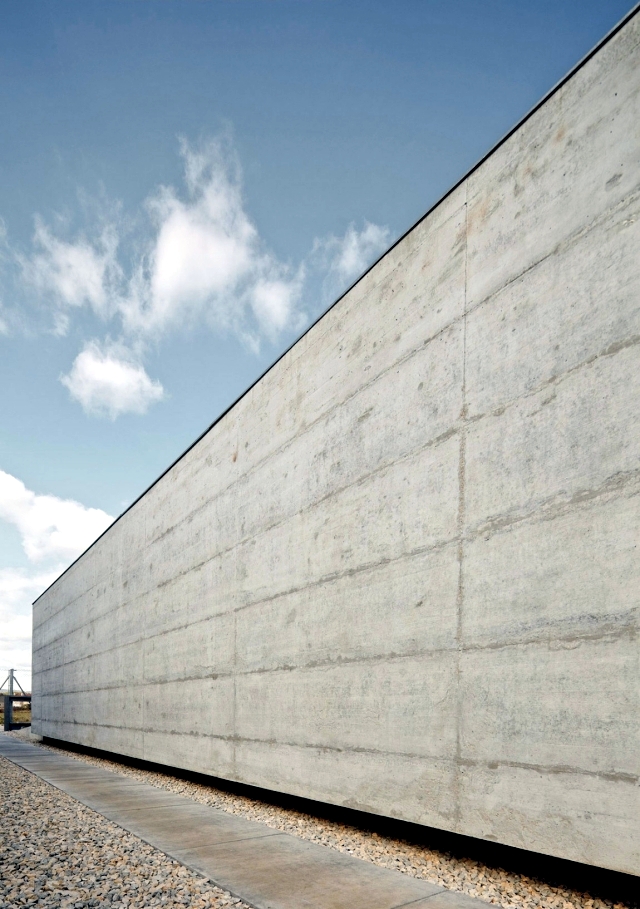
Exterior.
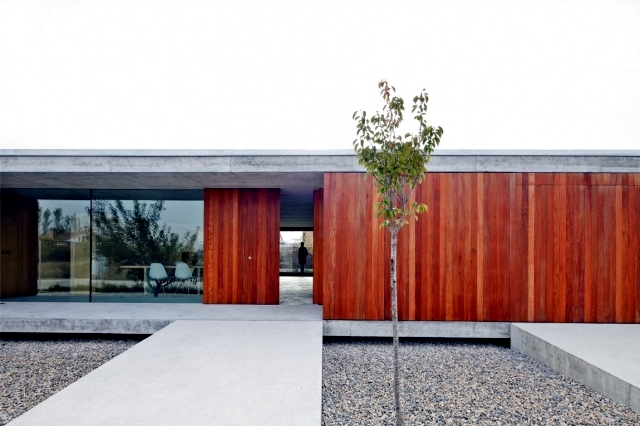
Open living space.
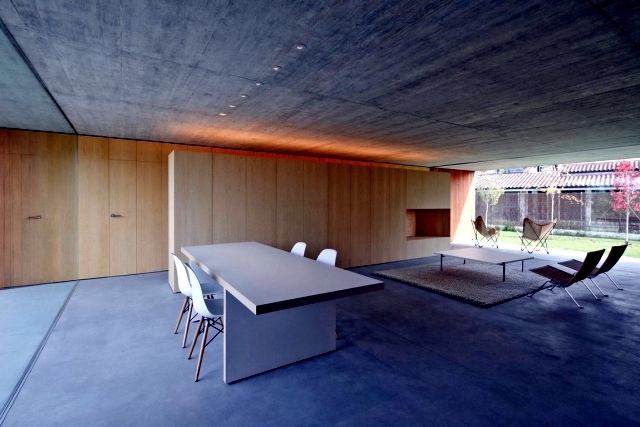
Ceiling and concrete floor.
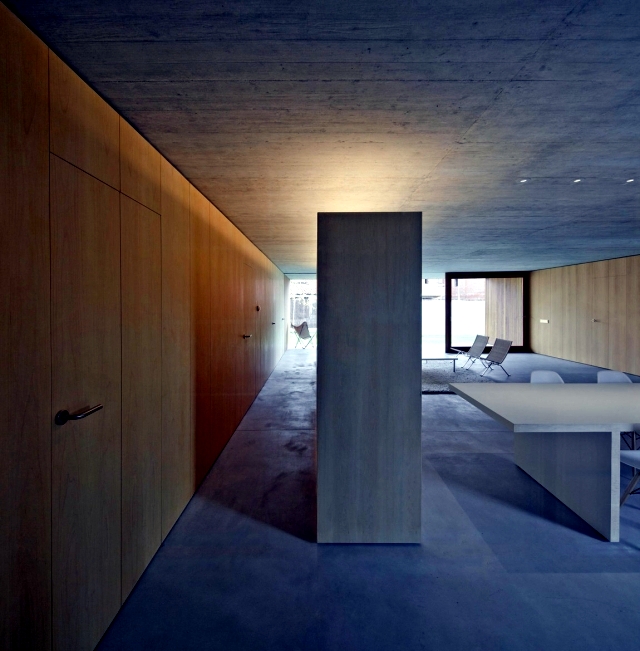
Dining room and kitchen.
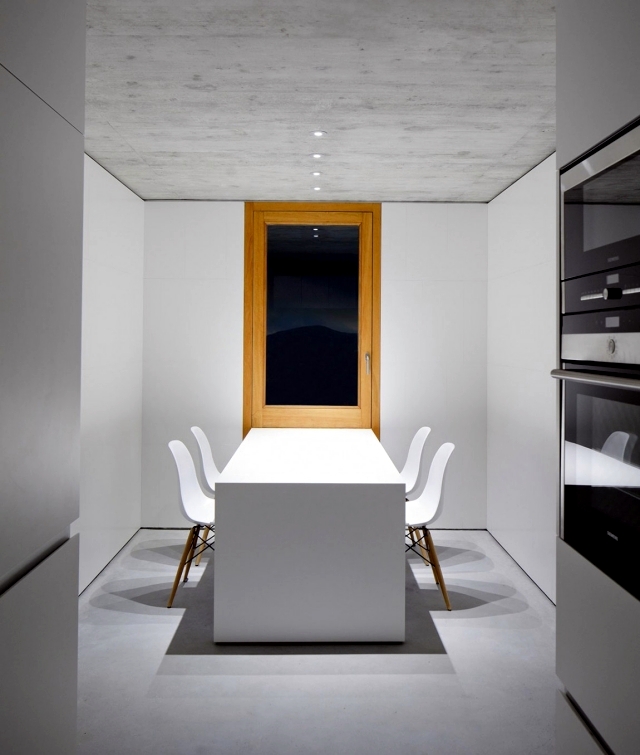
Bathroom with small yard.
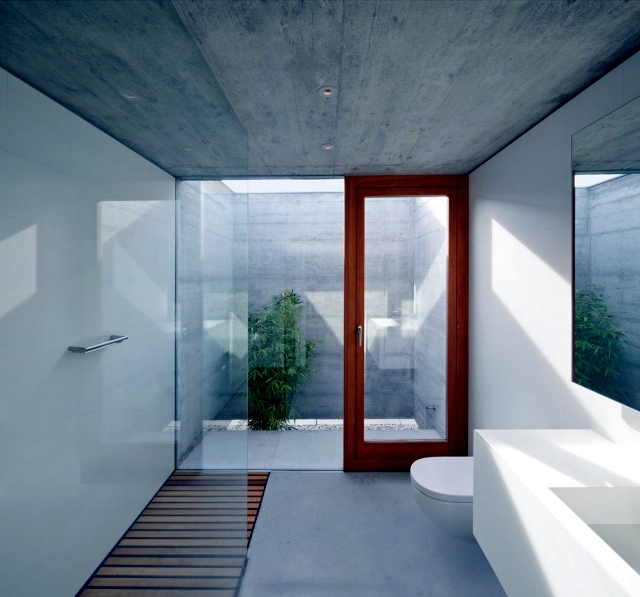
Nightlights.
