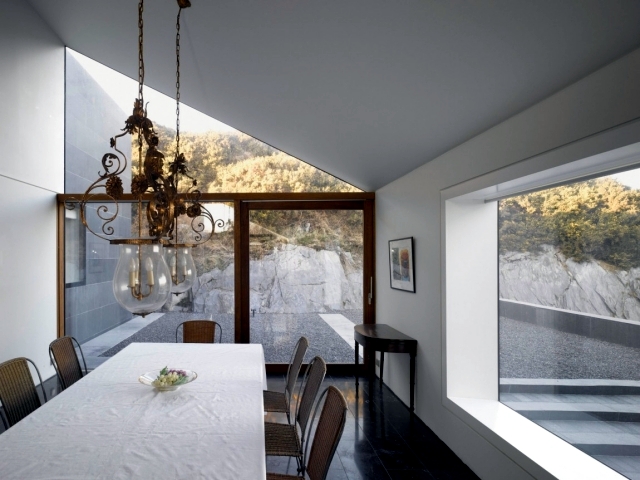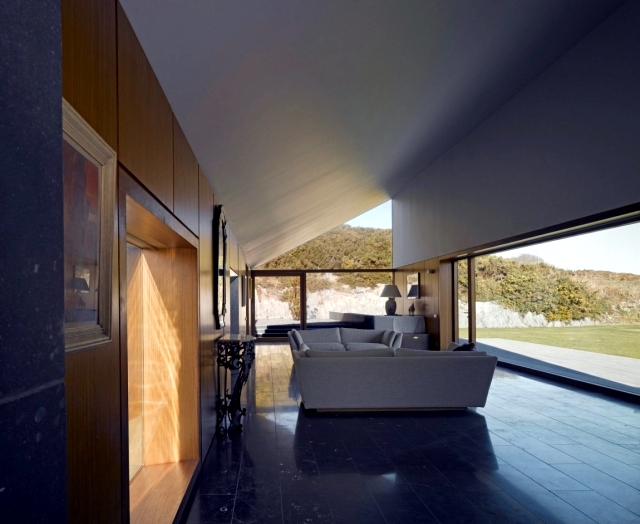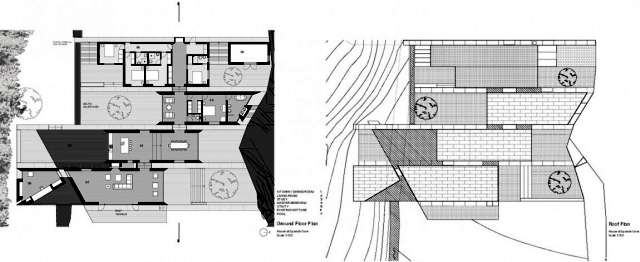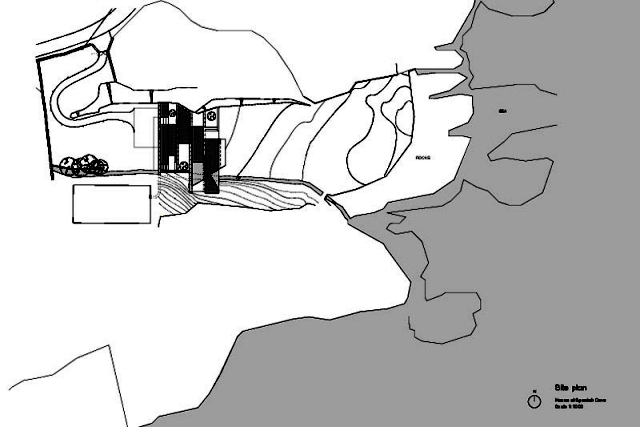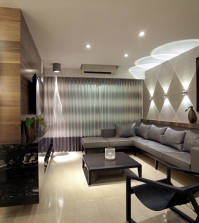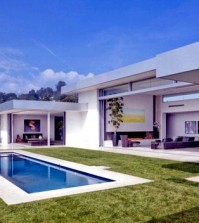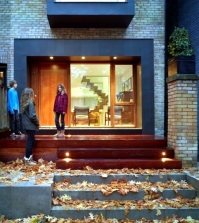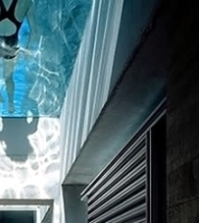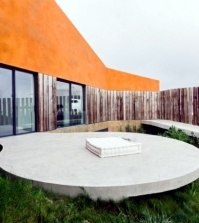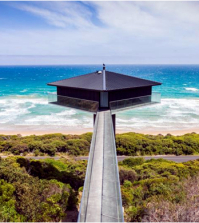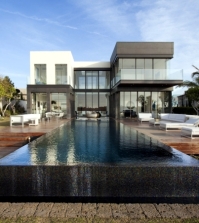- Watercolor colored carpet in a contemporary industrial chic
- Suspension with asymmetric lampshade
- Convertible Baby Crib with modern design for the new nursery
- Simple Ideas for 19 uniquely decorated for Easter – Simple, but nice
- Parquet in bathroom classic
- The furniture in white aluminum Bysteel – Sets Living room with garden concept
- Sofa and ottoman in black leather
- Air source heat pump reduces heating costs overview of the system
- Large windows in front
- Ideas for gabion practical designs as decorative elements in the garden
The conversion of a residential building on a rocky coastline in Ireland

The conversion of a residential building in Spanishcove, Cork, Ireland is a project of Niall McLaughlin Architects and was completed in 2009. The existing house had to be replaced because the wet disc severely damaged. Part of the original structure must be preserved, while new systems are able to provide accommodation.
The home remodeling Ireland
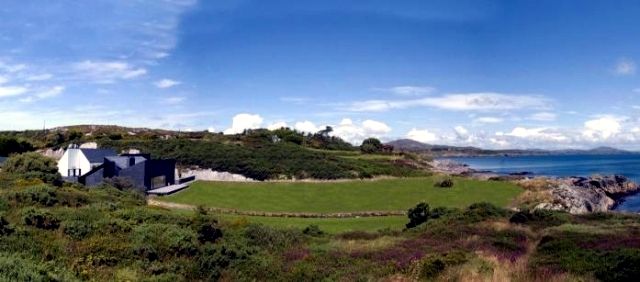
The house is located directly on the sea in the east, in an area that is characterized by outstanding natural beauty. Ocean views and lush landscapes and rugged blend with the blue sky. This house was built between transformed a steep rock face on the north and a small stream to the south. In the East, a gently sloping green hills that extends to the rocky coast.
Conversion of a residential building, which should withstand the humid climate

During the renovation of the house, the architects have sought to maximize the stunning views through the glass walls and windows from floor to ceiling. Instead of following the traditional architecture of the region, the new models are of exceptional quality with a focus on energy efficiency.
the original house and the new building
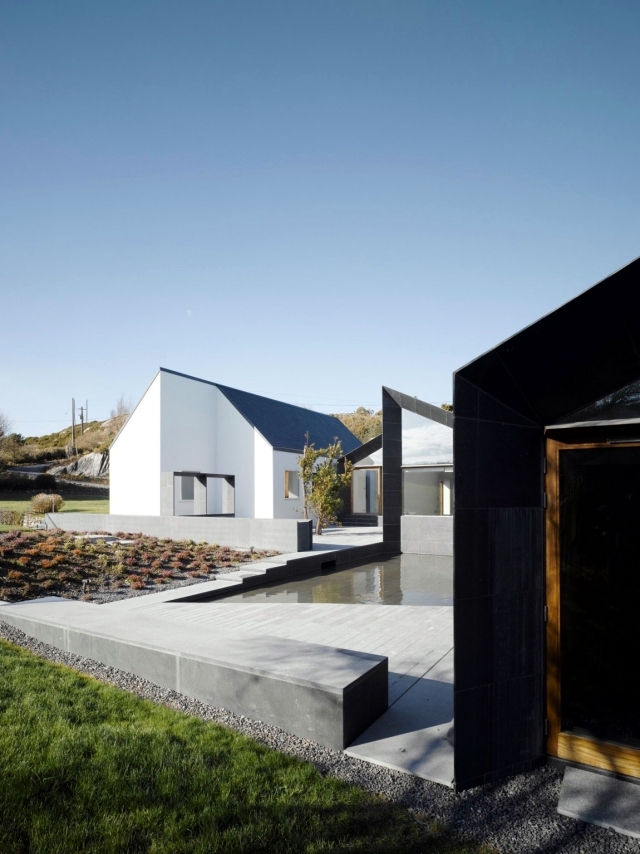
The new house is composed of a linear series of pavilions are located parallel to the original house. Its shape has influenced the design of new buildings and their heights in September Sloping roofs meet the steep coast and create semi-enclosed courtyards. A large terrace with spectacular views of the cliffs, the sea and the islands of West Cork.
Shale and limestone Celtic
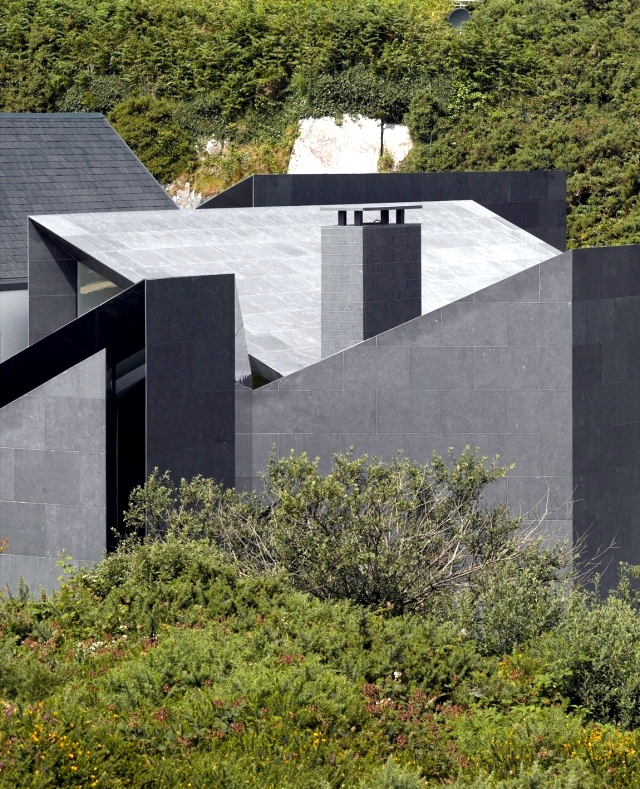
The first building with a facade of limestone houses the master bedroom with bathroom. The second pavilion contains the dining room and kitchen. The third flag is divided into two - one for the living room, and one for a home office, which is accessed by a small bridge. The roof is covered with slate tiles, plaster walls - white. The new structures are dressed in blue, lime stone Celtic. This material natural patina over time depending on the surrounding rock. When it is wet, the stone is very reflective. The roof and walls are supported by a reinforced concrete structure, and regulates the temperature of heat stored.
small courtyard

new modern facilities
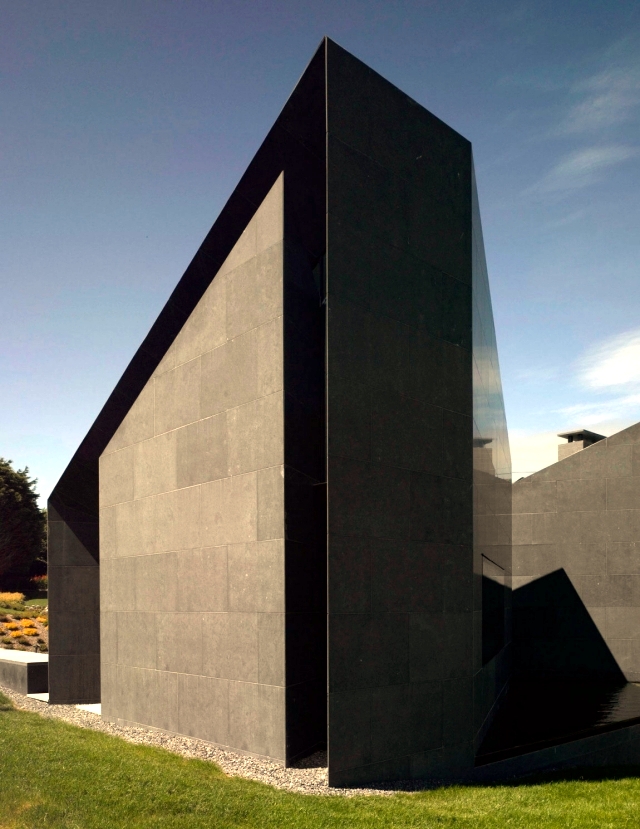
pitched roofs and glass interesting
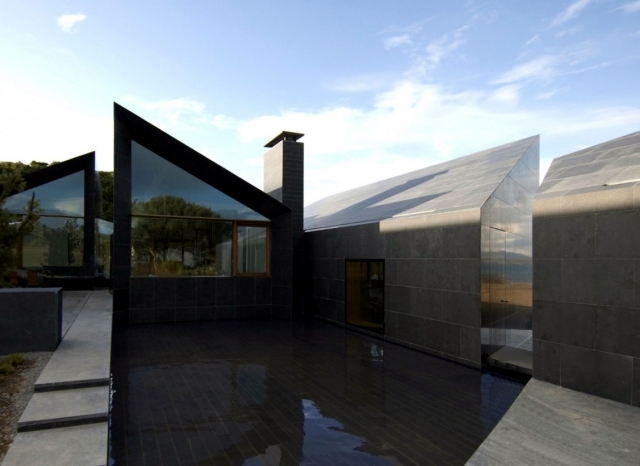
green meadows and blue sky
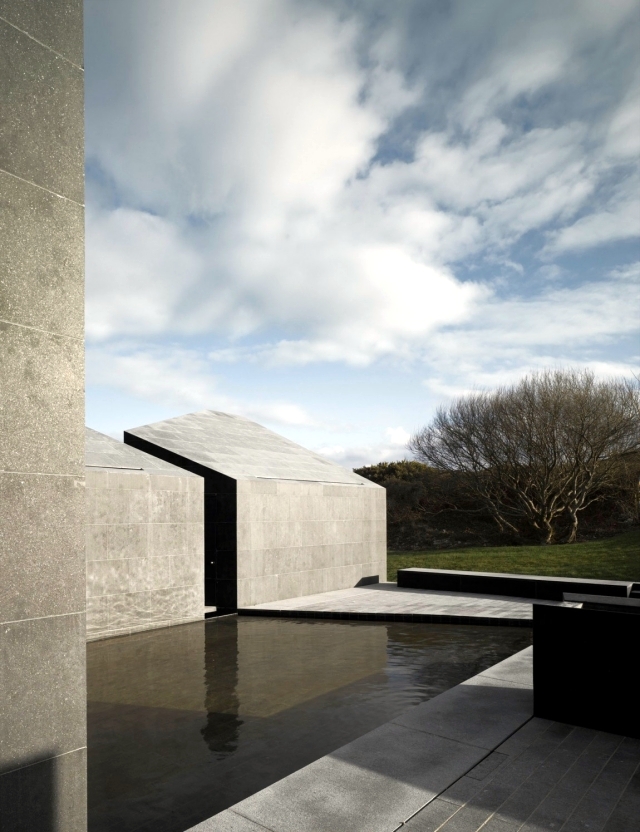
stunning sea views
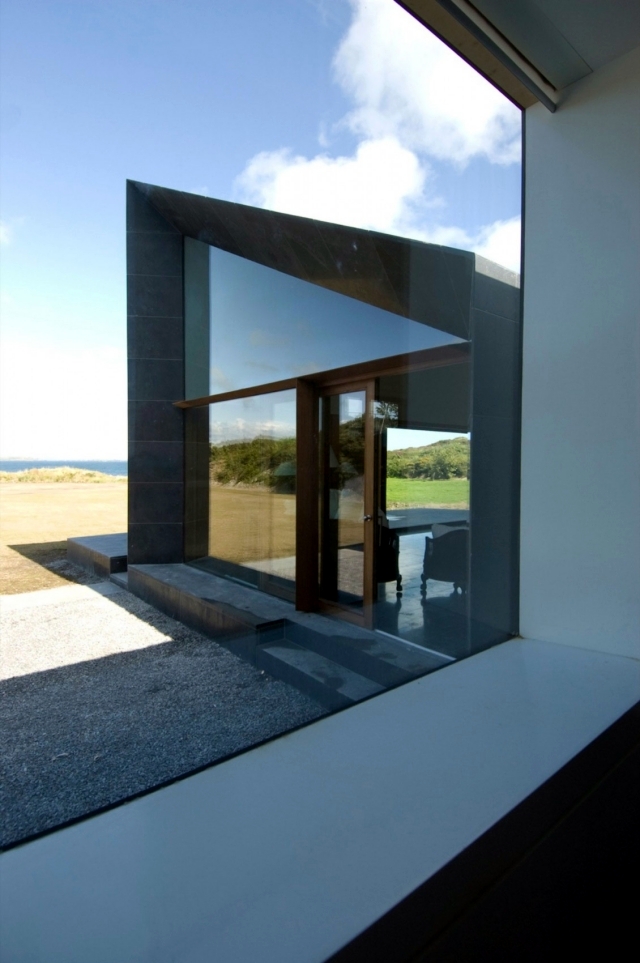
Kitchen with island
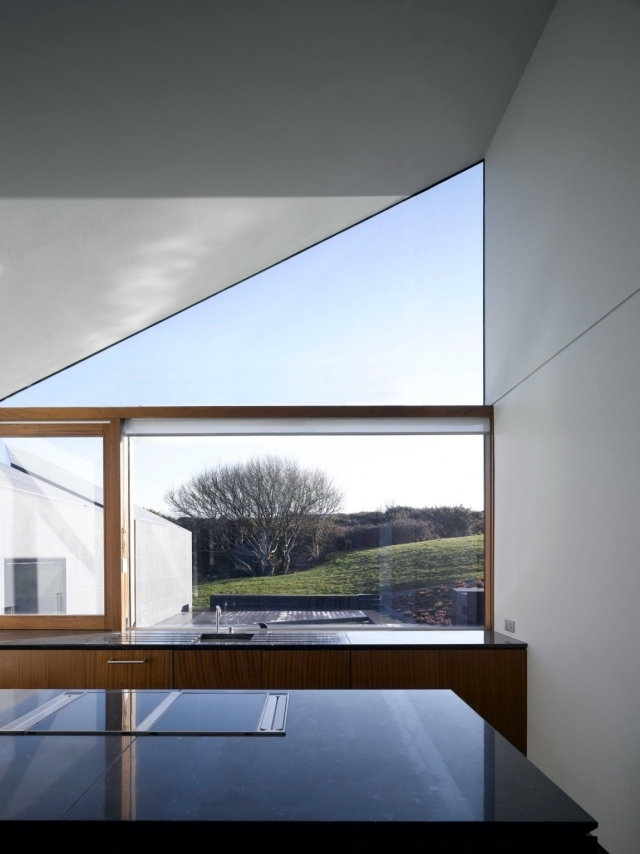
Dining room
