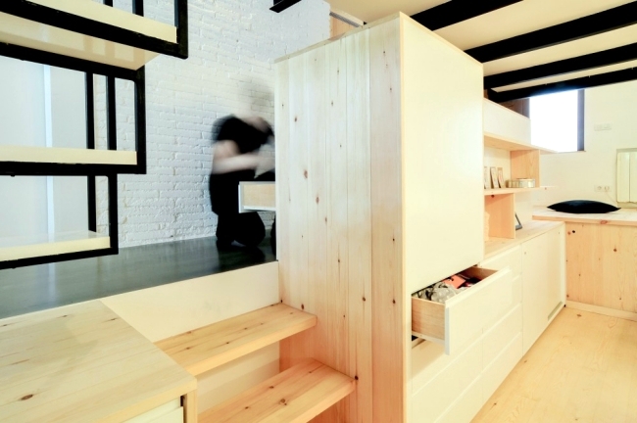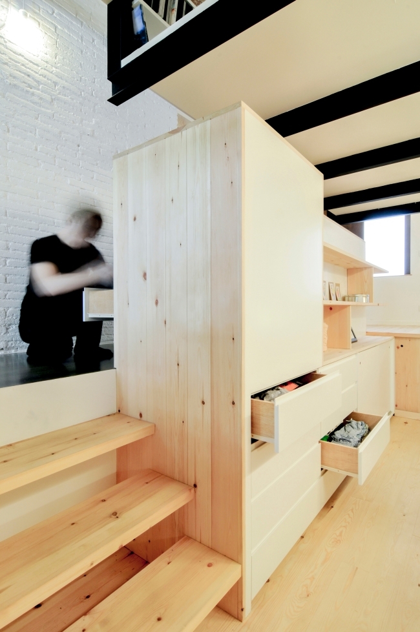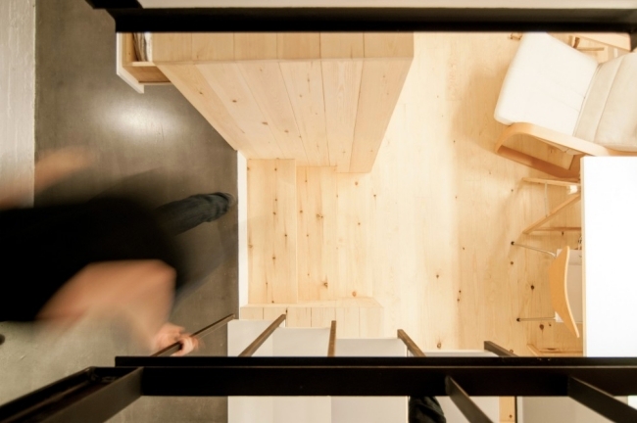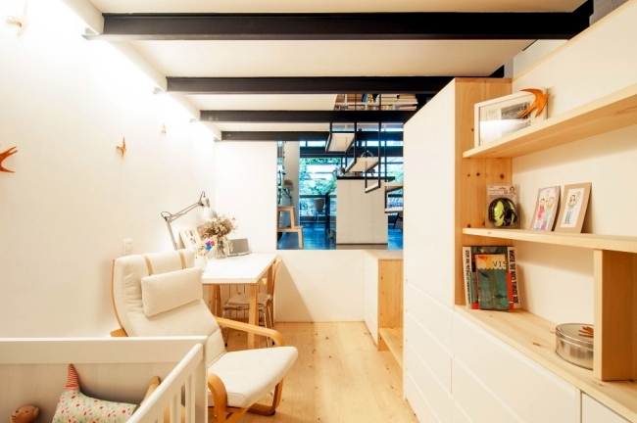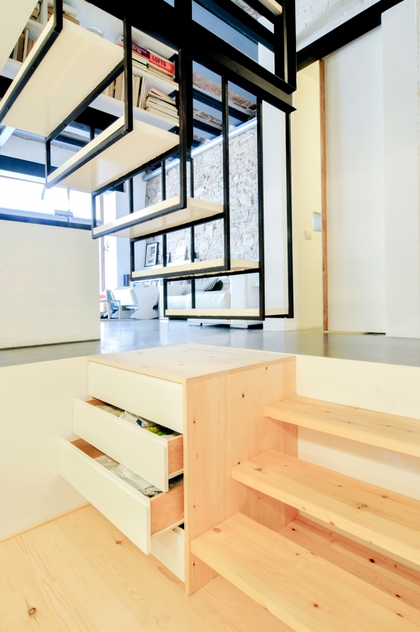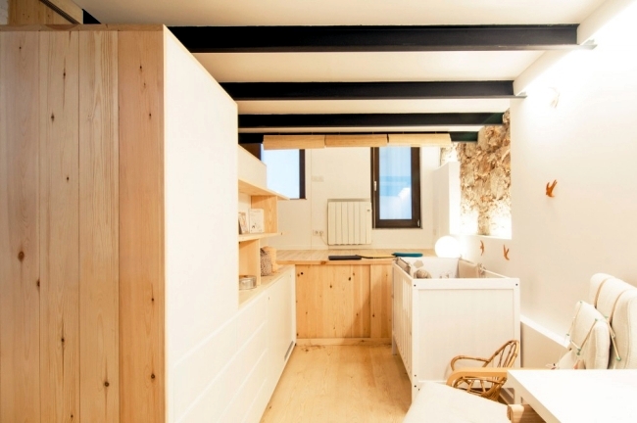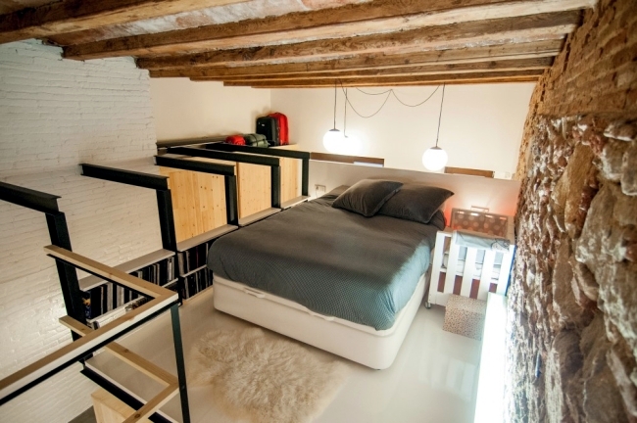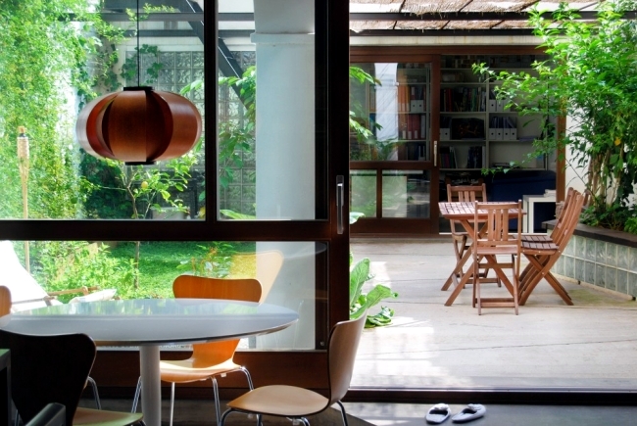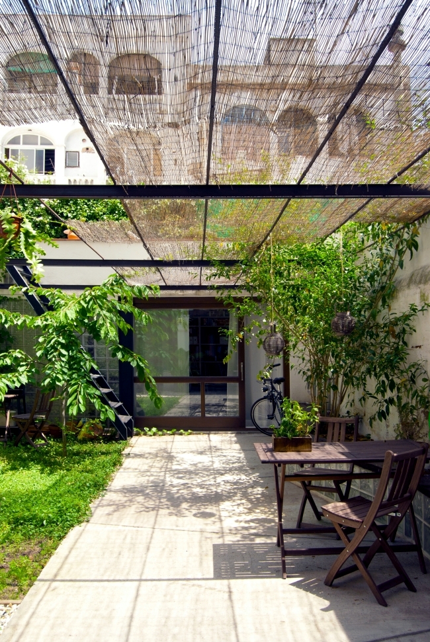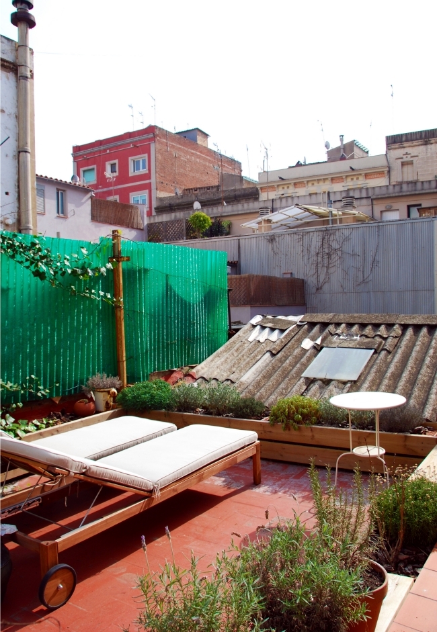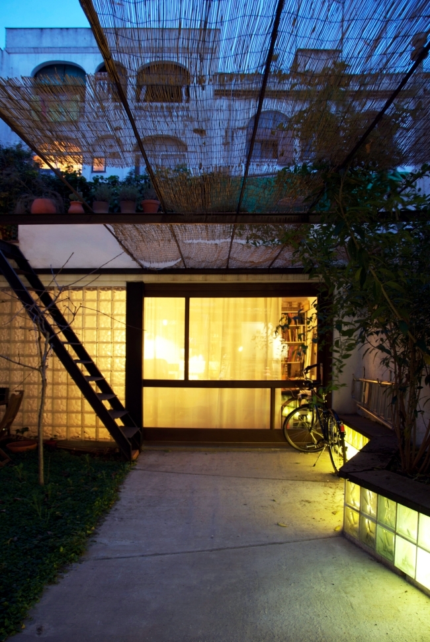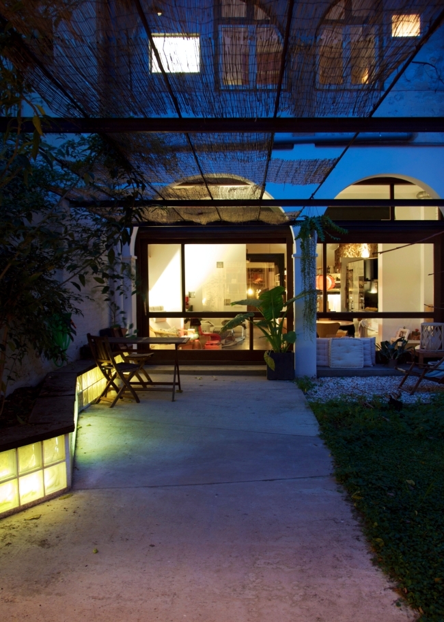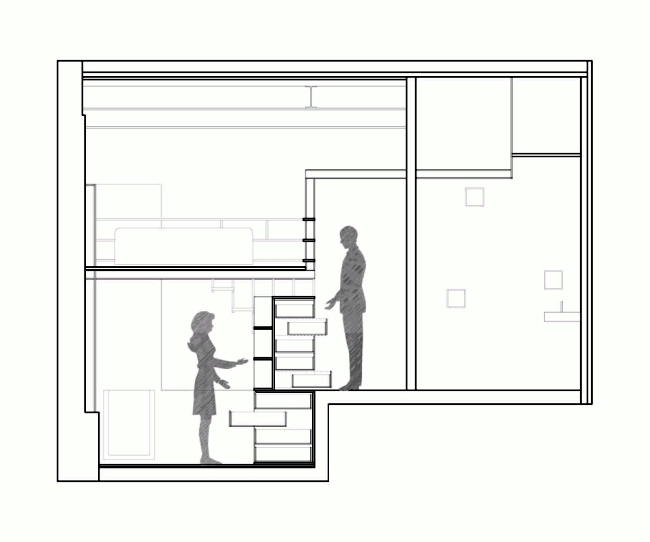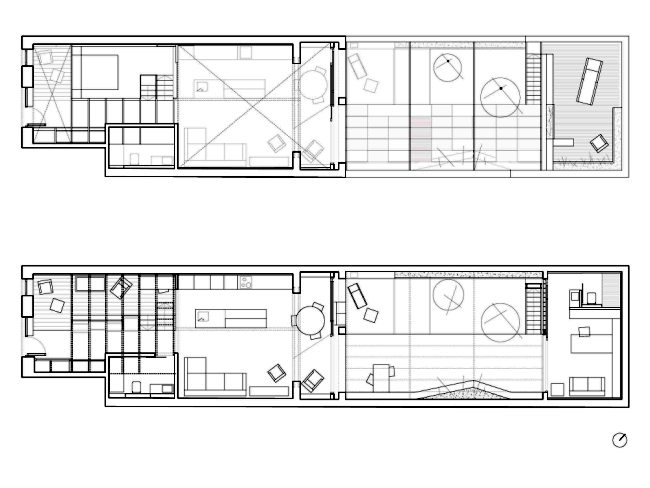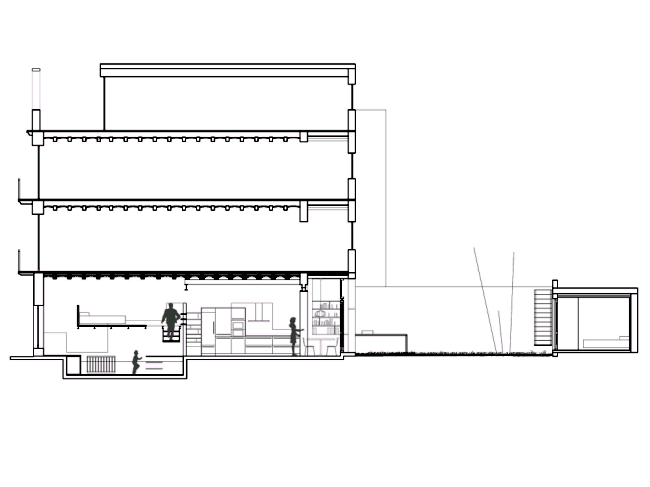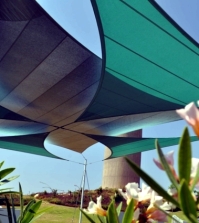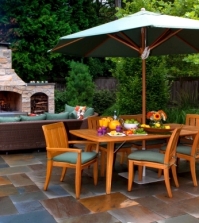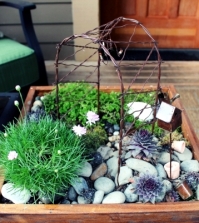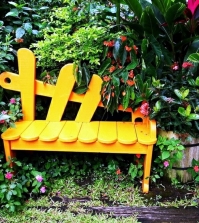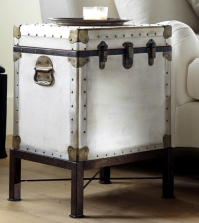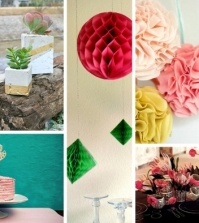- 20 creative decorating ideas to make your own candle holder
- Retro wallpaper in the living room
- Murals many small images
- Wooden planks white
- Design idyllic courtyard garden at the new Sydney
- Extraordinary designer home furnishings, wooden Carpanelli
- Piano in the living room
- Jewelry making – ideas for individual gifts for Mother's Day
- 100 interior design ideas for bathroom – decorating styles, colors and decoration
- Three-dimensional design carpet for the floor and wall
An old Reinigunsgeschäft transformed into a modern family
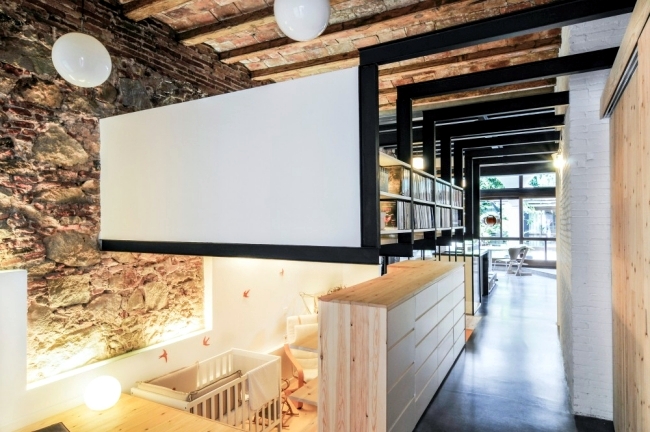
An old cleaning company in the district of Gracia (Barcelona) is transformed into a modern family by Carles Enrich for a young family. This is a fantastic opportunity to reconsider the new unused space and optimize existing conditions.
Modern house with a new interior design
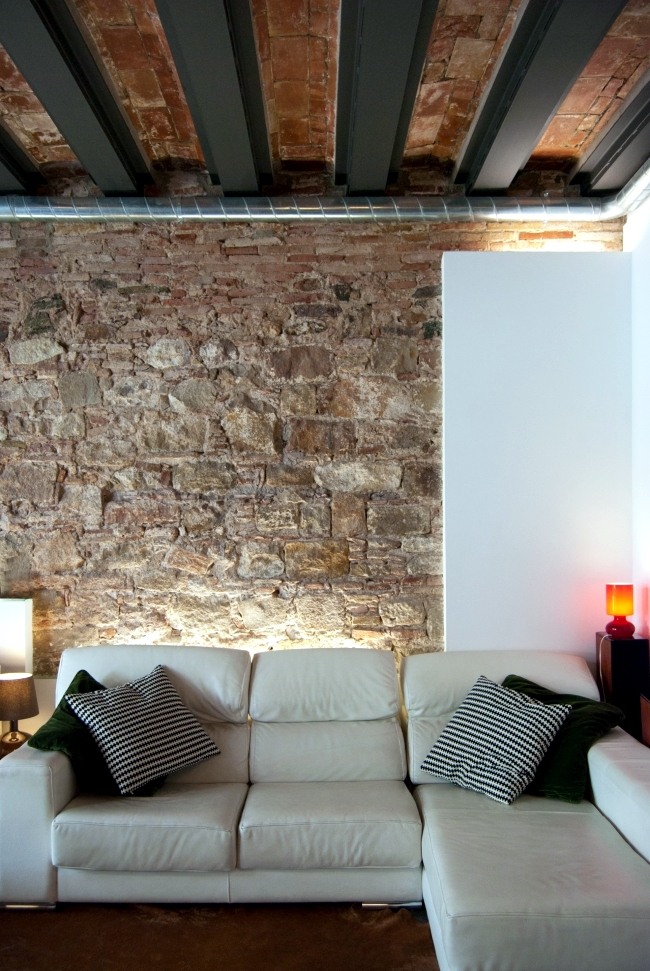
The architecture shows how residents can live in a single room around the courtyard where the bathroom is the only closed room. All activities take place in a room overlooking the garden terrace. To do this, all the walls, small enclosed spaces without natural light or air, is removed and the holes were extended outside.
Modern detached house with brick ceilings
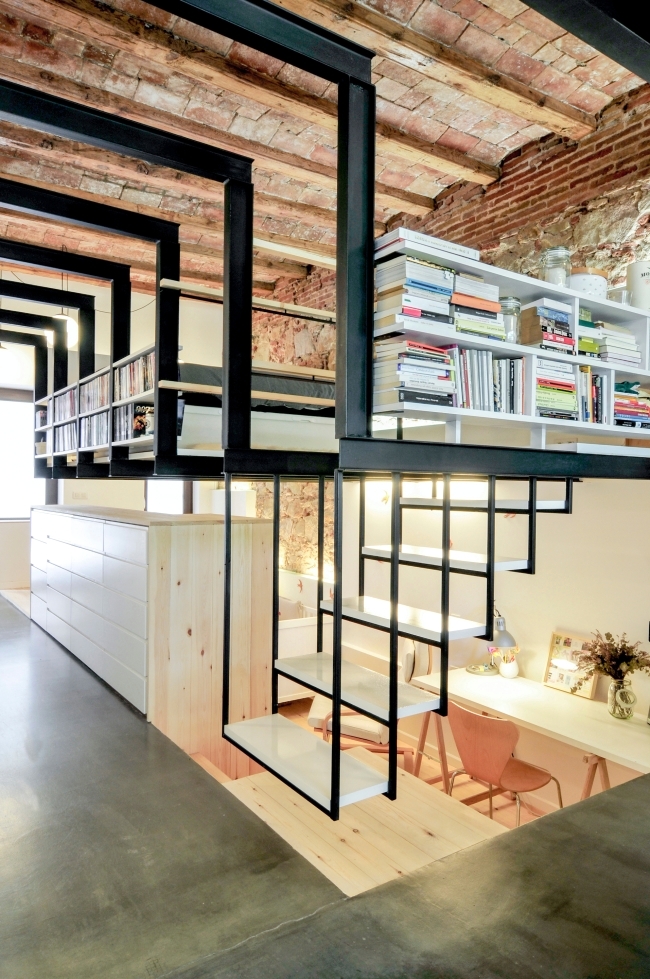
Beams, bricks and wooden beams have been preserved. The stained concrete floor paving and planks of pine wood in different residential areas. The lower excavation permits the inclusion of an independent attic without being closed by the large living room. A large cabinet system, accessible from both sides, the only separation between different rooms and hallway transformed into a dressing room. Plants and trees create a natural environment in the industrial city.
Images before reconstruction 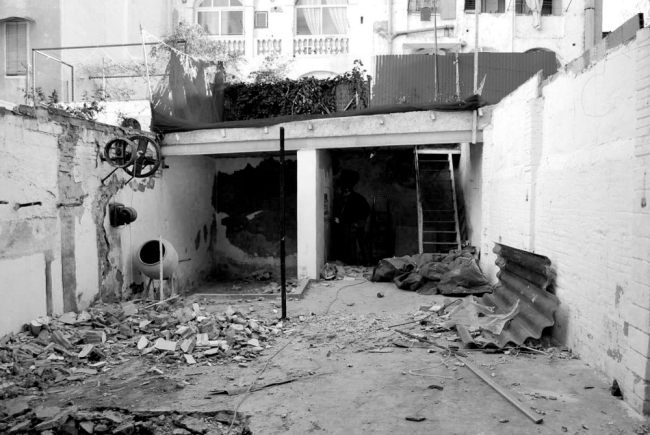
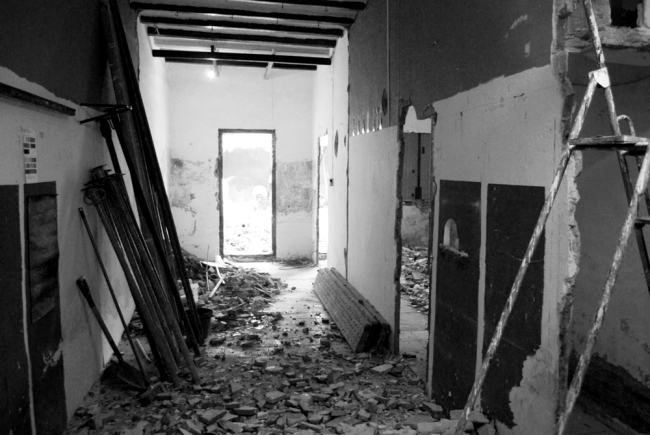
pipes and stone walls remained
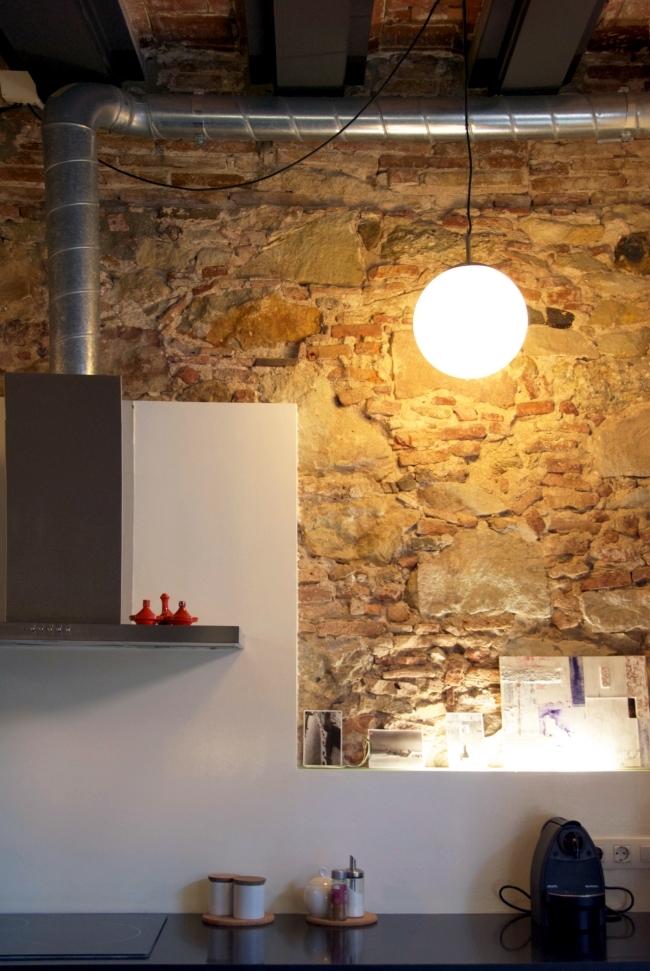
Contrasts Old New wood and stone 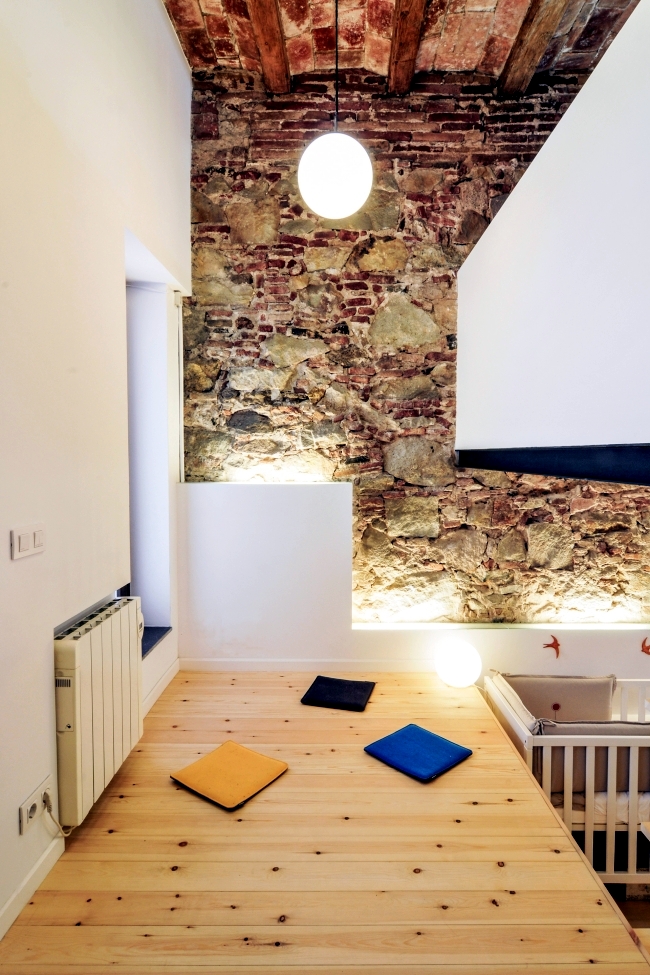
The large closet in the hall
