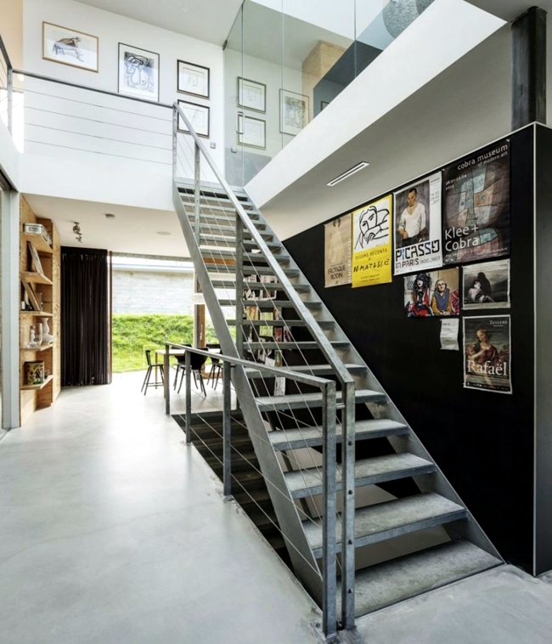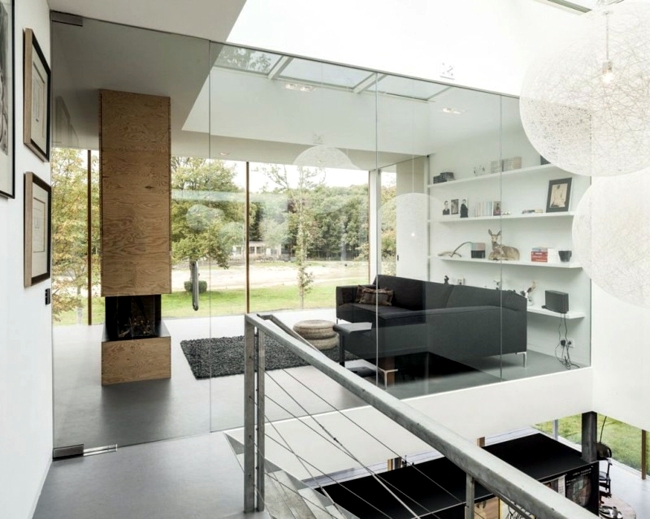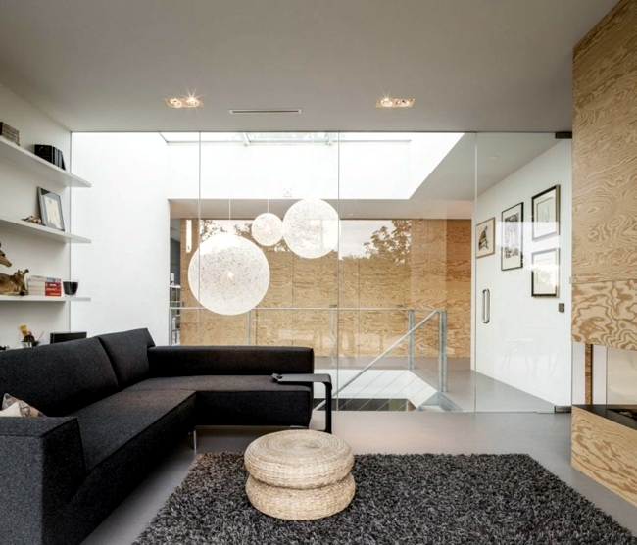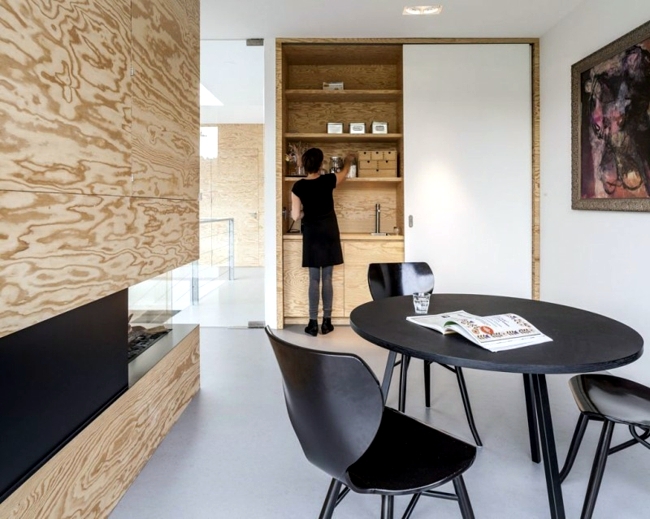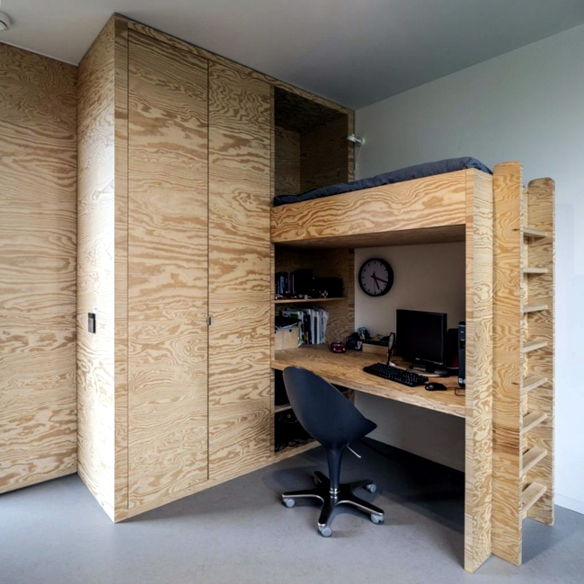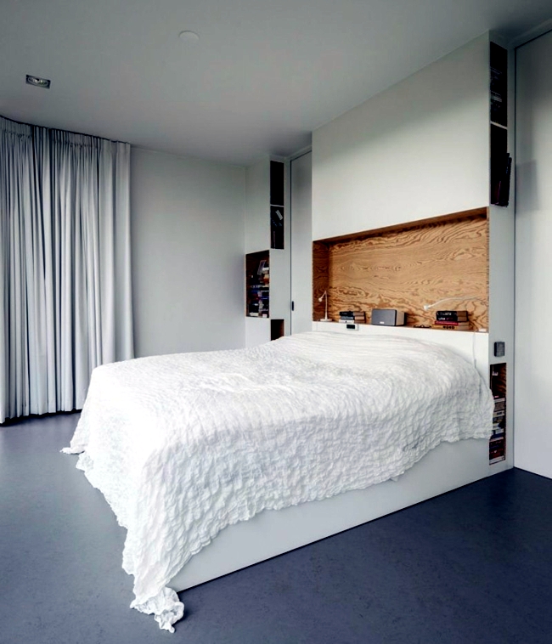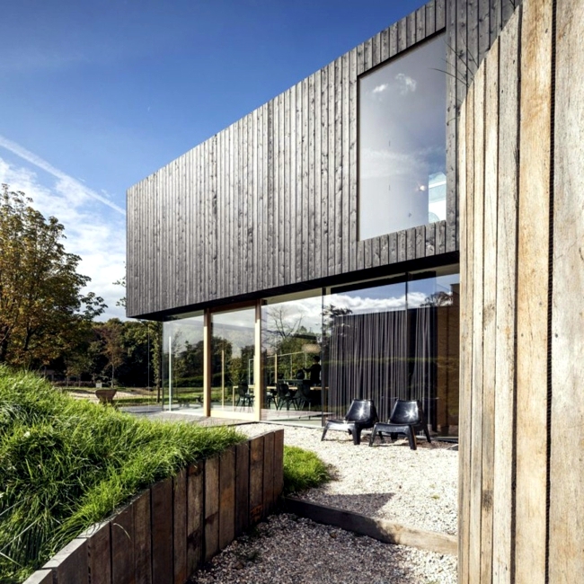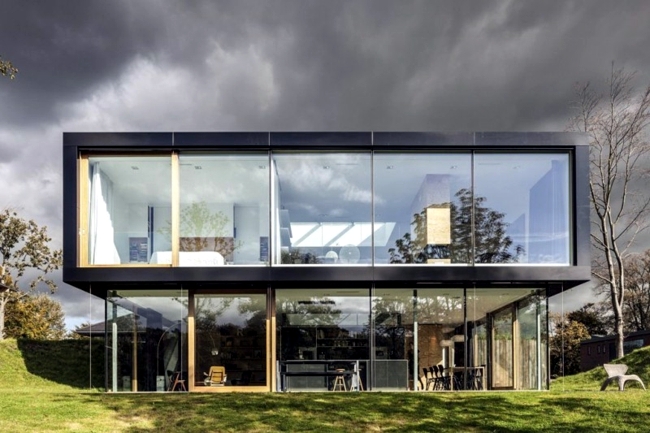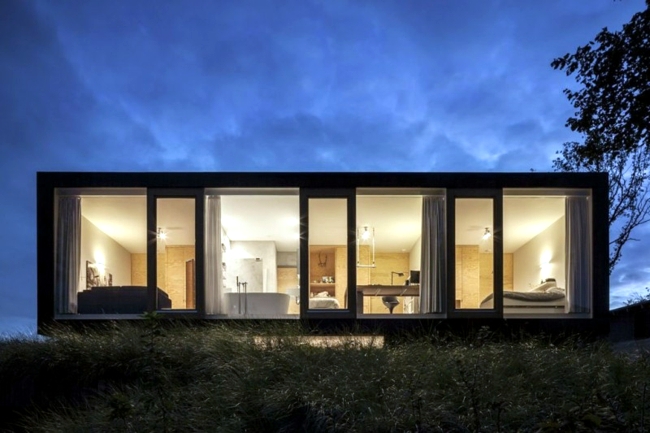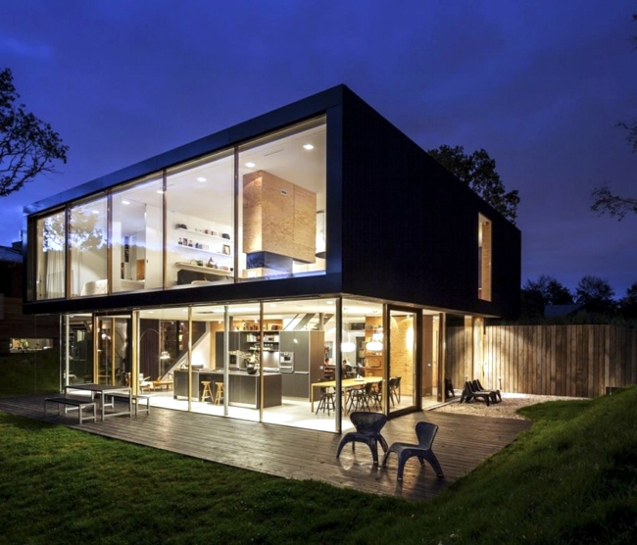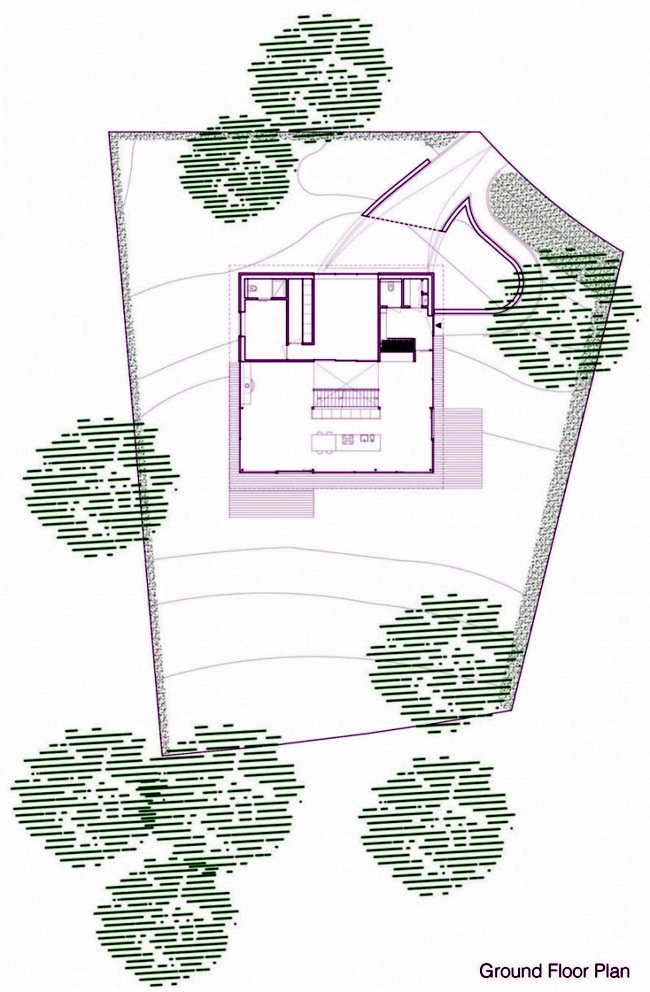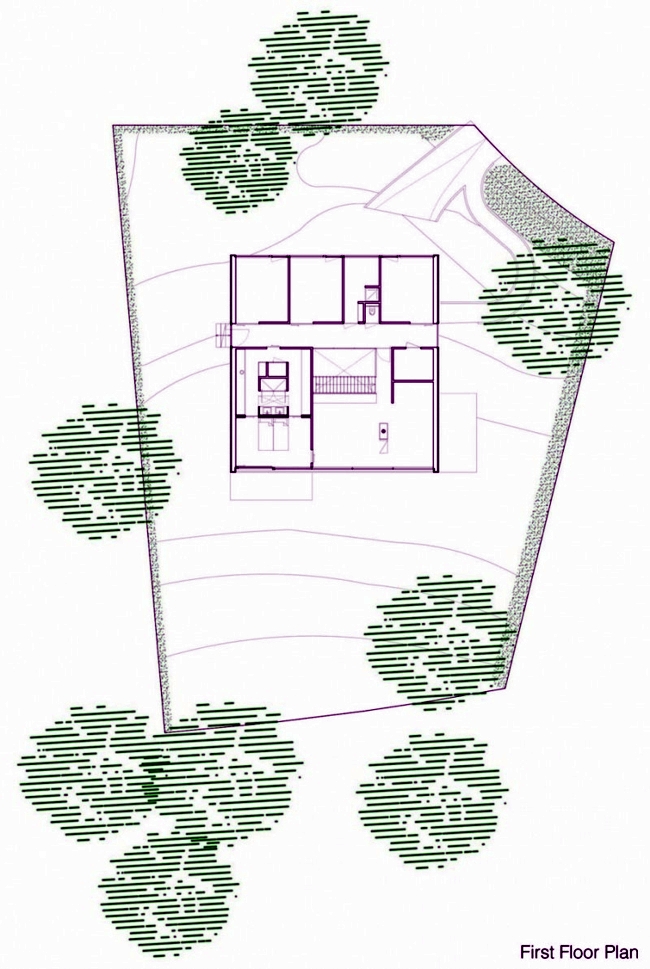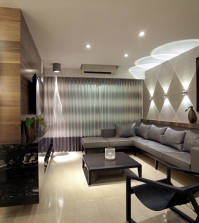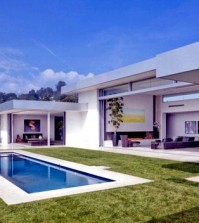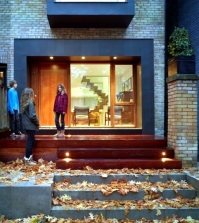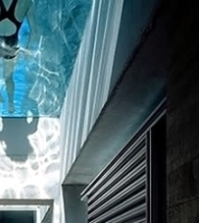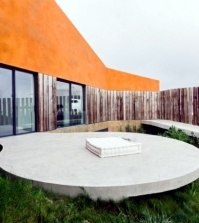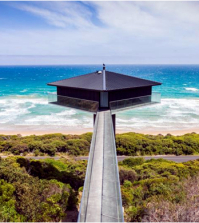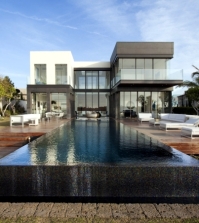- Minmalistisches bathroom
- watering the lawn – Tips for lawn care
- Regal in the eyes of the head
- Send flowers for Valentine's Day – 20 beautiful floral
- Construction Gazebo – the many functions of the pavilion in the garden
- Wooden veranda with terrace
- Of decorating ideas for the kitchen
- prism mirror glass table and armchair designed by Tokujin Yoshioka
- Design Loft bed in the modern nursery
- Pendant Lights Quartet
Building with glass fronts fits perfectly into the landscape
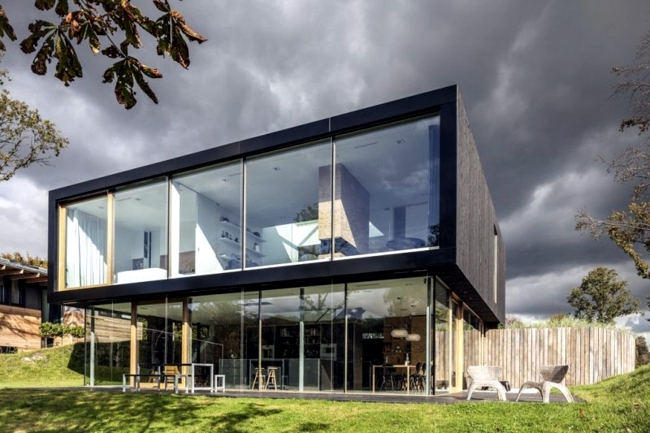
A modern house with glass fronts seem to be grown in the landscape - the project is fascinating building called Villa V and is in the Netherlands. Beautiful wood and glass facade forms of minimalist architecture.
The modern and minimalist architecture - building with glass facades
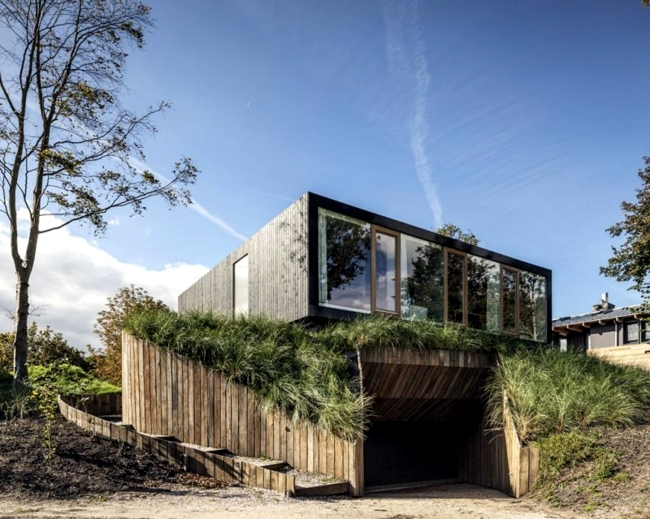
The wonderful location of the property on a hill inspired the architect Paul de Ruiter to their design. One of the neighboring houses were closed, the house opens with glass facades in the meadow. The building consists of two floors of a building that was built with minimalist principles. The south side has lots of windows overlooking the distant freely and creates a seamless connection between inside and outside. The north side is built on a hill - high wooden fence provides privacy protection for the ground floor, while the second floor has floor to ceiling high windows. Let plenty of light into the room and leave bright and spacious.
Building with glass fronts presents a conception of modern life
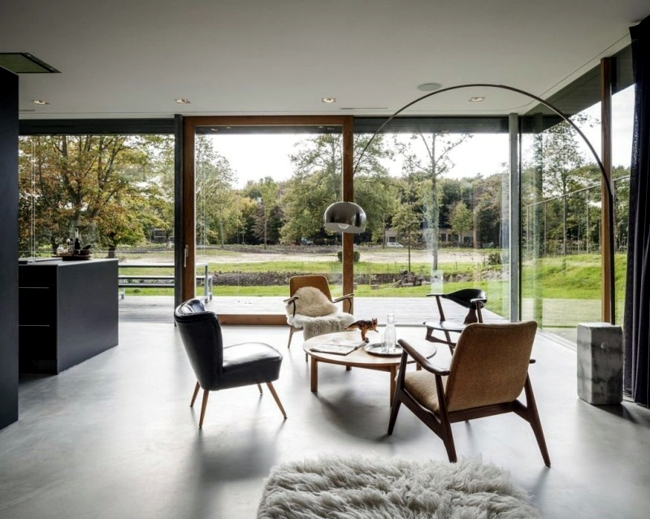
The house with glass fronts presents a view of life in modern Scandinavian style. On the ground floor a large living room, dining room and kitchen is combined into one. The kitchen with island is in the center and serves as a room divider. Nearby, a dining room and a cozy reading corner are designed. A metal staircase with no visible signs of treatment creates visual link to lifestyle industry. On the second floor there is a lounge with a comfortable sofa and a free standing fireplace. A white wall shelf, the collection of sculptures in the family to show. In addition to the dining room, bedroom and bathroom are located. The decor is complemented by the simple but elegant palette of neutral colors.
Scandinavian-style interior of living - wooden shelf, the collection of books on display
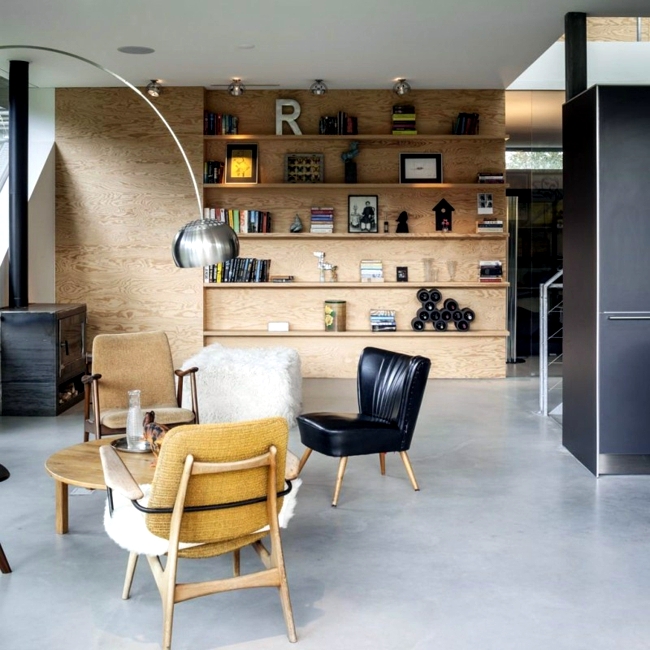
Living room with fireplace and wall of glass
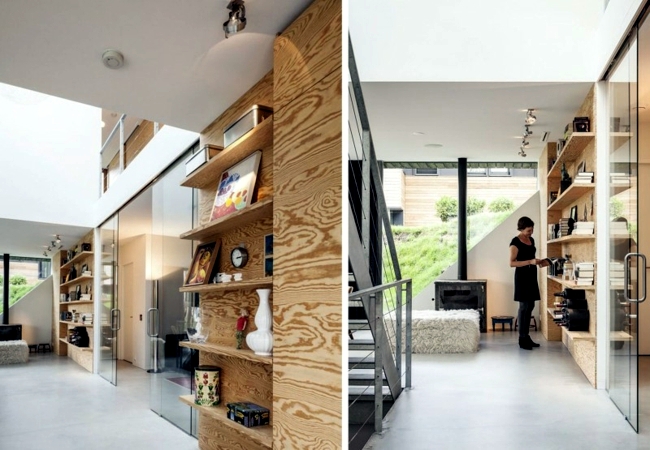
The second floor - comfortable upholstered furniture and a fireplace in the small business
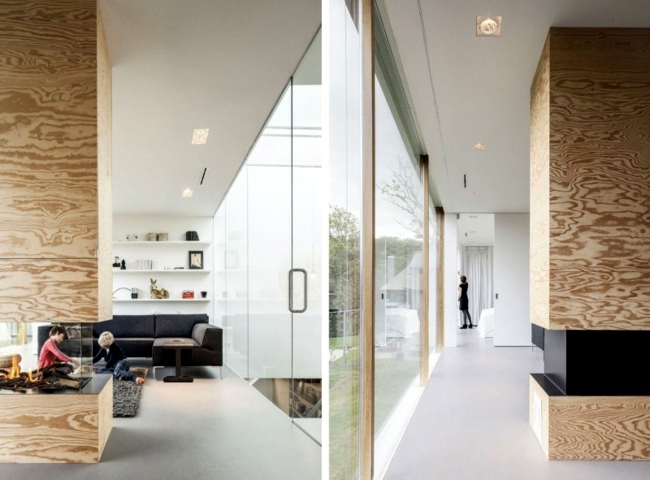
Skylights and glass facade allow a lot of light in the room
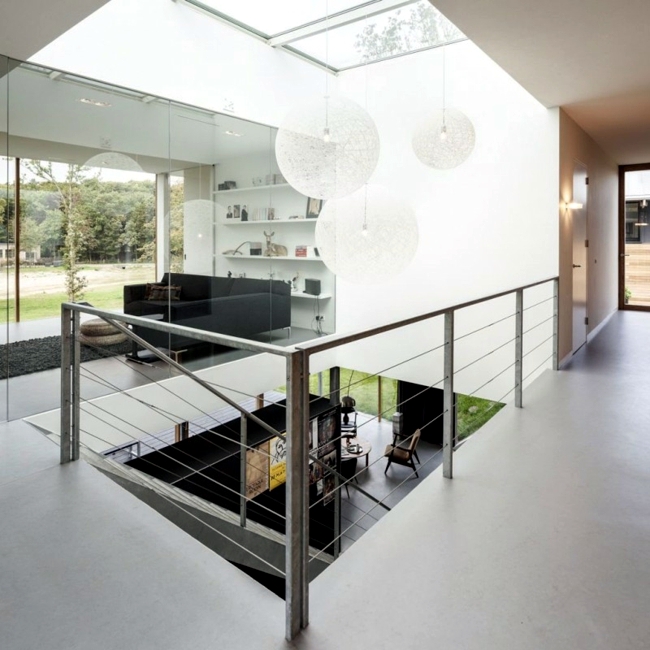
The kitchen serves as a room divider in the living room
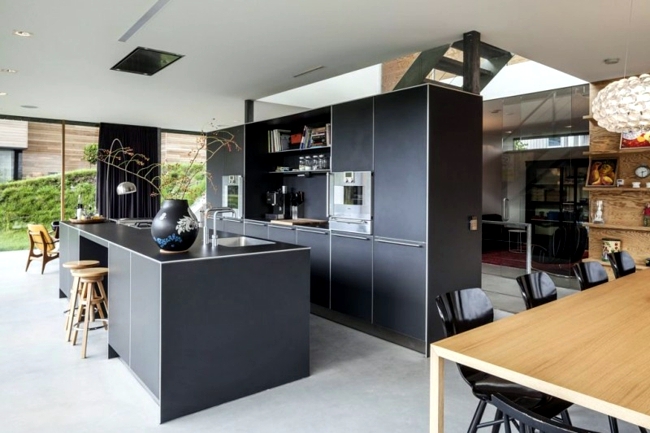
Posters and posters adorn the walls
