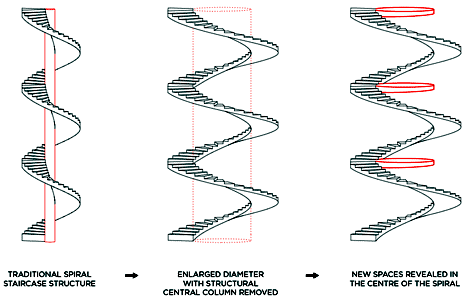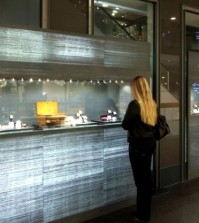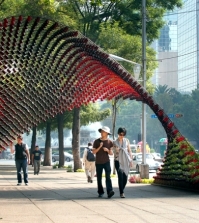- Built-in wardrobe with sliding doors in gray
- Pine cone decoration craft and decorating the house full of atmosphere
- Concrete house with lake view – excellent architecture from Switzerland
- Great Wall in Orange
- White kitchen in front of a white wall
- Sheer spherical mini-kitchen offers new freedom of movement
- Lounge chair for public waiting areas, lounges
- Berlin
- Deco inspiration: Desire to inspire
- The designer furnishings from a small apartment in Manhattan
The plants adorn the staircase railing a spiral design in London
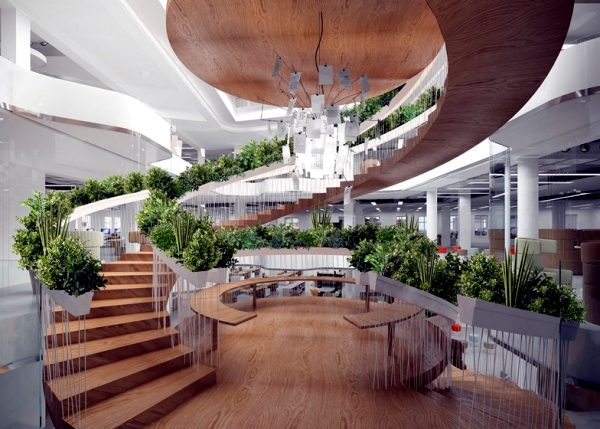
This design spiral staircase was designed by London designer Paul Cocksedge. He designed the concept of Ampersand, dedicated to a new office building in Soho, creative businesses in London. The staircase is characterized by screens, crowded with plants and circular seating where employees can take a break from their work. The concept provides the stairs as something more than a way to connect the floors.
Concept design for a spiral staircase in an office building
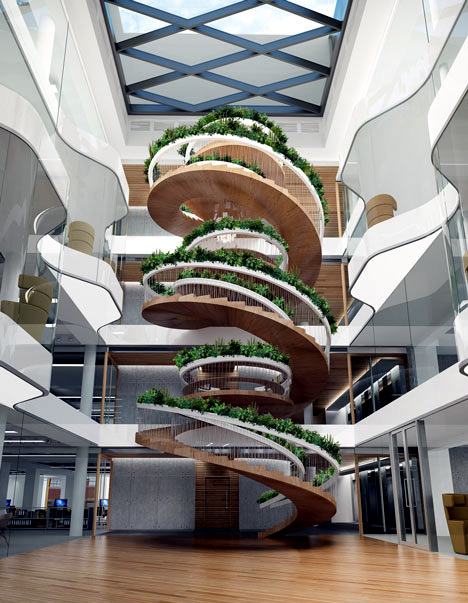
In considering the structure of a spiral staircase, it was discovered that with the enlargement of the diameter of the spiral, and removing the central pillar, a new hidden in the central space can be provided. On each floor there is a circular platform that can be considered as a social space for specific tasks - reading the book, pick up the design, entertaining or fresh mint tea.
Spiral staircase with balustrades green design
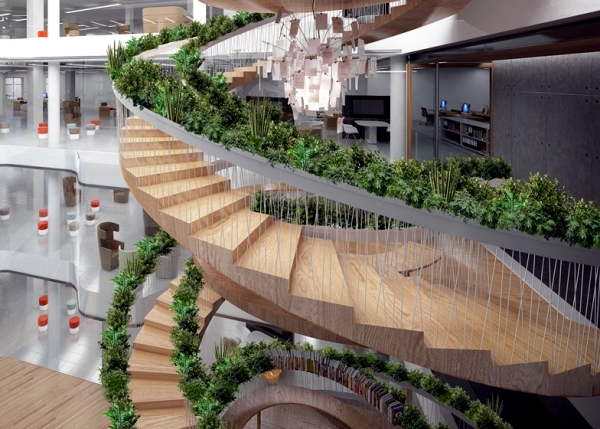
All returns to scale spiral design to be examined directly on people, including plants along the boards, which serve not only as decoration, but also small gardens. Every member of the community can provide a facility or transform the ramp in a small herb garden.
beautiful contrasts between wood and concrete
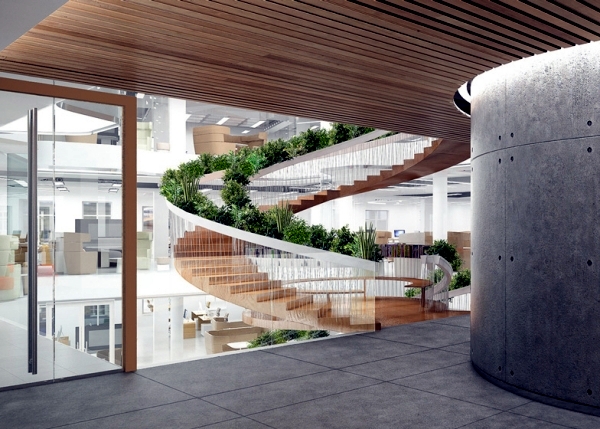
This scale living is actually a combination of stairs and space, movement and stillness, vertical and horizontal surfaces. At each corner, there is a chance to stop and look around, hear, read, write, speak, meet, think, rest. A world that lives and breathes in space.
Round platform at the end of the stairs above
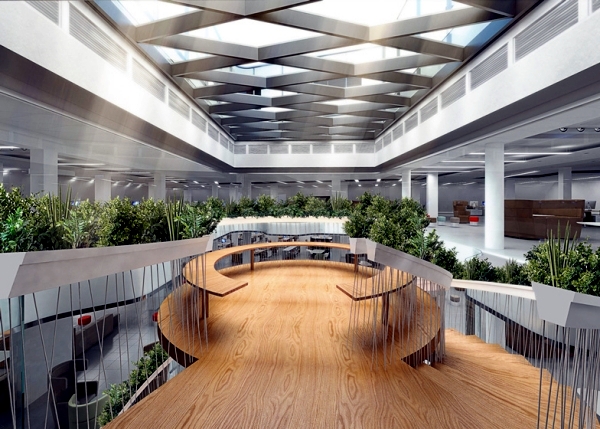
Spiral staircase with platform
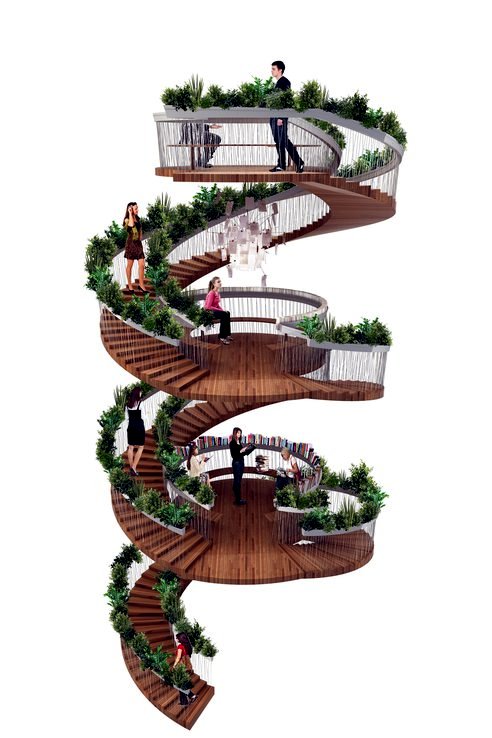
25 ideas for stairs impressive lifestyle trend creative design
Extension of the spiral 